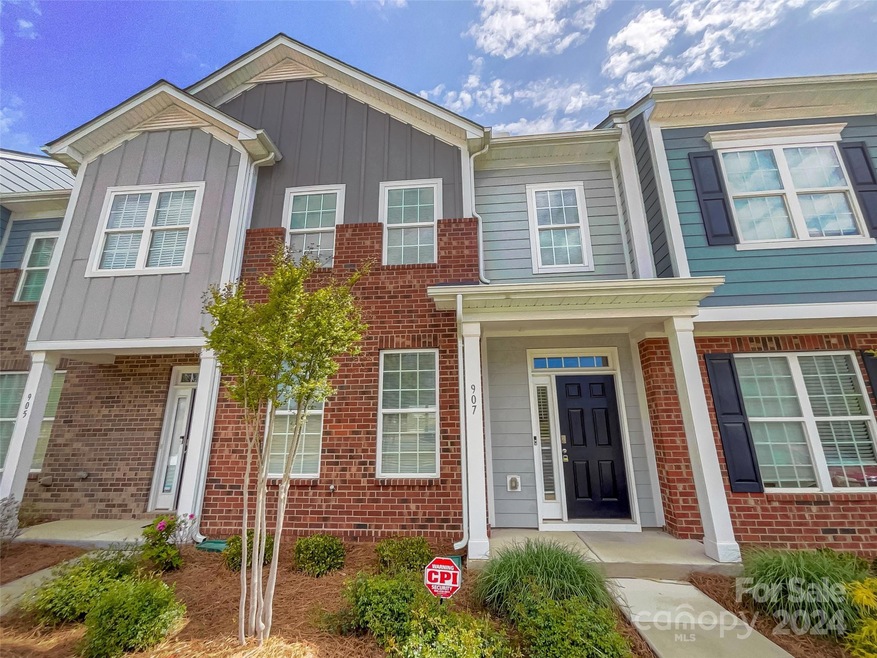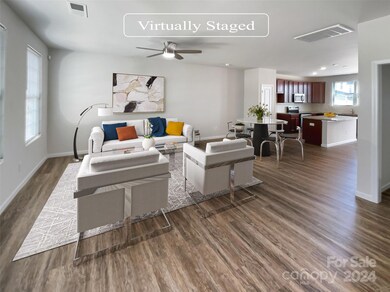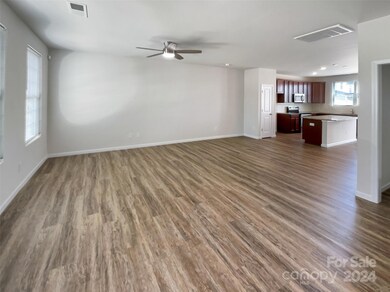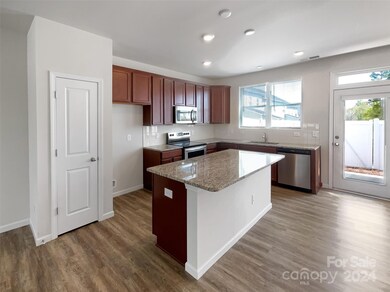
907 Goldmine Hill Ct Belmont, NC 28012
Highlights
- Laundry closet
- Central Heating and Cooling System
- Vinyl Flooring
- South Point High School Rated A-
About This Home
As of August 2024Welcome to this stunning property with a natural color palette that creates a serene atmosphere throughout the home. The kitchen features a center island and a nice backsplash, perfect for cooking and entertaining. Other rooms provide flexible living space to suit your needs. The primary bathroom boasts double sinks and good under sink storage for convenience. Enjoy new flooring throughout the home, adding a fresh and modern touch. Don't miss the opportunity to make this beautiful property your own!
Last Agent to Sell the Property
Opendoor Brokerage LLC Brokerage Email: ahorne@opendoor.com License #337436 Listed on: 04/10/2024
Townhouse Details
Home Type
- Townhome
Est. Annual Taxes
- $2,665
Year Built
- Built in 2020
HOA Fees
- $120 Monthly HOA Fees
Parking
- 2 Open Parking Spaces
Home Design
- Slab Foundation
- Composition Roof
Interior Spaces
- 2-Story Property
- Vinyl Flooring
- <<microwave>>
- Laundry closet
Bedrooms and Bathrooms
- 3 Bedrooms
Schools
- Catawba Heights Elementary School
- Belmont Middle School
- South Point High School
Utilities
- Central Heating and Cooling System
Community Details
- Csi Community Management, Inc. Association, Phone Number (888) 352-7075
- Beatty Woods Subdivision
- Mandatory home owners association
Listing and Financial Details
- Assessor Parcel Number 302926
Ownership History
Purchase Details
Home Financials for this Owner
Home Financials are based on the most recent Mortgage that was taken out on this home.Purchase Details
Purchase Details
Home Financials for this Owner
Home Financials are based on the most recent Mortgage that was taken out on this home.Similar Homes in Belmont, NC
Home Values in the Area
Average Home Value in this Area
Purchase History
| Date | Type | Sale Price | Title Company |
|---|---|---|---|
| Warranty Deed | $308,000 | None Listed On Document | |
| Warranty Deed | $308,000 | None Listed On Document | |
| Warranty Deed | $307,500 | Os National Title | |
| Warranty Deed | $307,500 | Os National Title | |
| Warranty Deed | $17,000 | None Available | |
| Warranty Deed | $17,000 | None Available |
Mortgage History
| Date | Status | Loan Amount | Loan Type |
|---|---|---|---|
| Open | $12,159 | FHA | |
| Open | $302,421 | FHA | |
| Previous Owner | $210,393 | New Conventional |
Property History
| Date | Event | Price | Change | Sq Ft Price |
|---|---|---|---|---|
| 08/23/2024 08/23/24 | Sold | $308,000 | 0.0% | $211 / Sq Ft |
| 07/18/2024 07/18/24 | Pending | -- | -- | -- |
| 07/11/2024 07/11/24 | Price Changed | $308,000 | -1.3% | $211 / Sq Ft |
| 06/27/2024 06/27/24 | Price Changed | $312,000 | -1.6% | $214 / Sq Ft |
| 06/13/2024 06/13/24 | Price Changed | $317,000 | -1.9% | $217 / Sq Ft |
| 05/30/2024 05/30/24 | Price Changed | $323,000 | -1.2% | $222 / Sq Ft |
| 05/16/2024 05/16/24 | Price Changed | $327,000 | -3.5% | $224 / Sq Ft |
| 05/02/2024 05/02/24 | Price Changed | $339,000 | -0.3% | $233 / Sq Ft |
| 04/10/2024 04/10/24 | For Sale | $340,000 | -- | $233 / Sq Ft |
Tax History Compared to Growth
Tax History
| Year | Tax Paid | Tax Assessment Tax Assessment Total Assessment is a certain percentage of the fair market value that is determined by local assessors to be the total taxable value of land and additions on the property. | Land | Improvement |
|---|---|---|---|---|
| 2024 | $2,665 | $265,470 | $32,500 | $232,970 |
| 2023 | $2,695 | $265,470 | $32,500 | $232,970 |
| 2022 | $2,648 | $204,440 | $32,500 | $171,940 |
| 2021 | $2,688 | $204,440 | $32,500 | $171,940 |
Agents Affiliated with this Home
-
Amy Horne
A
Seller's Agent in 2024
Amy Horne
Opendoor Brokerage LLC
-
Tanaya Ewell
T
Buyer's Agent in 2024
Tanaya Ewell
RE/MAX Executives Charlotte, NC
(704) 648-9031
12 Total Sales
Map
Source: Canopy MLS (Canopy Realtor® Association)
MLS Number: 4127855
APN: 302926
- 713 Henderson Valley Way
- 424 River Park Rd
- 448 River Park Rd
- 529 River Park Rd
- 205 Park View Dr
- 541 River Park Rd
- 764 River Park Rd
- 769 River Park Rd
- 1111 Johns Walk Way
- 120 Prairie View Ct
- 113 Missouri Ln
- 132 Lighthouse Rd
- 305 E Henry St
- 107 Oakland Rd
- 245 Rock Ridge Ln
- 140 Rock Ridge Ln
- 141 Rock Ridge Ln
- 203 Blanche Ave
- 204 Blanche Ave
- 102 Fire Department Dr






