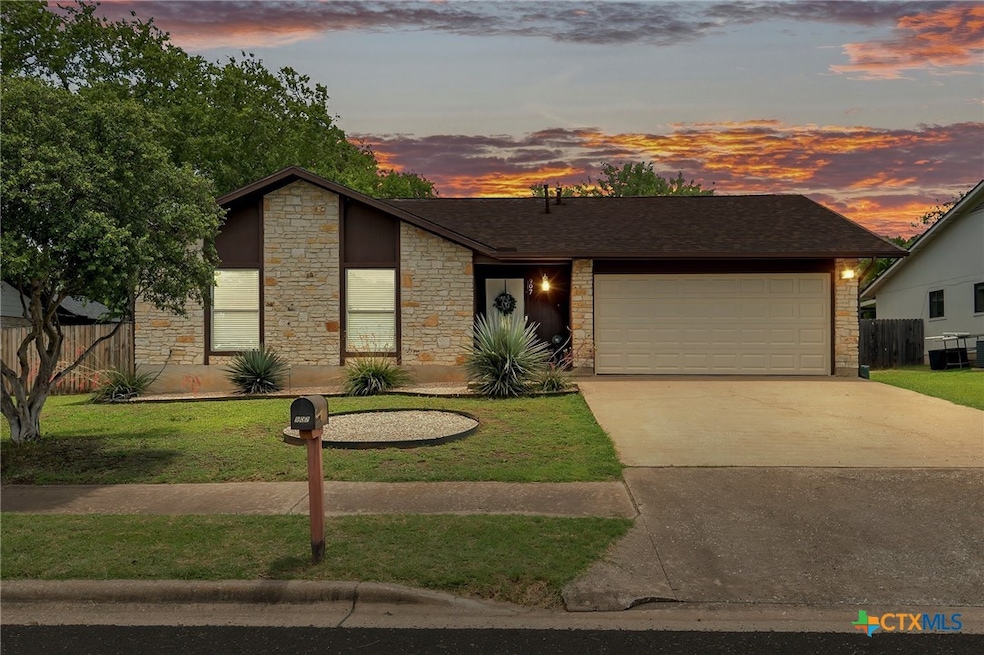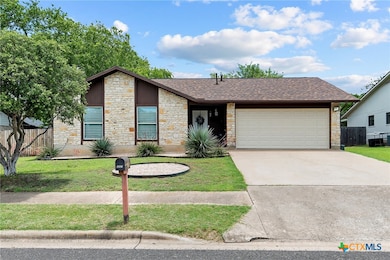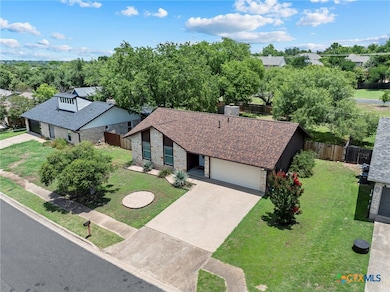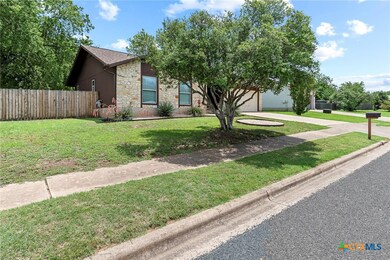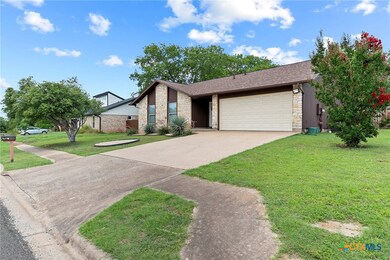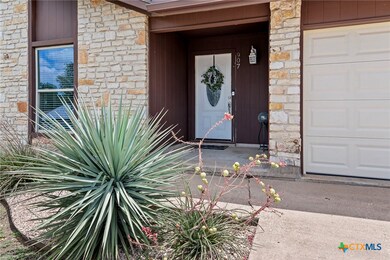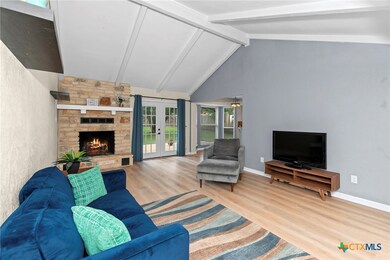
907 Great Oaks Cove Round Rock, TX 78681
Brushy Creek NeighborhoodEstimated payment $2,415/month
Highlights
- Mature Trees
- High Ceiling
- No HOA
- Brushy Creek Elementary School Rated A-
- Granite Countertops
- 5-minute walk to Shirley McDonald Park
About This Home
ALL BIG TICKET ITEMS HAVE BEEN UPDATED FOR YOU AND NO HOA! - Roof, water heater, AC, flooring, exterior paint, windows, and fencing! This truly charming home is turn key and ready for move in as seller has stayed on top of maintaining it. The square footage is deceivingly spacious with its new beautiful luxury vinyl tile flooring throughout, a large main living area with wood burning fireplace, designated dining area and cute kitchen with lovely granite countertops. You'll be surprised by the large primary bedroom with not one but TWO closets, one of which is a walk in! Secondary bedrooms also have spacious closets and both bathrooms have been updated with attractive vanities and have full bathtub/shower combos. The backyard is HUGE and a blank slate for you to create your own private oasis. Although there is no HOA, this property gives you the option to enjoy one of 4 pools in Brushy Creek for a small annual membership fee, and has recently remodeled playgrounds, walking trails, and pet friendly parks. Another great perk - home sits in an area that is on the same grid as nearby St. David's hospital so your electricity will be protected in case of power outages. You won't want to miss seeing this one!
Listing Agent
Keller Williams Realty Lone St Brokerage Phone: 512-919-9988 License #0698934 Listed on: 06/26/2025

Home Details
Home Type
- Single Family
Est. Annual Taxes
- $6,463
Year Built
- Built in 1978
Lot Details
- 0.29 Acre Lot
- Cul-De-Sac
- West Facing Home
- Wood Fence
- Back Yard Fenced
- Paved or Partially Paved Lot
- Mature Trees
Parking
- 2 Car Garage
Home Design
- Slab Foundation
- Masonry
Interior Spaces
- 1,254 Sq Ft Home
- Property has 1 Level
- High Ceiling
- Ceiling Fan
- Double Pane Windows
- Window Treatments
- Living Room with Fireplace
- Combination Kitchen and Dining Room
- Tile Flooring
Kitchen
- Breakfast Bar
- Oven
- Gas Range
- Dishwasher
- Granite Countertops
Bedrooms and Bathrooms
- 3 Bedrooms
- Walk-In Closet
- 2 Full Bathrooms
- Single Vanity
Laundry
- Laundry in Garage
- Electric Dryer Hookup
Schools
- Brushy Creek Elementary School
- Cedar Valley Middle School
- Mcneil High School
Utilities
- Central Heating and Cooling System
- Heating System Uses Natural Gas
- Gas Water Heater
- High Speed Internet
Listing and Financial Details
- Legal Lot and Block 6 / 11
- Assessor Parcel Number R059289
Community Details
Overview
- No Home Owners Association
- Brushy Creek Sec 01 Or South Subdivision
Recreation
- Community Playground
- Community Pool
- Community Spa
- Dog Park
Map
Home Values in the Area
Average Home Value in this Area
Tax History
| Year | Tax Paid | Tax Assessment Tax Assessment Total Assessment is a certain percentage of the fair market value that is determined by local assessors to be the total taxable value of land and additions on the property. | Land | Improvement |
|---|---|---|---|---|
| 2024 | $5,369 | $338,272 | $79,500 | $258,772 |
| 2023 | $4,844 | $309,007 | $0 | $0 |
| 2022 | $5,814 | $280,915 | $0 | $0 |
| 2021 | $6,042 | $255,377 | $60,000 | $219,879 |
| 2020 | $5,522 | $232,161 | $55,181 | $181,415 |
| 2019 | $5,168 | $211,055 | $51,500 | $159,555 |
| 2018 | $4,729 | $206,743 | $45,154 | $161,589 |
| 2017 | $4,857 | $194,611 | $42,200 | $152,411 |
| 2016 | $4,402 | $176,364 | $42,200 | $139,575 |
| 2015 | $3,672 | $160,331 | $35,100 | $125,231 |
| 2014 | $3,672 | $145,833 | $0 | $0 |
Property History
| Date | Event | Price | Change | Sq Ft Price |
|---|---|---|---|---|
| 07/10/2025 07/10/25 | Price Changed | $339,000 | -3.1% | $270 / Sq Ft |
| 06/13/2025 06/13/25 | For Sale | $350,000 | +75.0% | $279 / Sq Ft |
| 04/04/2016 04/04/16 | Sold | -- | -- | -- |
| 02/18/2016 02/18/16 | Pending | -- | -- | -- |
| 02/15/2016 02/15/16 | For Sale | $200,000 | -- | $159 / Sq Ft |
Purchase History
| Date | Type | Sale Price | Title Company |
|---|---|---|---|
| Vendors Lien | -- | Ctot | |
| Vendors Lien | -- | Itc | |
| Warranty Deed | -- | Itc | |
| Special Warranty Deed | -- | None Available |
Mortgage History
| Date | Status | Loan Amount | Loan Type |
|---|---|---|---|
| Open | $261,000 | Credit Line Revolving | |
| Closed | $110,631 | Unknown | |
| Closed | $193,000 | New Conventional | |
| Previous Owner | $127,645 | FHA | |
| Previous Owner | $69,500 | Unknown |
Similar Homes in Round Rock, TX
Source: Central Texas MLS (CTXMLS)
MLS Number: 584848
APN: R059289
- 913 Spring Tree St
- 7418 W Magic Mountain Ln
- 8002 Magic Mountain Cove
- 9024 Wildwater Way
- 7203 Two Jacks Trail
- 8613 Glen Canyon Dr
- 602 Splitrock St
- 8613 Columbia Falls Dr
- 3912 Hillside Dr
- 403 Warm Breeze Cove
- 3915 Hillside Dr
- 9105 Trickle Trace Trail
- 1000 Hidden Ridge Ct
- 1400 Hargis Creek Trail
- 1708 Possum Trot St
- 17418 Montana Falls Dr
- 8410 Glen Canyon Dr
- 4006 Rolling Hill
- 8411 Glen Canyon Dr
- 17516 Klamath Falls Dr
- 908 Spring Tree St
- 702 Rollingway Dr Unit A
- 9001 Wildwater Way
- 1440 Hargis Creek Trail
- 3516 Rollingway Cove Unit B
- 9005 Mountain Mist Ln
- 8904 Glen Canyon Dr
- 3902 Rolling Hill
- 200 Sutterville Cove
- 3916 Stoney Hill
- 17692 Box Canyon Terrace
- 4000 Stoney Hill
- 8505 Columbia Falls Dr
- 3603 Monument Dr
- 302 Splitrock St
- 8501 Priest River Dr
- 4003 Stonebridge Dr Unit A
- 16911 Village Oak Loop
- 16823 Whitebrush Loop
- 16909 Dorman Dr
