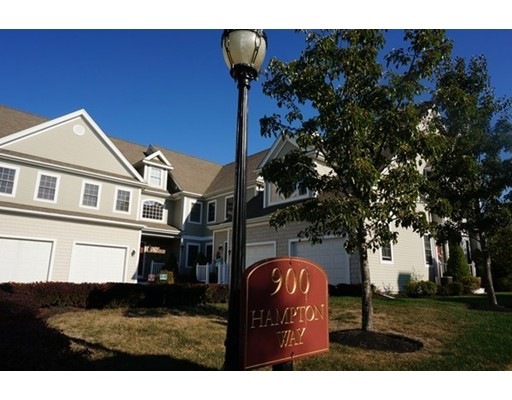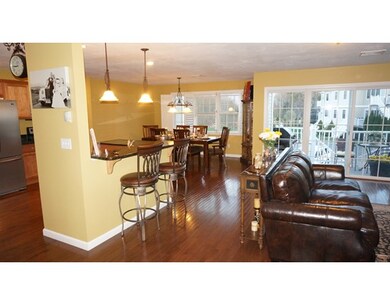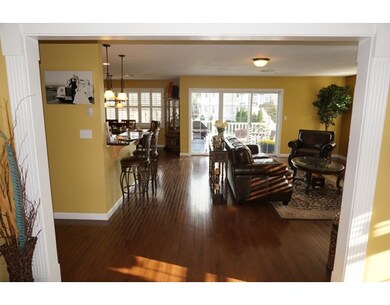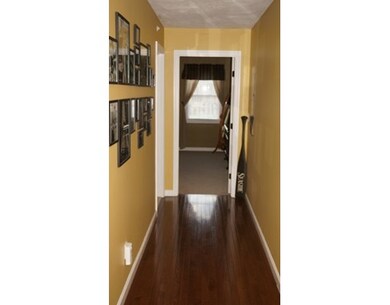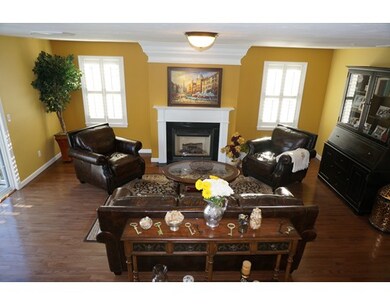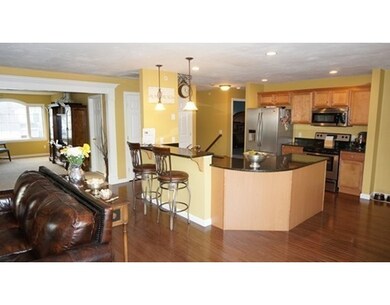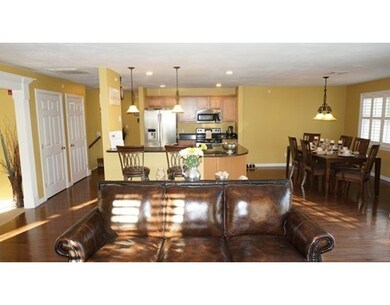
907 Hampton Way Abington, MA 02351
About This Home
As of November 2024Custom finished in 2010, this Spacious 2 Bedroom, 2 Bath Winthrop style townhouse at The Gables. Open floor plan. State of the art kitchen with granite counters, Stainless Steel appliances, pantry, & large center island, Gleaming hardwood floors throughout kitchen, living room, dining room, & stairs. Living room has a gas fireplace, Master Suite, with walk-in california closet, jacuzzi tub/shower. Great room with berber wall to wall. Central air. Designer & recessed lighting through out. 2 story entry hallway with tile. Separate laundry area. Both bathrooms have granite, tile, & energy efficient toilets. Custom Plantation Shutters. Trex decking and Heated Attached Garage. Hiking path steps from this Unit for Ames Nowell State Park! Pets allowed! Minutes from 3 Commuter Rail Stops!
Property Details
Home Type
Condominium
Est. Annual Taxes
$5,911
Year Built
2005
Lot Details
0
Listing Details
- Unit Level: 2
- Unit Placement: Upper, Corner, Walkout
- Other Agent: 2.50
- Special Features: None
- Property Sub Type: Condos
- Year Built: 2005
Interior Features
- Appliances: Range, Dishwasher, Microwave, Refrigerator
- Fireplaces: 1
- Has Basement: No
- Fireplaces: 1
- Primary Bathroom: Yes
- Number of Rooms: 6
- Amenities: Public Transportation, Shopping, Tennis Court, Park, Golf Course, Medical Facility, Laundromat, Private School, Public School, T-Station
- Electric: 220 Volts
- Energy: Insulated Windows, Insulated Doors, Attic Vent Elec.
- Flooring: Wood
- Insulation: Full
- Bedroom 2: Second Floor, 14X12
- Bathroom #1: Second Floor
- Bathroom #2: Second Floor
- Kitchen: Second Floor, 10X12
- Living Room: Second Floor, 20X18
- Master Bedroom: Second Floor, 14X13
- Master Bedroom Description: Bathroom - Full, Closet - Walk-in, Closet/Cabinets - Custom Built, Flooring - Wall to Wall Carpet
- Dining Room: Second Floor, 10X14
- Family Room: Second Floor, 16X20
Exterior Features
- Exterior: Vinyl
Garage/Parking
- Garage Parking: Attached, Under
- Garage Spaces: 1
- Parking: Off-Street, Assigned
- Parking Spaces: 1
Utilities
- Cooling: Central Air
- Heating: Forced Air, Gas
- Cooling Zones: 1
- Heat Zones: 1
- Hot Water: Natural Gas
- Utility Connections: for Electric Range
Condo/Co-op/Association
- Condominium Name: The Gables
- Association Fee Includes: Water, Sewer, Master Insurance, Exterior Maintenance, Road Maintenance, Landscaping, Snow Removal, Putting Green, Tennis Court, Exercise Room, Clubroom, Refuse Removal
- Management: Professional - Off Site
- Pets Allowed: Yes
- No Units: 220
- Unit Building: 907
Lot Info
- Assessor Parcel Number: M:00026 B:0000 L:004-160
Ownership History
Purchase Details
Home Financials for this Owner
Home Financials are based on the most recent Mortgage that was taken out on this home.Purchase Details
Home Financials for this Owner
Home Financials are based on the most recent Mortgage that was taken out on this home.Purchase Details
Home Financials for this Owner
Home Financials are based on the most recent Mortgage that was taken out on this home.Similar Homes in the area
Home Values in the Area
Average Home Value in this Area
Purchase History
| Date | Type | Sale Price | Title Company |
|---|---|---|---|
| Quit Claim Deed | -- | -- | |
| Quit Claim Deed | -- | -- | |
| Not Resolvable | $330,000 | -- | |
| Deed | $308,195 | -- | |
| Deed | $308,195 | -- |
Mortgage History
| Date | Status | Loan Amount | Loan Type |
|---|---|---|---|
| Open | $382,500 | Purchase Money Mortgage | |
| Closed | $382,500 | Purchase Money Mortgage | |
| Closed | $100,000 | Balloon | |
| Previous Owner | $25,000 | Credit Line Revolving | |
| Previous Owner | $277,200 | Purchase Money Mortgage |
Property History
| Date | Event | Price | Change | Sq Ft Price |
|---|---|---|---|---|
| 11/14/2024 11/14/24 | Sold | $510,000 | +2.0% | $270 / Sq Ft |
| 10/02/2024 10/02/24 | Pending | -- | -- | -- |
| 09/27/2024 09/27/24 | For Sale | $499,999 | +51.5% | $265 / Sq Ft |
| 07/28/2015 07/28/15 | Sold | $330,000 | 0.0% | $155 / Sq Ft |
| 06/21/2015 06/21/15 | Pending | -- | -- | -- |
| 06/06/2015 06/06/15 | Off Market | $330,000 | -- | -- |
| 04/24/2015 04/24/15 | For Sale | $329,900 | -- | $155 / Sq Ft |
Tax History Compared to Growth
Tax History
| Year | Tax Paid | Tax Assessment Tax Assessment Total Assessment is a certain percentage of the fair market value that is determined by local assessors to be the total taxable value of land and additions on the property. | Land | Improvement |
|---|---|---|---|---|
| 2025 | $5,911 | $452,600 | $0 | $452,600 |
| 2024 | $5,371 | $401,400 | $0 | $401,400 |
| 2023 | $6,224 | $438,000 | $0 | $438,000 |
| 2022 | $6,047 | $397,300 | $0 | $397,300 |
| 2021 | $5,953 | $361,200 | $0 | $361,200 |
| 2020 | $5,624 | $330,800 | $0 | $330,800 |
| 2019 | $5,558 | $319,600 | $0 | $319,600 |
| 2018 | $5,537 | $310,700 | $0 | $310,700 |
| 2017 | $5,428 | $295,800 | $0 | $295,800 |
| 2016 | $5,097 | $284,300 | $0 | $284,300 |
| 2015 | $4,995 | $293,800 | $0 | $293,800 |
Agents Affiliated with this Home
-
Kristine LaRue

Seller's Agent in 2024
Kristine LaRue
Anchor Real Estate
(860) 798-0443
2 in this area
54 Total Sales
-
Kellyanne Swett

Buyer's Agent in 2024
Kellyanne Swett
Allison James Estates & Homes of MA, LLC
(617) 291-2884
4 in this area
65 Total Sales
-
Janet McKenna
J
Seller's Agent in 2015
Janet McKenna
Charisma Realty, Inc.
3 Total Sales
Map
Source: MLS Property Information Network (MLS PIN)
MLS Number: 71823609
APN: ABIN-000026-000000-000004-000160
