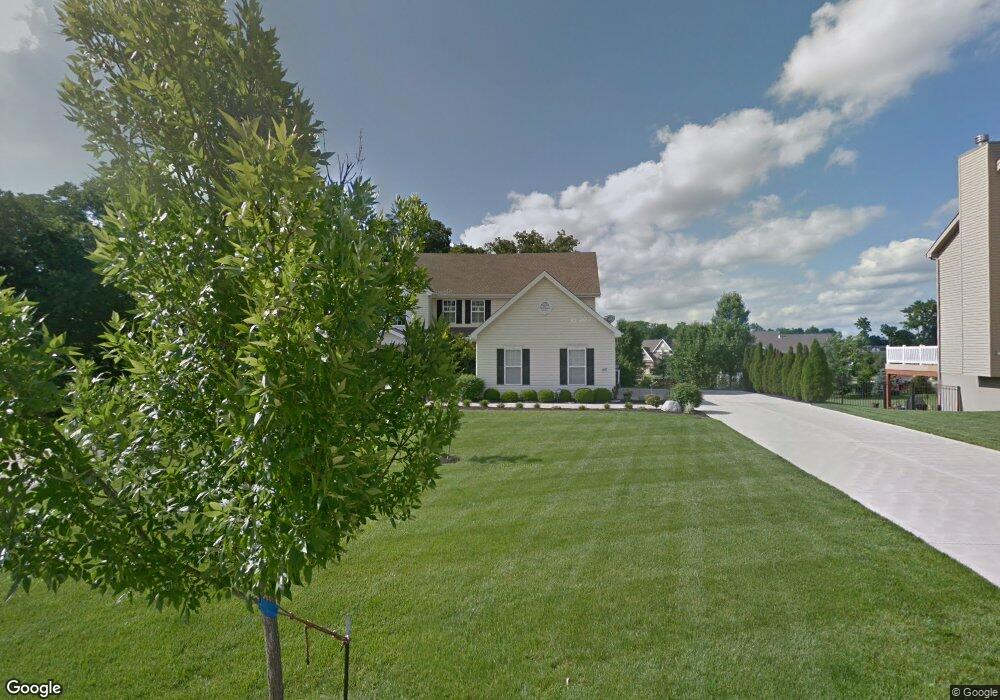907 Haven Wood Dr O Fallon, MO 63368
Estimated Value: $680,185 - $747,000
--
Bed
4
Baths
3,803
Sq Ft
$186/Sq Ft
Est. Value
About This Home
This home is located at 907 Haven Wood Dr, O Fallon, MO 63368 and is currently estimated at $708,046, approximately $186 per square foot. 907 Haven Wood Dr is a home located in St. Charles County with nearby schools including Daniel Boone Elementary School, Francis Howell Middle School, and Francis Howell Union High School.
Ownership History
Date
Name
Owned For
Owner Type
Purchase Details
Closed on
Jul 1, 2025
Sold by
Richardson Billy J and Richardson Wendy Wadsworth
Bought by
Richardson Family Joint Revocable Trust and Richardson
Current Estimated Value
Purchase Details
Closed on
Dec 3, 2010
Sold by
Prudential Relocation Inc
Bought by
Richardson Billy J and Richardson Wendy Wadsworth
Home Financials for this Owner
Home Financials are based on the most recent Mortgage that was taken out on this home.
Original Mortgage
$324,000
Interest Rate
4.22%
Mortgage Type
New Conventional
Purchase Details
Closed on
Sep 15, 2010
Sold by
Jerome Richard M and Jerome Katherine A
Bought by
Prudential Relocation Inc
Purchase Details
Closed on
Jun 23, 2009
Sold by
Jerome Richard M and Jerome Katherine A
Bought by
Jerome Richard M and Jerome Katherine A
Home Financials for this Owner
Home Financials are based on the most recent Mortgage that was taken out on this home.
Original Mortgage
$417,000
Interest Rate
4.5%
Mortgage Type
New Conventional
Purchase Details
Closed on
Sep 3, 2008
Sold by
Jerome Richard M and Boreham Katherine A
Bought by
Jerome Richard M and Jerome Katherine A
Purchase Details
Closed on
Apr 28, 2006
Sold by
Vantage Homes Inc
Bought by
Jerome Richard M and Boreham Katherine A
Home Financials for this Owner
Home Financials are based on the most recent Mortgage that was taken out on this home.
Original Mortgage
$492,000
Interest Rate
5.75%
Mortgage Type
Fannie Mae Freddie Mac
Create a Home Valuation Report for This Property
The Home Valuation Report is an in-depth analysis detailing your home's value as well as a comparison with similar homes in the area
Home Values in the Area
Average Home Value in this Area
Purchase History
| Date | Buyer | Sale Price | Title Company |
|---|---|---|---|
| Richardson Family Joint Revocable Trust | -- | None Listed On Document | |
| Richardson Billy J | $405,000 | Inv | |
| Prudential Relocation Inc | -- | Sec | |
| Jerome Richard M | -- | Security Title | |
| Jerome Richard M | -- | None Available | |
| Jerome Richard M | -- | Sec |
Source: Public Records
Mortgage History
| Date | Status | Borrower | Loan Amount |
|---|---|---|---|
| Previous Owner | Richardson Billy J | $324,000 | |
| Previous Owner | Jerome Richard M | $417,000 | |
| Previous Owner | Jerome Richard M | $492,000 |
Source: Public Records
Tax History Compared to Growth
Tax History
| Year | Tax Paid | Tax Assessment Tax Assessment Total Assessment is a certain percentage of the fair market value that is determined by local assessors to be the total taxable value of land and additions on the property. | Land | Improvement |
|---|---|---|---|---|
| 2025 | $6,560 | $115,839 | -- | -- |
| 2023 | $6,564 | $104,856 | $0 | $0 |
| 2022 | $5,832 | $86,542 | $0 | $0 |
| 2021 | $5,846 | $86,542 | $0 | $0 |
| 2020 | $5,654 | $80,287 | $0 | $0 |
| 2019 | $5,670 | $80,287 | $0 | $0 |
| 2018 | $5,997 | $80,928 | $0 | $0 |
| 2017 | $5,967 | $80,928 | $0 | $0 |
| 2016 | $5,709 | $74,862 | $0 | $0 |
| 2015 | $5,624 | $74,862 | $0 | $0 |
| 2014 | $5,102 | $69,068 | $0 | $0 |
Source: Public Records
Map
Nearby Homes
- 9045 Highway Dd
- 145 Oakhurst Dr
- 408 Thomlin Ct
- Madison 3 Car Garage Plan at Sommerlin - Liberty Series
- Hamilton II Plan at Sommerlin - Liberty Series
- Franklin Plan at Sommerlin - Liberty Series
- Madison II Plan at Sommerlin - Liberty Series
- Adams Plan at Sommerlin - Liberty Series
- 201 Randlin Dr
- Adams 3 Car Garage Plan at Sommerlin - Liberty Series
- Madison Plan at Sommerlin - Liberty Series
- McKinley Plan at Sommerlin - Liberty Series
- Washington 3 Car Garage Plan at Sommerlin - Liberty Series
- Hamilton II 3 Car Garage Plan at Sommerlin - Liberty Series
- Washington Plan at Sommerlin - Liberty Series
- Franklin 3 Car Garage Plan at Sommerlin - Liberty Series
- Jefferson Plan at Sommerlin - Liberty Series
- 202 Randlin Dr
- 210 Randlin Dr
- 1 Country Rd
- 909 Haven Wood Dr
- 122 Fox Haven Dr
- 908 Haven Wood Dr
- 906 Haven Wood Dr
- 911 Haven Wood Dr
- 910 Haven Wood Dr
- 124 Fox Haven Dr
- 402 Fox Run Dr
- 912 Haven Wood Dr
- 404 Fox Run Dr
- 503 Foxbury Dr
- 400 Fox Run Dr
- 505 Foxbury Dr
- 121Lot #6 Fox Haven Dr
- 121Lot #10 Fox Haven Dr
- 121 Fox Haven Dr
- 121 Fox Haven Dr
- 121 Fox Haven Dr
- 914 Haven Wood Dr
- 119 Fox Haven Dr
