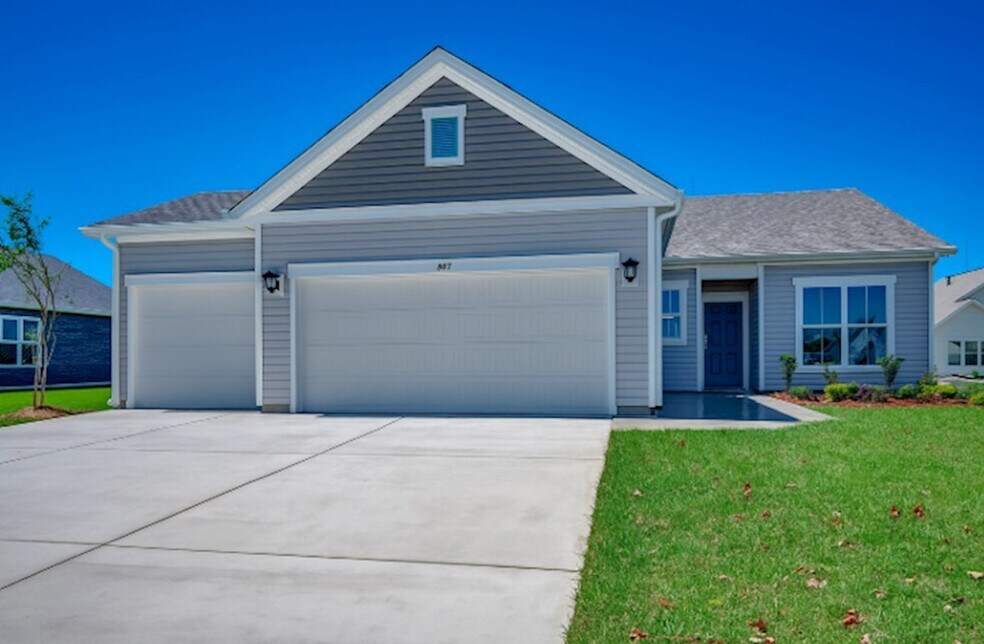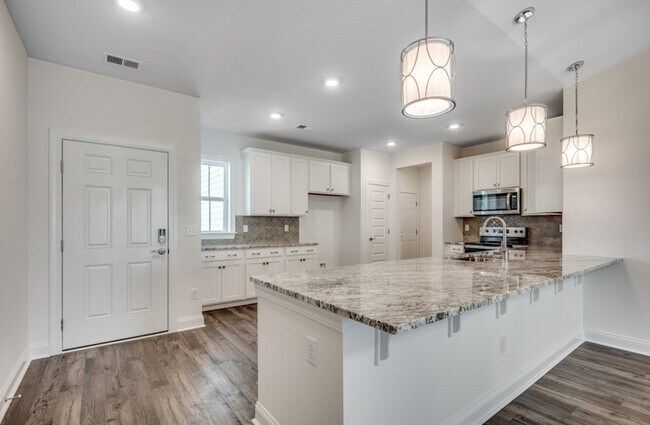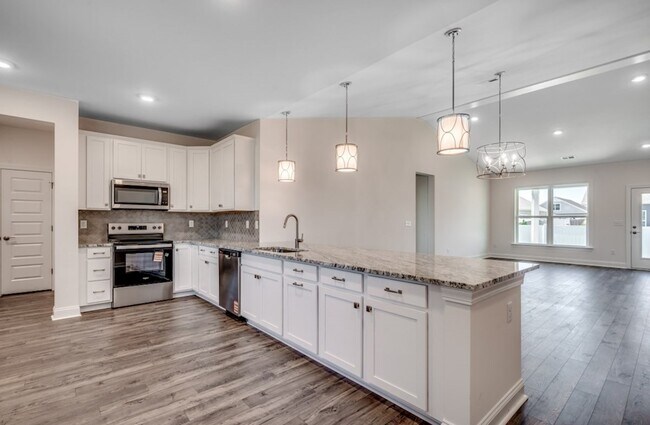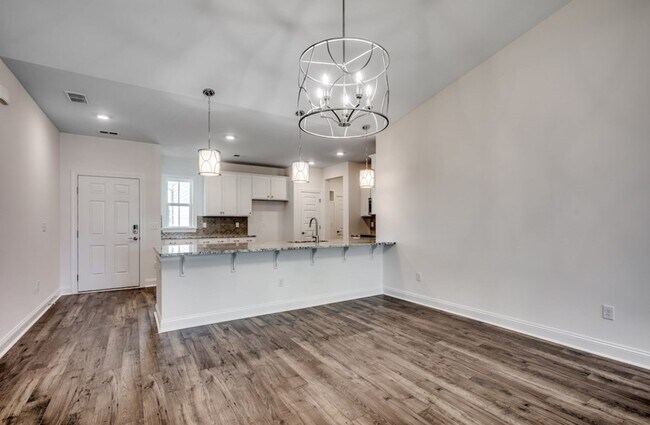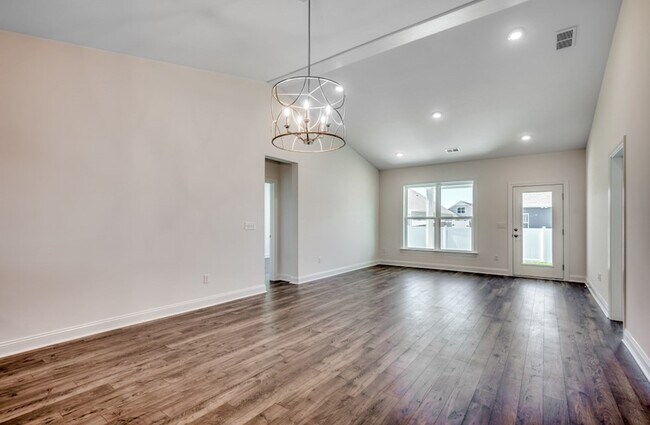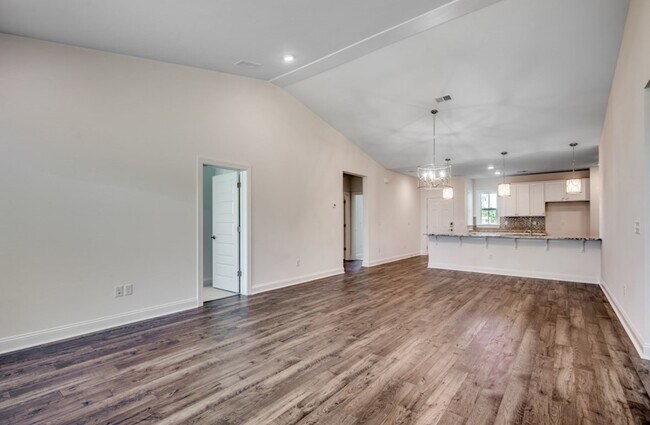
Estimated payment $2,559/month
Total Views
12,204
3
Beds
2
Baths
1,639
Sq Ft
$244
Price per Sq Ft
Highlights
- New Construction
- St. James Elementary School Rated A
- 1-Story Property
About This Home
This quick move-in home is already under construction and will be available in September. Discover the single-story, east-facing Camden featuring a 3-car garage with extra storage, a charming, covered porch, and a cozy primary bedroom bay window. Relax in style and comfort with thoughtful design in this beautiful and inviting home.
Home Details
Home Type
- Single Family
HOA Fees
- $65 Monthly HOA Fees
Parking
- 3 Car Garage
Home Design
- New Construction
Interior Spaces
- 1-Story Property
Bedrooms and Bathrooms
- 3 Bedrooms
- 2 Full Bathrooms
Community Details
- Association fees include lawnmaintenance, ground maintenance
Matterport 3D Tour
Map
Other Move In Ready Homes in Inlet Keys
About the Builder
Beazer Homes USA Inc., headquartered in Atlanta, is one of the nation's top homebuilders with homes for sale across the United States. They build homes that meet and exceed ENERGY STAR® requirements while appealing to homebuyers at various price points across various demographic segments. In addition to saving energy, their homes allow personalization through their Choice Plans™ and design upgrades.
Their long-term business strategy focuses on providing their customers with quality homes, while seeking to maximize their return on invested capital over time. Beazer Homes’ legacy includes building homes for America’s families for many years. Beazer Homes has been listed on the New York Stock Exchange since 1994 under the ticker symbol “BZH”.
Nearby Homes
- Inlet Keys
- 11006 Tournament Blvd
- TBD Highway 17 Bypass
- 0 Highway 17 Bypass Unit 2511987
- 11051 Lee Cir
- 11051 Lee Cir Unit Lot 12A
- 11051 Lee Cir Unit Lot 12B
- 400 Ireland Way Unit 405
- 404 Ireland Way Unit 404
- 412 Ireland Way Unit 402
- 408 Ireland Way Unit 403
- 236 Layla Way Unit 203
- 240 Layla Way Unit 202
- 244 Layla Way Unit 201
- 471 Ireland Way Unit 803
- 469 Ireland Way Unit 802
- 479 Ireland Way Unit 805
- 475 Ireland Way Unit 804
- 4878 Frontage Rd
- N/W Frontage Rd Unit HWY 17 BYP; REV LT 1
