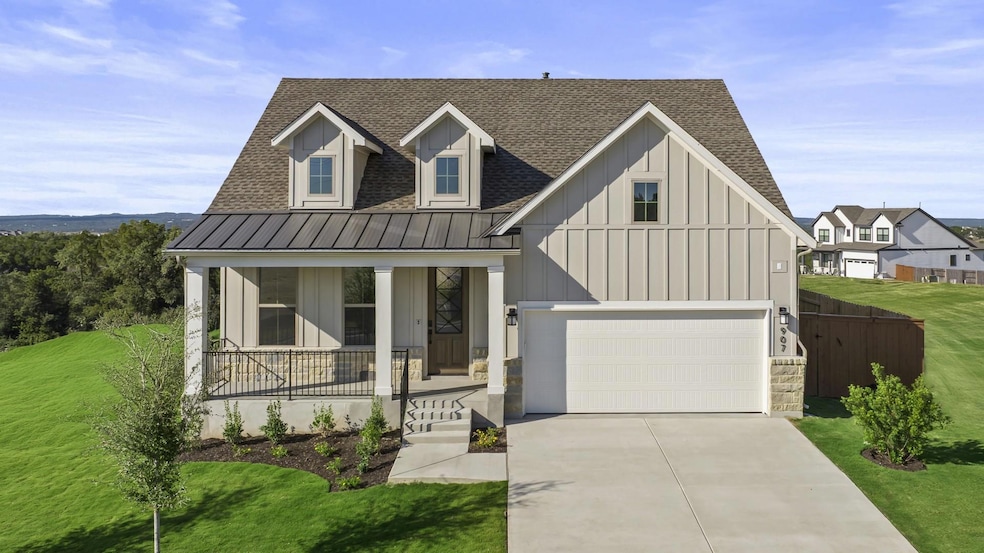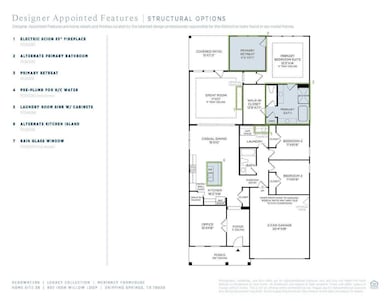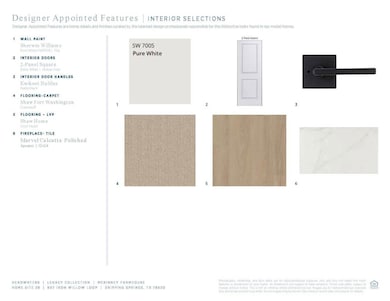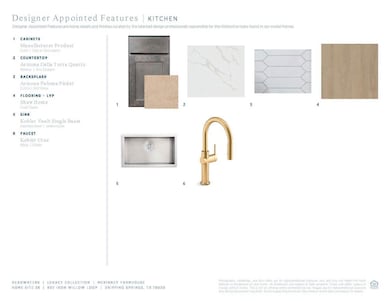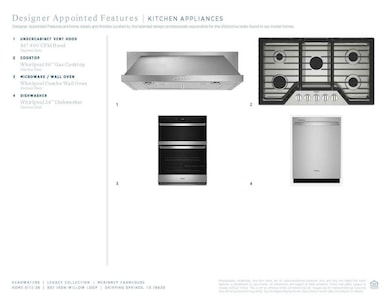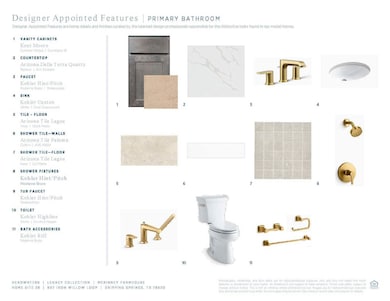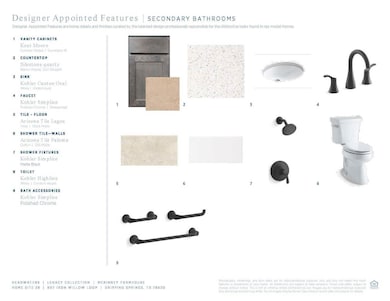907 Iron Willow Loop Dripping Springs, TX 78620
Headwaters NeighborhoodEstimated payment $3,605/month
Highlights
- New Construction
- View of Trees or Woods
- Clubhouse
- Dripping Springs Middle School Rated A
- Open Floorplan
- Freestanding Bathtub
About This Home
MLS# 5087156 - Built by Toll Brothers, Inc. - Ready Now! ~ Step into effortless elegance with this beautifully designed single-story home, offering an open-concept layout that seamlessly blends comfort and style. Featuring 3 spacious bedrooms and 2 luxurious baths, this thoughtfully crafted floor plan invites easy living and exceptional entertaining. At the heart of the home, an oversized kitchen island serves as a stunning centerpiece ideal for gathering with family and friends. The kitchen flows gracefully into the expansive great room and casual dining area, creating a warm, inviting space where memories are made and connections deepen. Retreat to the serene primary suite, where the spa-inspired bath boasts a freestanding soaking tub and an oversized shower your personal haven for relaxation. Throughout the home, designer-curated finishes add a touch of sophistication and timeless appeal. Thoughtful upgrades elevate the living experience, including a striking 55 fireplace, an upgraded exterior stone façade, a sleek rain glass window, and an alternate kitchen island layout. The laundry room is as functional as it is stylish, complete with a sink and cabinetry for added convenience. A beautifully upgraded front door makes a memorable first impression. Disclaimer: Photos are images only and should not be relied upon to confirm applicable features.
Listing Agent
HomesUSA.com Brokerage Phone: (888) 872-6006 License #0096651 Listed on: 08/08/2025
Open House Schedule
-
Saturday, November 15, 202512:00 to 5:00 pm11/15/2025 12:00:00 PM +00:0011/15/2025 5:00:00 PM +00:00Add to Calendar
-
Sunday, November 16, 202512:00 to 5:00 pm11/16/2025 12:00:00 PM +00:0011/16/2025 5:00:00 PM +00:00Add to Calendar
Home Details
Home Type
- Single Family
Year Built
- Built in 2025 | New Construction
Lot Details
- 6,970 Sq Ft Lot
- South Facing Home
- Wrought Iron Fence
- Wood Fence
- Back Yard Fenced
- Landscaped
- Sprinkler System
- Few Trees
Parking
- 2 Car Attached Garage
- Front Facing Garage
- Garage Door Opener
Property Views
- Woods
- Hills
Home Design
- Slab Foundation
- Composition Roof
- Concrete Siding
- Stone Siding
- Vinyl Siding
- HardiePlank Type
Interior Spaces
- 2,173 Sq Ft Home
- 1-Story Property
- Open Floorplan
- Wired For Data
- High Ceiling
- Ceiling Fan
- Electric Fireplace
- ENERGY STAR Qualified Windows
- Entrance Foyer
- Family Room with Fireplace
- Living Room
- Dining Room
- Home Office
- Bonus Room
- Fire and Smoke Detector
- Laundry Room
Kitchen
- Eat-In Kitchen
- Built-In Electric Oven
- Built-In Self-Cleaning Oven
- Gas Cooktop
- Microwave
- Dishwasher
- Stainless Steel Appliances
- ENERGY STAR Qualified Appliances
- Kitchen Island
- Disposal
Flooring
- Wood
- Carpet
- Tile
Bedrooms and Bathrooms
- 3 Main Level Bedrooms
- Walk-In Closet
- 2 Full Bathrooms
- Double Vanity
- Freestanding Bathtub
- Soaking Tub
Outdoor Features
- Covered Patio or Porch
Schools
- Blanco Vista Elementary School
- Laura B Wallace Middle School
- Lehman High School
Utilities
- Central Heating and Cooling System
- Vented Exhaust Fan
- Heating System Uses Natural Gas
- Municipal Utilities District for Water and Sewer
- Tankless Water Heater
Listing and Financial Details
- Assessor Parcel Number 907
Community Details
Overview
- No Home Owners Association
- Built by Toll Brothers, Inc.
- Toll Brothers At Headwaters Legacy Collection Subdivision
Amenities
- Clubhouse
- Planned Social Activities
Recreation
- Community Playground
- Park
Map
Home Values in the Area
Average Home Value in this Area
Property History
| Date | Event | Price | List to Sale | Price per Sq Ft | Prior Sale |
|---|---|---|---|---|---|
| 11/13/2025 11/13/25 | Sold | -- | -- | -- | View Prior Sale |
| 11/10/2025 11/10/25 | Off Market | -- | -- | -- | |
| 11/07/2025 11/07/25 | Price Changed | $575,000 | -4.0% | $265 / Sq Ft | |
| 10/10/2025 10/10/25 | Price Changed | $599,000 | -3.2% | $276 / Sq Ft | |
| 09/19/2025 09/19/25 | Price Changed | $619,000 | -1.0% | $285 / Sq Ft | |
| 09/13/2025 09/13/25 | Price Changed | $625,000 | -3.8% | $288 / Sq Ft | |
| 08/22/2025 08/22/25 | For Sale | $650,000 | 0.0% | $299 / Sq Ft | |
| 08/09/2025 08/09/25 | Pending | -- | -- | -- | |
| 08/09/2025 08/09/25 | For Sale | $650,000 | -- | $299 / Sq Ft |
Source: Unlock MLS (Austin Board of REALTORS®)
MLS Number: 5087156
- 843 Iron Willow Loop
- 798 Iron Willow Loop
- 783 Iron Willow Loop
- 766 Iron Willow Loop
- 263 Iron Willow Loop
- 1108 Iron Willow Loop
- 674 Iron Willow Loop
- 201 N Canyonwood Dr
- 258 Cactus Wren Ct
- 566 Iron Willow Loop
- 554 Iron Willow Loop
- 488 Iron Willow Loop
- 288 Silver Sage Ct
- 318 Silver Sage Ct
- 791 Hazy Hills Loop
- 294 Frog Pond Ln
- 307 Hazy Hills Loop
- 298 Smoke Tree Cir
- 213 Hazy Hills Loop
- 508 N Canyonwood Dr
- 698 Dayridge Dr
- 1040 Flathead Dr
- 1089 Hidden Hills Dr Unit B
- 1045 Hidden Hills Dr
- 1021 Westland Ridge Rd
- 265 Moonlit Stream Pass
- 1005 Sage Thrasher Cir
- 187 Glass Mountains Way
- 571 Polo Club Dr
- 332 Rugged Earth Dr Unit 1
- 12532 Triple Creek Dr
- 12715 Trail Driver Unit ID1314618P
- 420 Torrington Dr
- 162 Diamond Point Dr
- 301 Winecup Way
- 200 Diamond Point Dr
- 109 Hunts Link Rd
- 150 Abbey Dr
- 1282 S Rob Shelton Blvd
- 13059 Four Star Blvd
