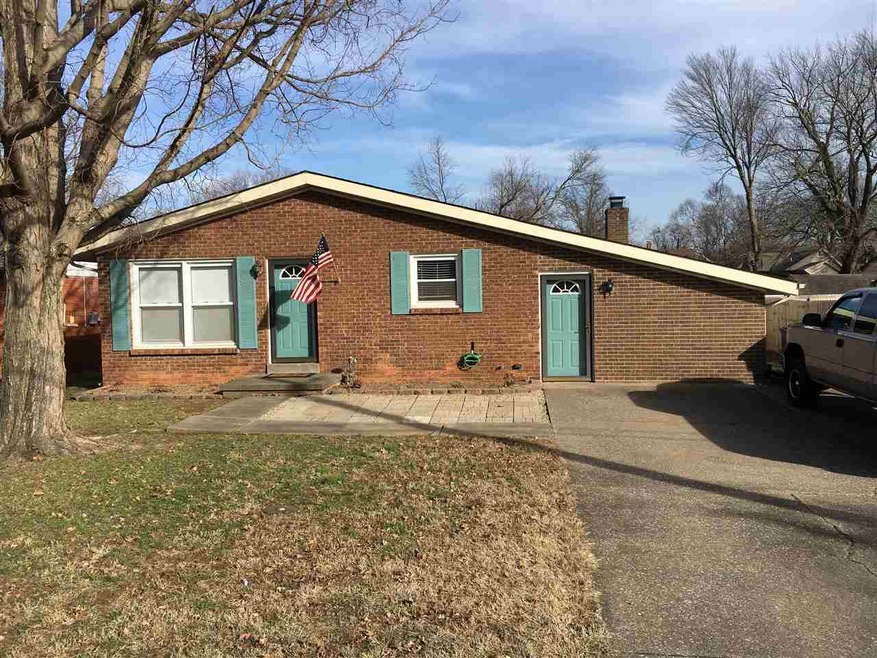
907 N 2nd St Boonville, IN 47601
Highlights
- Ranch Style House
- Forced Air Heating and Cooling System
- Wood Burning Fireplace
- Loge Elementary School Rated A-
- Level Lot
About This Home
As of June 2018One time showing Includes: All window blinds, Bath mirrors, Oven/Range, Dishwasher, Refrigerator, Microwave
Last Agent to Sell the Property
Jerry Nord
RE/MAX REVOLUTION Listed on: 02/11/2017

Last Buyer's Agent
Jerry Nord
RE/MAX REVOLUTION Listed on: 02/11/2017

Home Details
Home Type
- Single Family
Est. Annual Taxes
- $983
Year Built
- Built in 1966
Lot Details
- 9,583 Sq Ft Lot
- Lot Dimensions are 64 x 150
- Level Lot
Home Design
- Ranch Style House
- Brick Exterior Construction
- Slab Foundation
- Composite Building Materials
- Vinyl Construction Material
Interior Spaces
- Wood Burning Fireplace
- Self Contained Fireplace Unit Or Insert
- Crawl Space
Bedrooms and Bathrooms
- 3 Bedrooms
Location
- Suburban Location
Utilities
- Forced Air Heating and Cooling System
- Heating System Uses Gas
Listing and Financial Details
- Assessor Parcel Number 87-09-26-101-106.000-003
Ownership History
Purchase Details
Home Financials for this Owner
Home Financials are based on the most recent Mortgage that was taken out on this home.Purchase Details
Home Financials for this Owner
Home Financials are based on the most recent Mortgage that was taken out on this home.Purchase Details
Home Financials for this Owner
Home Financials are based on the most recent Mortgage that was taken out on this home.Similar Homes in Boonville, IN
Home Values in the Area
Average Home Value in this Area
Purchase History
| Date | Type | Sale Price | Title Company |
|---|---|---|---|
| Warranty Deed | -- | None Available | |
| Warranty Deed | -- | None Available | |
| Warranty Deed | -- | None Available |
Mortgage History
| Date | Status | Loan Amount | Loan Type |
|---|---|---|---|
| Open | $136,000 | New Conventional | |
| Closed | $136,800 | New Conventional | |
| Previous Owner | $132,323 | New Conventional | |
| Previous Owner | $99,000 | New Conventional | |
| Previous Owner | $101,134 | FHA | |
| Previous Owner | $83,600 | Stand Alone Second |
Property History
| Date | Event | Price | Change | Sq Ft Price |
|---|---|---|---|---|
| 06/28/2018 06/28/18 | Sold | $144,000 | -0.5% | $65 / Sq Ft |
| 05/14/2018 05/14/18 | Pending | -- | -- | -- |
| 05/14/2018 05/14/18 | For Sale | $144,700 | +12.2% | $65 / Sq Ft |
| 03/09/2017 03/09/17 | Sold | $129,000 | 0.0% | $58 / Sq Ft |
| 02/11/2017 02/11/17 | For Sale | $129,000 | +25.2% | $58 / Sq Ft |
| 10/31/2014 10/31/14 | Sold | $103,000 | +3.1% | $46 / Sq Ft |
| 08/26/2014 08/26/14 | Pending | -- | -- | -- |
| 08/02/2014 08/02/14 | For Sale | $99,900 | -- | $45 / Sq Ft |
| 02/15/2013 02/15/13 | Pending | -- | -- | -- |
Tax History Compared to Growth
Tax History
| Year | Tax Paid | Tax Assessment Tax Assessment Total Assessment is a certain percentage of the fair market value that is determined by local assessors to be the total taxable value of land and additions on the property. | Land | Improvement |
|---|---|---|---|---|
| 2024 | $1,358 | $135,800 | $12,300 | $123,500 |
| 2023 | $1,553 | $153,100 | $8,100 | $145,000 |
| 2022 | $1,349 | $136,000 | $8,100 | $127,900 |
| 2021 | $1,151 | $116,100 | $8,100 | $108,000 |
| 2020 | $1,149 | $109,900 | $8,100 | $101,800 |
| 2019 | $997 | $94,700 | $8,400 | $86,300 |
| 2018 | $905 | $87,900 | $8,400 | $79,500 |
| 2017 | $844 | $85,200 | $8,400 | $76,800 |
| 2016 | $920 | $89,400 | $8,400 | $81,000 |
| 2014 | $842 | $90,200 | $8,200 | $82,000 |
| 2013 | $905 | $90,900 | $8,200 | $82,700 |
Agents Affiliated with this Home
-
J
Seller's Agent in 2018
Jerry Nord
RE/MAX
-
C
Seller's Agent in 2014
Cathy Schoonover-Marshall
ERA FIRST ADVANTAGE REALTY, INC
Map
Source: Indiana Regional MLS
MLS Number: 201710782
APN: 87-09-26-101-106.000-003
- 714 N 5th St
- off North St
- 607 N 6th St
- 1209 Bonnie Ct
- 1202 Bonnie Ct
- 1101 Brody Ln
- 1126 Brody Ln
- 2233 S Folsomville Rd
- 419 N 7th St
- 0 Off St N Unit LotWP001
- 1100 Brody Ln
- 1067 Northwood Dr
- 517 W Locust St
- 504 W Locust St
- 216 W Walnut St
- 1299 Homestead Dr
- 625 E Walnut St
- 510 W Walnut St
- 613 W Walnut St
- 1582 Firefly Cove
