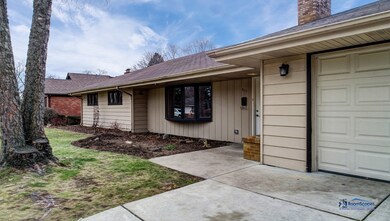
907 N Allen Ave McHenry, IL 60050
Estimated Value: $302,057 - $336,000
Highlights
- Ranch Style House
- Attached Garage
- Patio
- Fenced Yard
- Breakfast Bar
- Bathroom on Main Level
About This Home
As of February 2021Move in ready, just painted this week and new carpeting throughout! Windows were just refreshed! Ranch living at its best with a large half acre lot! This home has a really great layout! Updated kitchen with plenty of cabinet space! Breakfast bar area opens to the formal dining room! Family room with amazing looking vaulted wood ceilings! The large patio with a beautiful yard. The Backyard is fenced and has a playhouse/shed with a cute porch on it or this could be used as a she/he shed! The master bedroom is huge and has plenty of closet space! Newer furnace! Heated oversized garage! Amazing location being close to Schools Shopping, the river walk and more!
Last Agent to Sell the Property
Property Up Inc. License #471017853 Listed on: 12/22/2020
Home Details
Home Type
- Single Family
Est. Annual Taxes
- $6,307
Year Built
- 1955
Lot Details
- 0.48
Parking
- Attached Garage
- Heated Garage
- Garage Transmitter
- Garage Door Opener
- Driveway
- Garage Is Owned
Home Design
- Ranch Style House
- Slab Foundation
- Asphalt Shingled Roof
- Aluminum Siding
Interior Spaces
- Bathroom on Main Level
- Attached Fireplace Door
- Laminate Flooring
- Storm Screens
Kitchen
- Breakfast Bar
- Oven or Range
- Dishwasher
Laundry
- Laundry on main level
- Dryer
- Washer
Utilities
- Forced Air Heating and Cooling System
- Heating System Uses Gas
Additional Features
- Patio
- Fenced Yard
Ownership History
Purchase Details
Home Financials for this Owner
Home Financials are based on the most recent Mortgage that was taken out on this home.Purchase Details
Purchase Details
Purchase Details
Purchase Details
Purchase Details
Purchase Details
Similar Homes in the area
Home Values in the Area
Average Home Value in this Area
Purchase History
| Date | Buyer | Sale Price | Title Company |
|---|---|---|---|
| Feldbusch Joshua | $220,000 | First American Title | |
| Bolger Dolores C | $165,000 | Attorney | |
| Obrien Katie | -- | None Available | |
| Brien Janet O | $155,000 | First American Title | |
| Bolger Dolores C | $179,000 | Heritage Title Company | |
| Burchell D Lewana | -- | -- | |
| Burchell Lewana | $140,000 | Northern Land Title Corp |
Mortgage History
| Date | Status | Borrower | Loan Amount |
|---|---|---|---|
| Previous Owner | Feldbusch Joshua | $225,060 | |
| Previous Owner | Bolger Dolores C | $10,000 |
Property History
| Date | Event | Price | Change | Sq Ft Price |
|---|---|---|---|---|
| 02/05/2021 02/05/21 | Sold | $220,000 | +2.3% | $120 / Sq Ft |
| 12/29/2020 12/29/20 | Pending | -- | -- | -- |
| 12/22/2020 12/22/20 | For Sale | $215,000 | -- | $117 / Sq Ft |
Tax History Compared to Growth
Tax History
| Year | Tax Paid | Tax Assessment Tax Assessment Total Assessment is a certain percentage of the fair market value that is determined by local assessors to be the total taxable value of land and additions on the property. | Land | Improvement |
|---|---|---|---|---|
| 2023 | $6,307 | $78,036 | $15,317 | $62,719 |
| 2022 | $6,307 | $72,396 | $14,210 | $58,186 |
| 2021 | $6,009 | $67,420 | $13,233 | $54,187 |
| 2020 | $5,804 | $64,609 | $12,681 | $51,928 |
| 2019 | $5,192 | $61,352 | $12,042 | $49,310 |
| 2018 | $5,452 | $58,570 | $11,496 | $47,074 |
| 2017 | $6,489 | $54,969 | $10,789 | $44,180 |
| 2016 | $6,318 | $51,373 | $10,083 | $41,290 |
| 2013 | -- | $52,382 | $9,927 | $42,455 |
Agents Affiliated with this Home
-
John Herman

Seller's Agent in 2021
John Herman
Property Up Inc.
(630) 251-8006
6 in this area
125 Total Sales
-
Teresa Stultz

Buyer's Agent in 2021
Teresa Stultz
Premier Living Properties
(630) 205-5568
1 in this area
395 Total Sales
Map
Source: Midwest Real Estate Data (MRED)
MLS Number: MRD10957804
APN: 09-35-204-015
- 1001 N Green St
- 910 Center St
- 914 Front St
- 3701 W Elm St
- 3511 W Shepherd Hill Ln
- Lot 7 Dowell Rd
- 4119 W Elm St
- Lot 1 W Elm St
- 611 N John St
- Lots 14-20 Ringwood Rd
- 6447 Illinois 120
- 1015 N River Rd
- 1007 N River Rd
- 401 N Shepherd Hill Ln
- 3906 West Ave
- 3907 Clearbrook Ave
- 214 N Timothy Ln
- 4104 W Elm St
- 515 Country Club Dr
- 0936178002/003 N River Rd
- 907 N Allen Ave
- 905 N Allen Ave
- 909 N Allen Ave
- 811 N Allen Ave
- 908 N Allen Ave
- 3505 W John St
- 906 N Allen Ave
- 809 N Allen Ave
- LOT 11 Allen Ave
- 902 N Green St
- 820 N Green St
- 904 N Green St
- 3419 W John St
- 812 N Allen Ave
- 818 N Green St
- 805 N Allen Ave
- 906 N Green St
- 816 N Green St
- 801 N Allen Ave
- 810 N Allen Ave






