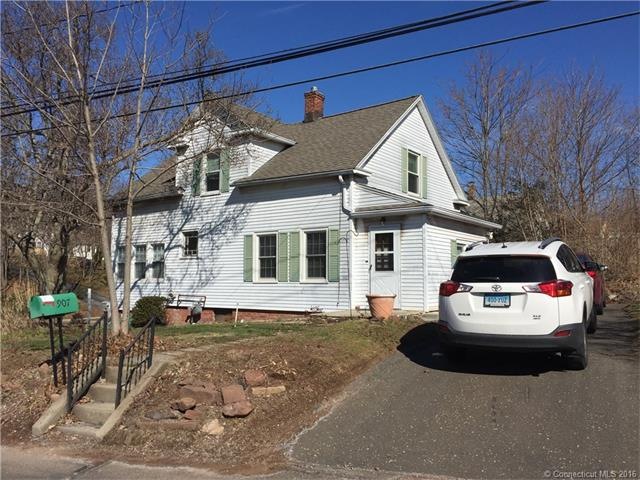
907 N Colony Rd Meriden, CT 06450
Highlights
- Cape Cod Architecture
- Corner Lot
- 1 Car Detached Garage
- Attic
- No HOA
- Thermal Windows
About This Home
As of July 2020Priced to sell!! Charming oversized cape with lots of natural light. Newer gas furnace and thermopane windows that keep the energy costs of this spacious home down. Bathroom floors recently redone. Beautiful home ready to move right in and start enjoying the spring weather!
Last Agent to Sell the Property
Century 21 AllPoints Realty License #RES.0794790 Listed on: 03/05/2016

Home Details
Home Type
- Single Family
Est. Annual Taxes
- $3,292
Year Built
- Built in 1905
Lot Details
- 0.26 Acre Lot
- Corner Lot
Home Design
- Cape Cod Architecture
- Aluminum Siding
Interior Spaces
- 1,212 Sq Ft Home
- Ceiling Fan
- Thermal Windows
- Attic or Crawl Hatchway Insulated
- Storm Doors
Kitchen
- Oven or Range
- Dishwasher
- Disposal
Bedrooms and Bathrooms
- 2 Bedrooms
Basement
- Basement Fills Entire Space Under The House
- Crawl Space
Parking
- 1 Car Detached Garage
- Driveway
Outdoor Features
- Enclosed patio or porch
Schools
- Roger Sherman Elementary School
- Francis T. Maloney High School
Utilities
- Radiator
- Heating System Uses Natural Gas
- Electric Water Heater
- Cable TV Available
Community Details
- No Home Owners Association
Ownership History
Purchase Details
Home Financials for this Owner
Home Financials are based on the most recent Mortgage that was taken out on this home.Purchase Details
Home Financials for this Owner
Home Financials are based on the most recent Mortgage that was taken out on this home.Purchase Details
Home Financials for this Owner
Home Financials are based on the most recent Mortgage that was taken out on this home.Purchase Details
Purchase Details
Similar Home in Meriden, CT
Home Values in the Area
Average Home Value in this Area
Purchase History
| Date | Type | Sale Price | Title Company |
|---|---|---|---|
| Warranty Deed | $154,500 | None Available | |
| Warranty Deed | $119,900 | -- | |
| Warranty Deed | $100,000 | -- | |
| Warranty Deed | $163,900 | -- | |
| Not Resolvable | $85,000 | -- |
Mortgage History
| Date | Status | Loan Amount | Loan Type |
|---|---|---|---|
| Open | $7,346 | Stand Alone Refi Refinance Of Original Loan | |
| Open | $151,701 | Purchase Money Mortgage | |
| Previous Owner | $116,303 | Purchase Money Mortgage | |
| Previous Owner | $10,000 | No Value Available | |
| Previous Owner | $80,000 | No Value Available |
Property History
| Date | Event | Price | Change | Sq Ft Price |
|---|---|---|---|---|
| 07/17/2020 07/17/20 | Sold | $154,500 | +3.1% | $127 / Sq Ft |
| 05/27/2020 05/27/20 | Pending | -- | -- | -- |
| 04/28/2020 04/28/20 | For Sale | $149,900 | +25.0% | $123 / Sq Ft |
| 06/13/2016 06/13/16 | Sold | $119,900 | -4.0% | $99 / Sq Ft |
| 04/28/2016 04/28/16 | Pending | -- | -- | -- |
| 03/05/2016 03/05/16 | For Sale | $124,900 | -- | $103 / Sq Ft |
Tax History Compared to Growth
Tax History
| Year | Tax Paid | Tax Assessment Tax Assessment Total Assessment is a certain percentage of the fair market value that is determined by local assessors to be the total taxable value of land and additions on the property. | Land | Improvement |
|---|---|---|---|---|
| 2024 | $3,983 | $109,690 | $37,100 | $72,590 |
| 2023 | $3,816 | $109,690 | $37,100 | $72,590 |
| 2022 | $3,619 | $109,690 | $37,100 | $72,590 |
| 2021 | $3,269 | $80,010 | $37,590 | $42,420 |
| 2020 | $3,269 | $80,010 | $37,590 | $42,420 |
| 2019 | $3,269 | $80,010 | $37,590 | $42,420 |
| 2018 | $3,284 | $80,010 | $37,590 | $42,420 |
| 2017 | $3,194 | $80,010 | $37,590 | $42,420 |
| 2016 | $3,292 | $89,670 | $35,770 | $53,900 |
| 2015 | $3,292 | $89,880 | $35,980 | $53,900 |
| 2014 | $3,212 | $89,880 | $35,980 | $53,900 |
Agents Affiliated with this Home
-
Lynn LaForme

Seller's Agent in 2020
Lynn LaForme
Showcase Realty, Inc.
(203) 910-8618
1 in this area
216 Total Sales
-
Raymond Valenti

Buyer's Agent in 2020
Raymond Valenti
RE/MAX
(203) 238-1977
64 in this area
96 Total Sales
-
Jeff Petersen

Seller's Agent in 2016
Jeff Petersen
Century 21 AllPoints Realty
(860) 670-0548
19 in this area
123 Total Sales
Map
Source: SmartMLS
MLS Number: G10114352
APN: MERI-000412-000153D-000039
- 909 N Colony Rd
- 929 N Colony Rd Unit 6
- 938 N Colony Rd
- 870 N Colony Rd
- 864 N Colony Rd
- 813 & 819 N Colony Rd
- 26 Guiel Place Unit 5
- 53 Woodland Ct Unit 11
- 562 Gracey Ave
- 1069 N Colony Rd
- 11 Quarry Ln
- 928 N Colony Rd
- 51 Griswold St
- 123 Hidden Valley Dr
- 82 Woodland St
- 179 Carey Ave
- 50 Howe St
- 64 Fair St
- 126 Carey Ave
- 115 Wilcox Ave
