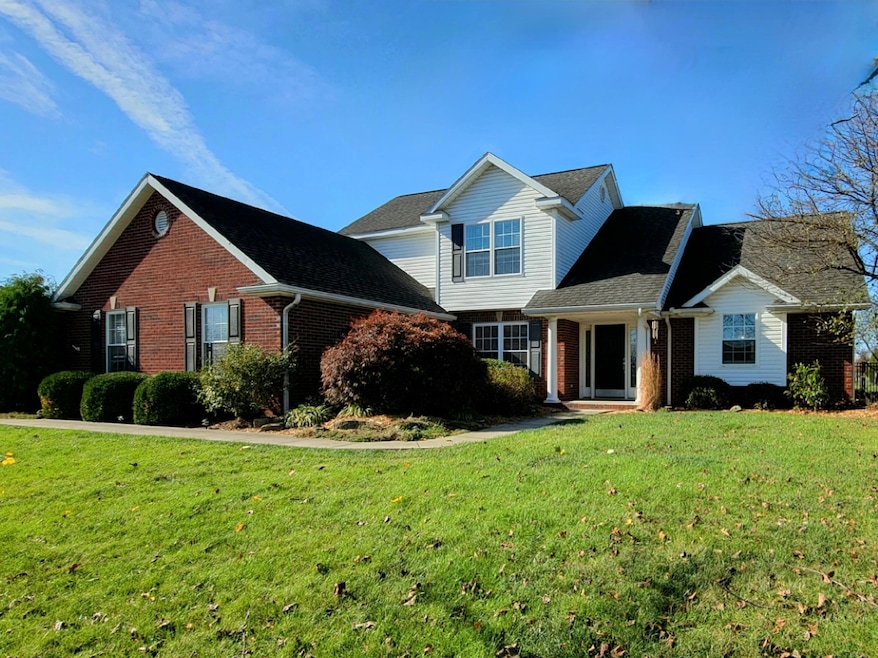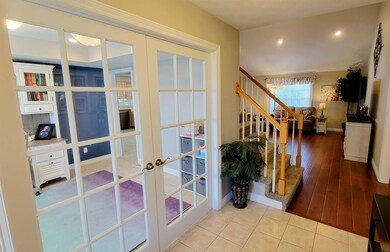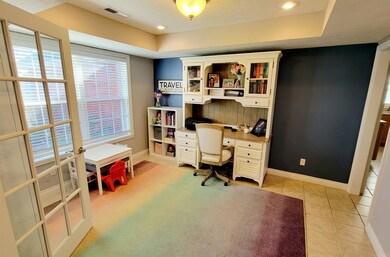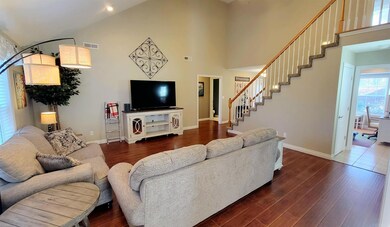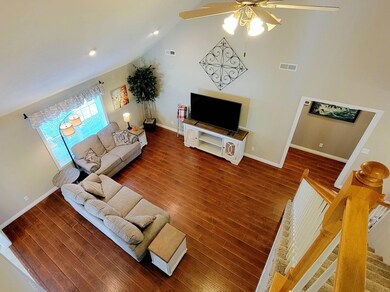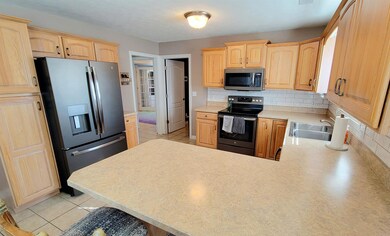
907 N Evergreen Dr Jasper, IN 47546
Highlights
- Cul-De-Sac
- 2 Car Attached Garage
- Level Lot
- Jasper High School Rated A-
- Forced Air Heating and Cooling System
About This Home
As of December 2022Welcome home to this immaculate house located on a cul-de-sac in the highly sought after Brookstone neighborhood. It features a vaulted ceiling living room with staircase that creates an open feel throughout the home. On the main floor you'll find the primary bedroom suite that includes a jetted soaking tub, separate shower, and large walk-in closet. Upstairs you will find the two other bedrooms, full bath, and two walk-in attic spaces for all your storage needs. New carpet was laid in 2020. The kitchen includes stainless steel appliances (2020) and tile back splash with breakfast bar and dining area that leads outside. The fully fenced backyard features a stamped concrete patio and luscious landscaping that creates a private park-like feel. This is the perfect home to host those holiday gatherings and summer BBQs.
Last Buyer's Agent
Judy Gosman
RE/MAX Local

Home Details
Home Type
- Single Family
Est. Annual Taxes
- $2,543
Year Built
- Built in 2005
Lot Details
- 0.53 Acre Lot
- Lot Dimensions are 132x175
- Cul-De-Sac
- Level Lot
Parking
- 2 Car Attached Garage
Home Design
- Brick Exterior Construction
- Slab Foundation
- Vinyl Construction Material
Interior Spaces
- 2-Story Property
Bedrooms and Bathrooms
- 3 Bedrooms
Schools
- Ireland Elementary School
- Greater Jasper Cons Schools Middle School
- Greater Jasper Cons Schools High School
Utilities
- Forced Air Heating and Cooling System
Community Details
- Brookstone Estates Subdivision
Listing and Financial Details
- Assessor Parcel Number 19-06-32-100-006.015-021
Ownership History
Purchase Details
Home Financials for this Owner
Home Financials are based on the most recent Mortgage that was taken out on this home.Purchase Details
Home Financials for this Owner
Home Financials are based on the most recent Mortgage that was taken out on this home.Purchase Details
Home Financials for this Owner
Home Financials are based on the most recent Mortgage that was taken out on this home.Purchase Details
Home Financials for this Owner
Home Financials are based on the most recent Mortgage that was taken out on this home.Purchase Details
Home Financials for this Owner
Home Financials are based on the most recent Mortgage that was taken out on this home.Purchase Details
Home Financials for this Owner
Home Financials are based on the most recent Mortgage that was taken out on this home.Purchase Details
Home Financials for this Owner
Home Financials are based on the most recent Mortgage that was taken out on this home.Similar Homes in Jasper, IN
Home Values in the Area
Average Home Value in this Area
Purchase History
| Date | Type | Sale Price | Title Company |
|---|---|---|---|
| Deed | $351,000 | Central Land Title | |
| Warranty Deed | $282,000 | Dubois County Title Co., Inc. | |
| Deed | $231,000 | -- | |
| Warranty Deed | $231,000 | Dubois County Title Co., Inc. | |
| Warranty Deed | -- | None Available | |
| Warranty Deed | $195,000 | -- | |
| Warranty Deed | -- | None Available | |
| Corporate Deed | -- | None Available |
Mortgage History
| Date | Status | Loan Amount | Loan Type |
|---|---|---|---|
| Previous Owner | $267,900 | New Conventional | |
| Previous Owner | $30,000 | Future Advance Clause Open End Mortgage | |
| Previous Owner | $110,000 | New Conventional | |
| Previous Owner | $22,250 | Purchase Money Mortgage | |
| Previous Owner | $181,150 | New Conventional | |
| Previous Owner | $168,000 | New Conventional | |
| Previous Owner | $16,000 | Credit Line Revolving | |
| Previous Owner | $28,264 | Future Advance Clause Open End Mortgage | |
| Previous Owner | $156,000 | New Conventional | |
| Previous Owner | $173,700 | New Conventional |
Property History
| Date | Event | Price | Change | Sq Ft Price |
|---|---|---|---|---|
| 12/05/2022 12/05/22 | Sold | $351,000 | +3.2% | $167 / Sq Ft |
| 11/08/2022 11/08/22 | Pending | -- | -- | -- |
| 11/07/2022 11/07/22 | For Sale | $340,000 | +20.6% | $162 / Sq Ft |
| 04/23/2020 04/23/20 | Sold | $282,000 | +1.4% | $135 / Sq Ft |
| 03/23/2020 03/23/20 | Pending | -- | -- | -- |
| 03/17/2020 03/17/20 | For Sale | $278,000 | +20.3% | $133 / Sq Ft |
| 06/02/2017 06/02/17 | Sold | $231,000 | -9.4% | $118 / Sq Ft |
| 05/03/2017 05/03/17 | Pending | -- | -- | -- |
| 12/17/2016 12/17/16 | For Sale | $255,000 | -- | $130 / Sq Ft |
Tax History Compared to Growth
Tax History
| Year | Tax Paid | Tax Assessment Tax Assessment Total Assessment is a certain percentage of the fair market value that is determined by local assessors to be the total taxable value of land and additions on the property. | Land | Improvement |
|---|---|---|---|---|
| 2024 | $3,073 | $301,800 | $42,700 | $259,100 |
| 2023 | $2,951 | $290,000 | $42,700 | $247,300 |
| 2022 | $2,860 | $280,000 | $40,300 | $239,700 |
| 2021 | $2,543 | $248,500 | $37,000 | $211,500 |
| 2020 | $2,437 | $238,000 | $37,000 | $201,000 |
| 2019 | $2,266 | $220,400 | $37,000 | $183,400 |
| 2018 | $2,212 | $215,700 | $36,500 | $179,200 |
| 2017 | $2,094 | $205,100 | $33,300 | $171,800 |
| 2016 | $2,063 | $200,000 | $33,300 | $166,700 |
| 2014 | $1,907 | $190,700 | $33,300 | $157,400 |
Agents Affiliated with this Home
-

Seller's Agent in 2022
Tara Gilmore
Ferris Property Group
(812) 455-4904
53 Total Sales
-

Seller Co-Listing Agent in 2022
John Brennan
Ferris Property Group
(317) 416-7245
101 Total Sales
-
J
Buyer's Agent in 2022
Judy Gosman
RE/MAX
-

Seller's Agent in 2020
Stacey Thieman-Wright
THIEMAN REALTY
(812) 661-8990
241 Total Sales
-
H
Buyer's Agent in 2020
Holly Kleiser
RE/MAX
-

Buyer's Agent in 2017
Brenda Welsh
SELL4FREE-WELSH REALTY CORPORATION
(812) 309-0630
332 Total Sales
Map
Source: Indiana Regional MLS
MLS Number: 202245873
APN: 19-06-32-100-006.015-021
- 816 Keusch Ln
- 1376 N Hayland Dr
- 1778 Scarlet Oak Dr
- 1660 Gregory Ln
- 1800 N 350 W
- 39 Hannah Ln
- 1756 W State Road 56
- 1643 W 1st St
- 410 S 450 W
- 1437 W State Road 56
- 464 S Kluemper Rd
- 2451 N 440 W
- 13 Rolling Ridge Ct
- 100 W South St
- 350 W 425n
- 1365 W 15th St
- 0 Saint Charles St
- 0 Saint Charles (Tract 2) St
- 0 Saint Charles (Tract 1) St
- 3 Brownstone Ct
