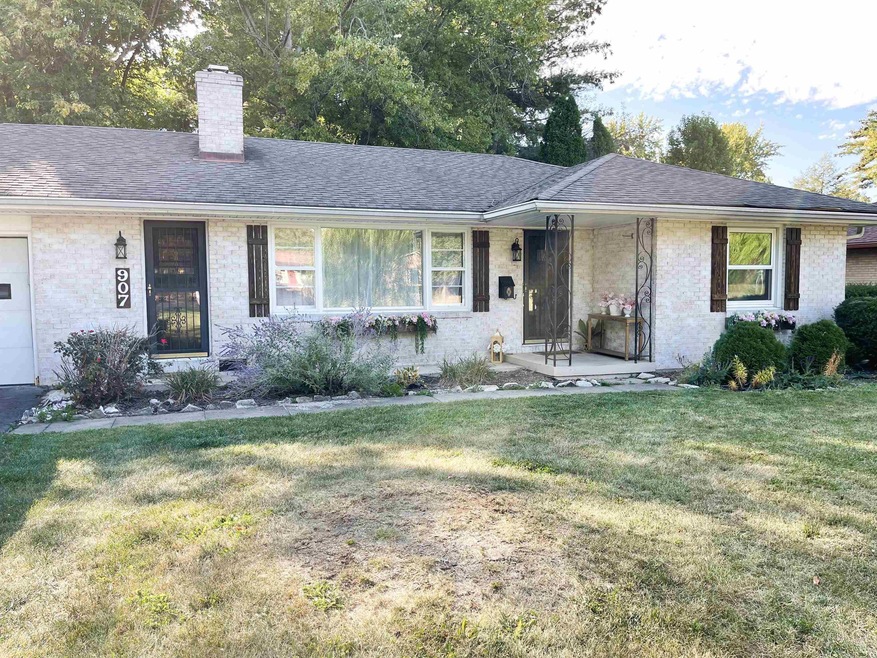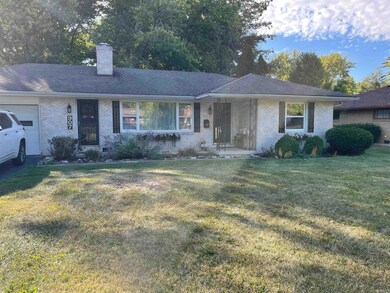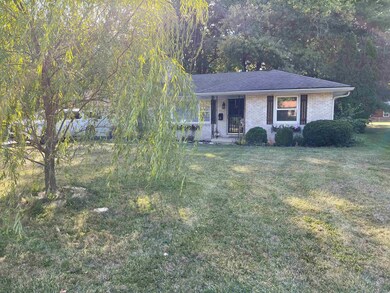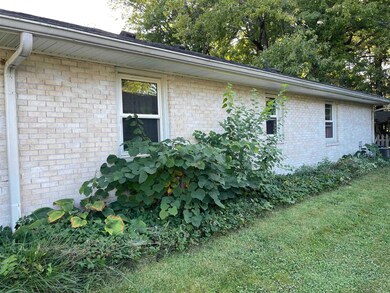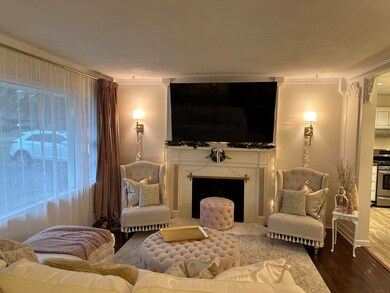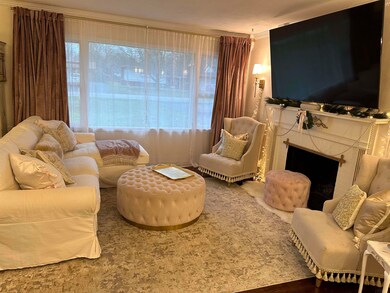
907 Park Rd Anderson, IN 46011
Highlights
- Primary Bedroom Suite
- Wood Flooring
- Eat-In Kitchen
- Ranch Style House
- 2 Car Attached Garage
- Bathtub with Shower
About This Home
As of February 2024Welcome to a this home is picturesque right out of a magazine with three bedrooms and one and a half baths. The kitchen has a large island for prepping and for entertaining. The natural wood chop block counters are perfect for this cooks kitchen. The appliances are all 2017 and included. The detail in the living room and dining room are so beautifully done with crown molding and gold detailing. The hardwood floors are so durable. Large fenced in back yard is perfect space for pets to play, with the patio being a perfect area to entertain or just enjoy the mornings/evenings watching the sunrise or sunsets. Two car attached garage is spacious for storage or vehicles. Location is close to shopping, hospitals, schools etc. This is a great community to be a part of.
Last Agent to Sell the Property
Berkshire Hathaway Indiana Realty Brokerage Phone: 765-749-1696 Listed on: 09/27/2023

Home Details
Home Type
- Single Family
Est. Annual Taxes
- $732
Year Built
- Built in 1954
Lot Details
- 0.35 Acre Lot
- Lot Dimensions are 87x170
- Privacy Fence
- Level Lot
Parking
- 2 Car Attached Garage
- Garage Door Opener
- Driveway
Home Design
- Ranch Style House
- Brick Exterior Construction
- Shingle Roof
Interior Spaces
- Wood Burning Fireplace
- Living Room with Fireplace
- Crawl Space
- Pull Down Stairs to Attic
Kitchen
- Eat-In Kitchen
- Gas Oven or Range
- Kitchen Island
- Disposal
Flooring
- Wood
- Concrete
- Vinyl
Bedrooms and Bathrooms
- 3 Bedrooms
- Primary Bedroom Suite
- Bathtub with Shower
Laundry
- Laundry on main level
- Washer and Gas Dryer Hookup
Location
- Suburban Location
Schools
- Edgewood Elementary School
- Highland Junior High
- Anderson High School
Utilities
- Forced Air Heating and Cooling System
- SEER Rated 16+ Air Conditioning Units
- Heating System Uses Gas
- Cable TV Available
Community Details
- Edge Wood / Edgewood Subdivision
Listing and Financial Details
- Assessor Parcel Number 48-11-09-400-302.000-005
Ownership History
Purchase Details
Home Financials for this Owner
Home Financials are based on the most recent Mortgage that was taken out on this home.Purchase Details
Home Financials for this Owner
Home Financials are based on the most recent Mortgage that was taken out on this home.Purchase Details
Home Financials for this Owner
Home Financials are based on the most recent Mortgage that was taken out on this home.Purchase Details
Home Financials for this Owner
Home Financials are based on the most recent Mortgage that was taken out on this home.Purchase Details
Home Financials for this Owner
Home Financials are based on the most recent Mortgage that was taken out on this home.Purchase Details
Similar Homes in Anderson, IN
Home Values in the Area
Average Home Value in this Area
Purchase History
| Date | Type | Sale Price | Title Company |
|---|---|---|---|
| Warranty Deed | $215,000 | None Listed On Document | |
| Warranty Deed | -- | -- | |
| Interfamily Deed Transfer | -- | -- | |
| Warranty Deed | -- | -- | |
| Corporate Deed | -- | -- | |
| Sheriffs Deed | $94,892 | -- |
Mortgage History
| Date | Status | Loan Amount | Loan Type |
|---|---|---|---|
| Open | $211,105 | FHA | |
| Previous Owner | $91,269 | FHA | |
| Previous Owner | $69,190 | FHA | |
| Previous Owner | $57,550 | New Conventional |
Property History
| Date | Event | Price | Change | Sq Ft Price |
|---|---|---|---|---|
| 02/16/2024 02/16/24 | Sold | $215,000 | -4.4% | $134 / Sq Ft |
| 01/11/2024 01/11/24 | Pending | -- | -- | -- |
| 01/05/2024 01/05/24 | Price Changed | $225,000 | -2.2% | $140 / Sq Ft |
| 12/04/2023 12/04/23 | Price Changed | $230,000 | +4.5% | $144 / Sq Ft |
| 12/04/2023 12/04/23 | For Sale | $220,000 | 0.0% | $137 / Sq Ft |
| 10/23/2023 10/23/23 | Pending | -- | -- | -- |
| 10/12/2023 10/12/23 | For Sale | $220,000 | 0.0% | $137 / Sq Ft |
| 10/01/2023 10/01/23 | Pending | -- | -- | -- |
| 09/27/2023 09/27/23 | For Sale | $220,000 | +136.6% | $137 / Sq Ft |
| 06/03/2016 06/03/16 | Sold | $93,000 | -1.6% | $58 / Sq Ft |
| 04/27/2016 04/27/16 | Pending | -- | -- | -- |
| 04/15/2016 04/15/16 | For Sale | $94,500 | -- | $59 / Sq Ft |
Tax History Compared to Growth
Tax History
| Year | Tax Paid | Tax Assessment Tax Assessment Total Assessment is a certain percentage of the fair market value that is determined by local assessors to be the total taxable value of land and additions on the property. | Land | Improvement |
|---|---|---|---|---|
| 2024 | $1,331 | $125,300 | $20,400 | $104,900 |
| 2023 | $1,259 | $115,100 | $19,400 | $95,700 |
| 2022 | $1,235 | $114,200 | $18,500 | $95,700 |
| 2021 | $1,080 | $100,300 | $16,800 | $83,500 |
| 2020 | $1,032 | $97,200 | $13,800 | $83,400 |
| 2019 | $1,004 | $94,800 | $13,800 | $81,000 |
| 2018 | $887 | $87,000 | $13,800 | $73,200 |
| 2017 | $778 | $86,200 | $13,800 | $72,400 |
| 2016 | $868 | $87,000 | $13,800 | $73,200 |
| 2014 | $736 | $88,300 | $13,800 | $74,500 |
| 2013 | $736 | $88,300 | $13,800 | $74,500 |
Agents Affiliated with this Home
-

Seller's Agent in 2024
Marjorie Jameson
Berkshire Hathaway Indiana Realty
(765) 749-1696
8 in this area
113 Total Sales
-
D
Buyer's Agent in 2024
Diana Martin
NonMember MEIAR
(765) 747-7197
197 in this area
3,856 Total Sales
-
M
Seller's Agent in 2016
Myra Hall
eXp Realty, LLC
-

Seller Co-Listing Agent in 2016
Valerie Euneman-Harp
RE/MAX Real Estate Solutions
(765) 425-4964
66 in this area
172 Total Sales
-
J
Buyer's Agent in 2016
John Adams
Morse Lake Realty, Inc.
Map
Source: Indiana Regional MLS
MLS Number: 202335608
APN: 48-11-09-400-302.000-005
- 3230 Meadowcrest Dr
- W W 8th St
- 3537 Woodglen Way
- 930 Charlene Ln
- 2918 W 11th St
- 3008 Nichol Ave
- 1628 Edgewood Dr
- 1910 Ivy Dr
- 3636 Oakwood Dr
- 4232 Linden Ln
- 11 Northway Ct
- 1034 Harter Blvd
- 1931 Brentwood Dr
- 906 Raible Ave
- 2314 W 8th St
- 1630 Raible Ave
- 2223 Nichol Ave
- 2431 Highland Ave
- 0 Fulton St Unit MBR22051501
- 0 Fulton St Unit MBR22008624
