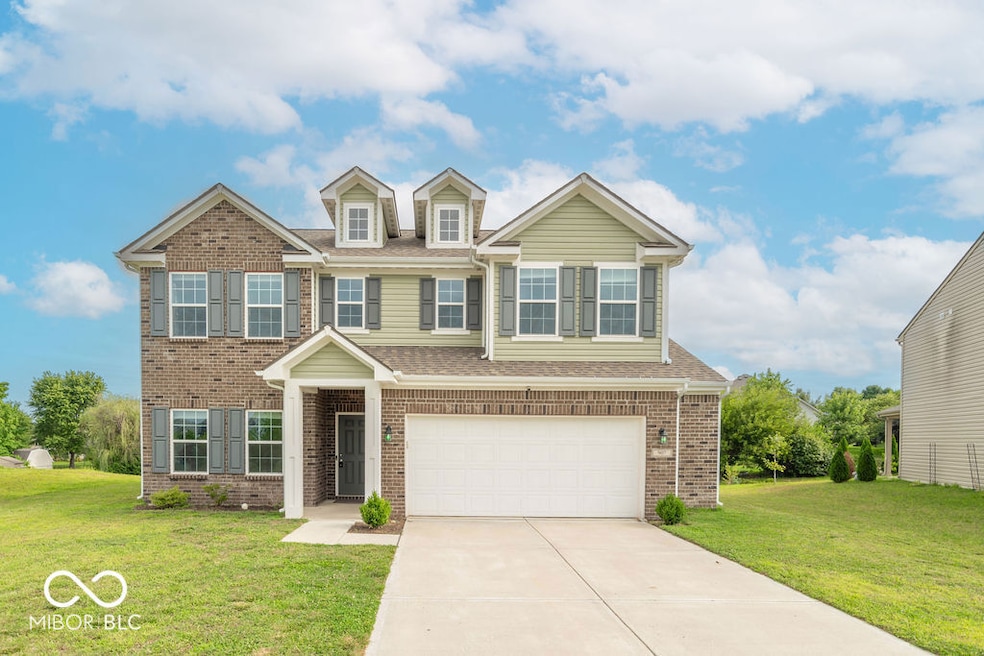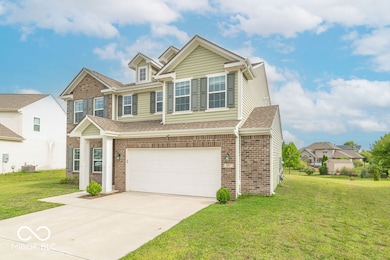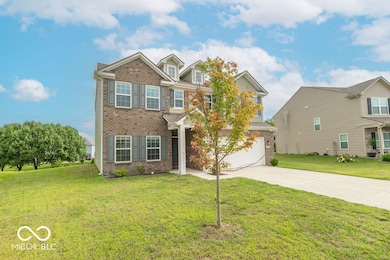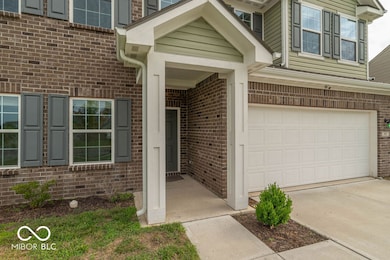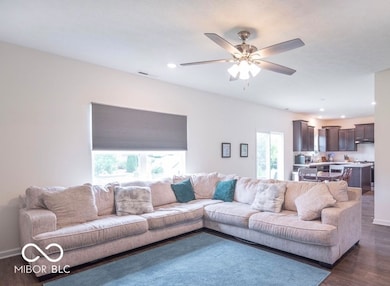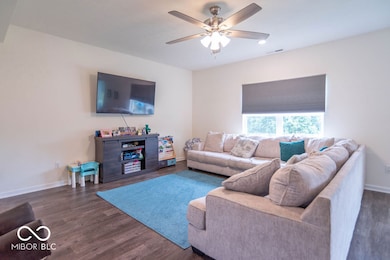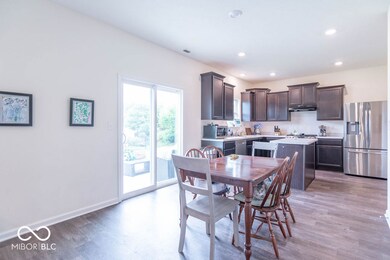907 Ram Dr Franklin, IN 46131
Estimated payment $2,074/month
Highlights
- New Construction
- Eat-In Kitchen
- Laundry Room
- 2 Car Attached Garage
- Walk-In Closet
- Handicap Accessible
About This Home
Now Available - Beautiful & Spacious Home with Modern Upgrades! Step into comfort and style with The Spruce-a popular and versatile 2-story floor plan by Arbor Homes. This thoughtfully designed residence offers 4 bedrooms, 2.5 bathrooms, and over 2,340 square feet of living space-perfect for anyone who loves to entertain. You'll love the open-concept layout, especially in the kitchen and living areas, enhanced by 9-foot ceilings, a custom-added island, double pantry, and stainless steel appliances. A private office on the main level and a large loft upstairs provide the flexibility you need for work, play, or relaxation. Notable upgrades and features include: * Extended downstairs ceiling height by 2 feet for an even more spacious feel * Handy closet under the stairs for extra storage * Upgraded flooring, cabinetry, and bathrooms throughout * Elegant white marble bathroom countertops This home is truly move-in ready-built with modern comfort, tasteful upgrades, and timeless style. Don't miss this opportunity to make it yours!
Home Details
Home Type
- Single Family
Est. Annual Taxes
- $3,130
Year Built
- Built in 2020 | New Construction
HOA Fees
- $23 Monthly HOA Fees
Parking
- 2 Car Attached Garage
Home Design
- Slab Foundation
- Vinyl Construction Material
Interior Spaces
- 2-Story Property
- Family or Dining Combination
- Laundry Room
Kitchen
- Eat-In Kitchen
- Gas Oven
- Gas Cooktop
- Microwave
Flooring
- Carpet
- Laminate
Bedrooms and Bathrooms
- 4 Bedrooms
- Walk-In Closet
- Dual Vanity Sinks in Primary Bathroom
Schools
- Franklin Community Middle School
- Custer Baker Intermediate School
- Franklin Community High School
Utilities
- Forced Air Heating and Cooling System
- Water Heater
Additional Features
- Handicap Accessible
- 0.33 Acre Lot
Community Details
- Bluffs Subdivision
Listing and Financial Details
- Legal Lot and Block 32 / 1
- Assessor Parcel Number 410822044064000009
Map
Home Values in the Area
Average Home Value in this Area
Tax History
| Year | Tax Paid | Tax Assessment Tax Assessment Total Assessment is a certain percentage of the fair market value that is determined by local assessors to be the total taxable value of land and additions on the property. | Land | Improvement |
|---|---|---|---|---|
| 2025 | $3,129 | $340,200 | $28,800 | $311,400 |
| 2024 | $3,129 | $281,900 | $28,800 | $253,100 |
| 2023 | $2,777 | $250,400 | $28,800 | $221,600 |
| 2022 | $2,692 | $240,000 | $28,800 | $211,200 |
| 2021 | $2,436 | $217,800 | $28,800 | $189,000 |
Property History
| Date | Event | Price | List to Sale | Price per Sq Ft |
|---|---|---|---|---|
| 09/11/2025 09/11/25 | Price Changed | $340,000 | -2.0% | $144 / Sq Ft |
| 08/11/2025 08/11/25 | Price Changed | $347,000 | -2.8% | $147 / Sq Ft |
| 07/24/2025 07/24/25 | Price Changed | $357,000 | -2.9% | $152 / Sq Ft |
| 07/09/2025 07/09/25 | For Sale | $367,500 | -- | $156 / Sq Ft |
Purchase History
| Date | Type | Sale Price | Title Company |
|---|---|---|---|
| Quit Claim Deed | -- | Stewart Title | |
| Warranty Deed | -- | Enterprises Title |
Mortgage History
| Date | Status | Loan Amount | Loan Type |
|---|---|---|---|
| Open | $254,375 | FHA | |
| Previous Owner | $223,444 | New Conventional |
Source: MIBOR Broker Listing Cooperative®
MLS Number: 22047874
APN: 41-08-22-044-064.000-009
- 945 Aries Blvd
- Ironwood Plan at Bluffs at Young's Creek
- Juniper Plan at Bluffs at Young's Creek
- Norway Plan at Bluffs at Young's Creek
- Bradford Plan at Bluffs at Young's Creek
- Ashton Plan at Bluffs at Young's Creek
- Aspen II Plan at Bluffs at Young's Creek
- Palmetto Plan at Bluffs at Young's Creek
- Cooper Plan at Bluffs at Young's Creek
- Chestnut Plan at Bluffs at Young's Creek
- Empress Plan at Bluffs at Young's Creek
- Spruce Plan at Bluffs at Young's Creek
- 1009 Foxtail Dr
- 785 Shoreline Ct
- 772 Franklin Lakes Blvd
- 1157 Supernova Dr
- 6516 N U S Highway 31
- 949 Borealis Dr
- 1050 Wild Ivy Trail Unit 1052
- 252 S Main St
- 1702 Terrace Ct
- 1199 Hospital Rd
- 150 S Main St
- 150 S Main St
- 150 S Main St
- 150 S Main St
- 150 S Main St
- 150 S Main St
- 150 S Main St
- 150 S Main St
- 150 S Main St
- 150 S Main St
- 150 S Main St
- 150 S Main St
- 448 W King St
- 301 W Adams St
- 1800 Lakeside Dr
- 1410 E Jefferson St Unit 10
- 1410 E Jefferson St Unit 13
- 1273 Greenbriar Way
