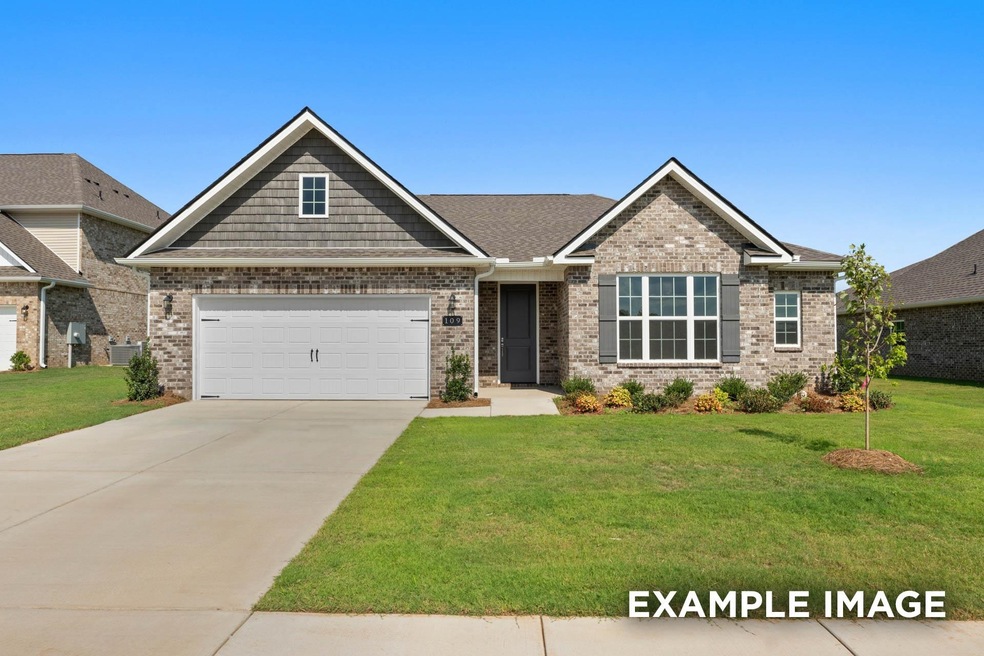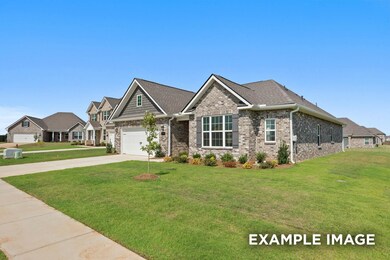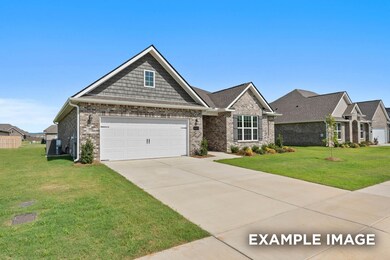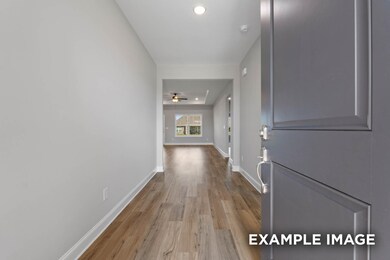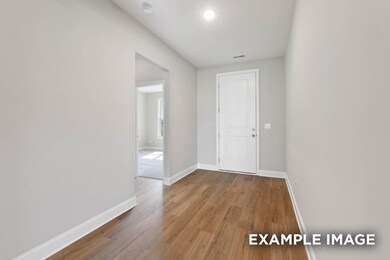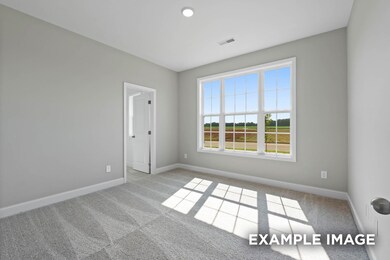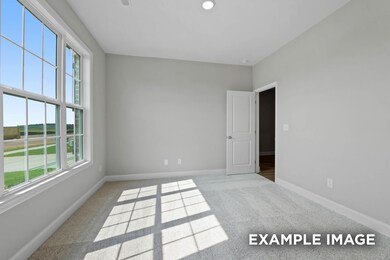907 Ronnie Dr SE Hartselle, AL 35640
Estimated payment $1,942/month
Highlights
- Under Construction
- Main Floor Primary Bedroom
- Quartz Countertops
- Open Floorplan
- Pond in Community
- Cul-De-Sac
About This Home
Under Construction - New Construction in Hartselle! Affordable style meets comfort in this beautiful 3-bedroom, 2-bath home—perfect for homebuyers! Step inside the wide foyer and experience open-concept living with 9’ ceilings, ideal for entertaining or everyday comfort. The family room with tray ceiling flows into a modern kitchen featuring 42" cabinets, an island with pendant lights, tile backsplash, and stainless appliances. Unwind in the primary suite with a soaking tub and tile shower. Enjoy outdoor living on the spacious back patio and the peace of a quiet cul-de-sac with no through traffic. Quality new construction and a great value! Estimated completion March 2025. Photos may contain examples.
Home Details
Home Type
- Single Family
Est. Annual Taxes
- $1,500
Year Built
- Built in 2025 | Under Construction
Lot Details
- 8,276 Sq Ft Lot
- Lot Dimensions are 17x57x106x65x140
- Cul-De-Sac
- Landscaped
HOA Fees
- $28 Monthly HOA Fees
Parking
- 2 Car Garage
Home Design
- Brick Exterior Construction
- Slab Foundation
- Architectural Shingle Roof
Interior Spaces
- 1,912 Sq Ft Home
- Open Floorplan
- Smooth Ceilings
- Ceiling Fan
- Pendant Lighting
- Entrance Foyer
- Carpet
- Pull Down Stairs to Attic
Kitchen
- Electric Range
- Microwave
- Dishwasher
- Kitchen Island
- Quartz Countertops
- Disposal
Bedrooms and Bathrooms
- 3 Bedrooms
- Primary Bedroom on Main
- Walk-In Closet
- 2 Full Bathrooms
- Bathtub and Shower Combination in Primary Bathroom
- Soaking Tub
Laundry
- Laundry Room
- Laundry on main level
Outdoor Features
- Rain Gutters
- Rear Porch
Schools
- Hartselle Middle School
- Hartselle High School
Utilities
- Central Air
- Underground Utilities
- Natural Gas Connected
- Tankless Water Heater
- Gas Water Heater
Community Details
- Elite Property Mangement Association
- Hartselle Community
- Pond in Community
- Pond Year Round
Listing and Financial Details
- Assessor Parcel Number 1506130000001069
Map
Home Values in the Area
Average Home Value in this Area
Property History
| Date | Event | Price | List to Sale | Price per Sq Ft |
|---|---|---|---|---|
| 11/08/2025 11/08/25 | For Sale | $339,480 | -- | $178 / Sq Ft |
Source: Strategic MLS Alliance (Cullman / Shoals Area)
MLS Number: 525634
- 905 Ronnie Dr
- 901 Ronnie Dr SE
- 829 Ronnie Dr SE
- 815 Ronnie Dr SE
- 911 Ronnie Dr SE
- 909 Ronnie Dr SE
- 903 Ronnie Dr SE
- 902 Ronnie Dr SE
- 1901 Rae Ct SE
- 1901 Josie Dr
- The Rockford B Plan at Cain Park
- The Kirkland with Bonus Plan at Cain Park
- The Harrison with Bonus Plan at Cain Park
- The Rockford Plan at Cain Park
- The Montgomery with Bonus Plan at Cain Park
- The Madison A Plan at Cain Park
- The Montgomery Plan at Cain Park
- The Emory Plan at Cain Park
- The Harrison Plan at Cain Park
- The Rockford with Bonus Plan at Cain Park
- 1416 Main St E
- 1060 Mountainview Rd NE
- 726 Larkwood Cir SW
- 1206 Eubanks St SW
- 239 Cryer Rd
- 212 Cherry St NW
- 4311 Indian Hills Rd SE
- 3016 Aztec Dr SE
- 4 Oxmore Flint Rd
- 3142 Mead Way SE
- 146 Bobwhite Dr
- 3205 SE Mcclellan Way
- 45 Union Rd
- 3131 Lea Ln SE
- 416 Hay Dr SW
- 510 Denise Dr SW
- 304 Courtney Dr SW
- 305 Courtney Dr SW
- 2327 Quince Dr SE
- 715 Cedar Lake Rd SW
