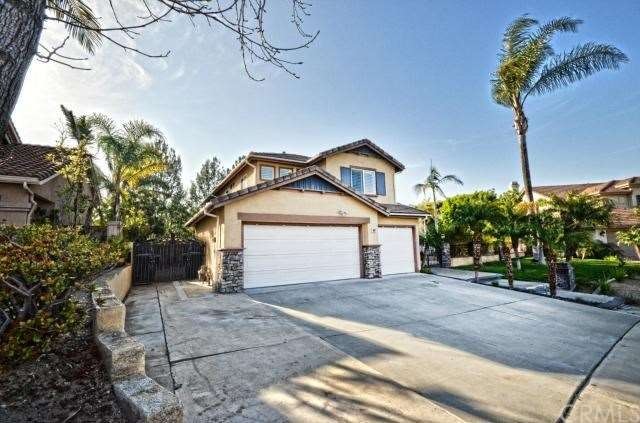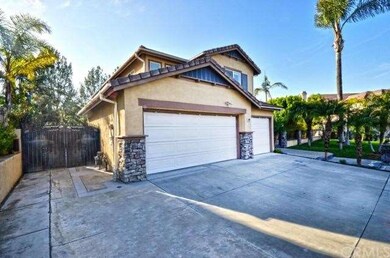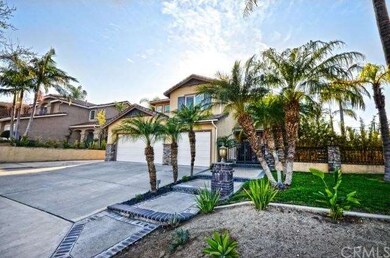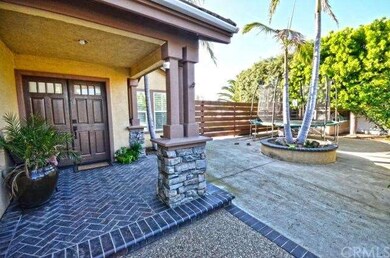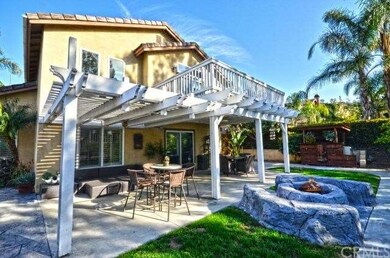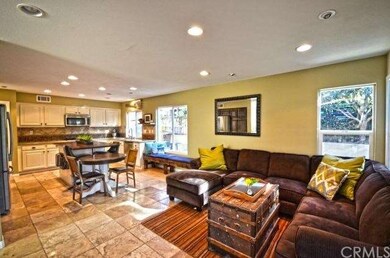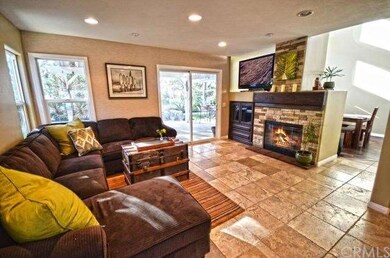
907 S Hanlon Way Anaheim, CA 92808
Anaheim Hills NeighborhoodHighlights
- In Ground Pool
- City Lights View
- Deck
- Running Springs Elementary Rated A-
- Open Floorplan
- Cathedral Ceiling
About This Home
As of June 2016Remodeled Mediterranean pool home with 4 bedrooms, 3 bathrooms in the Vintage Horizons community offers hillside and canyon views.
Highly upgraded kitchen with white cabinets, granite counters, traventine floors and large butcher block center island with room to dine; opens to a wonderful family room with stacked stone fireplace. Formal dining room has hardwood flooring and new lighting fixture. Vaulted ceilings, lots of natural light and new ceiling fans as well as new plantation shutters. Sun facing windows have been tinted.Upstairs master suite with vaulted ceilings, walk-in closet, jetted tub, and dual vanities with granite counters. Large private deck provides the outdoor retreat with amazing views.A huge lot boasts a covered dining patio with firepit, tropical landscaping with palm trees, new vinyl fence and new fenced pool, with swim up bar and step down bbq pit perfect for summer time gatherings! A three car garage complete with built-ins as well as an oversized driveway with room for an additional three cars.
Last Agent to Sell the Property
Circle Real Estate License #01363148 Listed on: 04/03/2014

Home Details
Home Type
- Single Family
Est. Annual Taxes
- $10,620
Year Built
- Built in 1993
Lot Details
- 8,930 Sq Ft Lot
- Vinyl Fence
- Wood Fence
HOA Fees
- $115 Monthly HOA Fees
Parking
- 3 Car Attached Garage
Interior Spaces
- 2,000 Sq Ft Home
- Open Floorplan
- Cathedral Ceiling
- Ceiling Fan
- Wood Burning Fireplace
- Electric Fireplace
- Family Room with Fireplace
- Dining Room
- City Lights Views
- Eat-In Kitchen
Flooring
- Wood
- Stone
Bedrooms and Bathrooms
- 4 Bedrooms
- All Upper Level Bedrooms
Pool
- In Ground Pool
- In Ground Spa
Outdoor Features
- Deck
- Patio
- Outdoor Grill
Utilities
- Forced Air Heating and Cooling System
Listing and Financial Details
- Tax Lot 10
- Tax Tract Number 13541
- Assessor Parcel Number 35429310
Ownership History
Purchase Details
Home Financials for this Owner
Home Financials are based on the most recent Mortgage that was taken out on this home.Purchase Details
Home Financials for this Owner
Home Financials are based on the most recent Mortgage that was taken out on this home.Purchase Details
Home Financials for this Owner
Home Financials are based on the most recent Mortgage that was taken out on this home.Purchase Details
Home Financials for this Owner
Home Financials are based on the most recent Mortgage that was taken out on this home.Purchase Details
Purchase Details
Purchase Details
Purchase Details
Purchase Details
Home Financials for this Owner
Home Financials are based on the most recent Mortgage that was taken out on this home.Purchase Details
Home Financials for this Owner
Home Financials are based on the most recent Mortgage that was taken out on this home.Purchase Details
Purchase Details
Home Financials for this Owner
Home Financials are based on the most recent Mortgage that was taken out on this home.Purchase Details
Home Financials for this Owner
Home Financials are based on the most recent Mortgage that was taken out on this home.Similar Homes in the area
Home Values in the Area
Average Home Value in this Area
Purchase History
| Date | Type | Sale Price | Title Company |
|---|---|---|---|
| Grant Deed | $790,000 | Stewart Title Califo0rnia In | |
| Grant Deed | $740,000 | Ticor Title Company | |
| Interfamily Deed Transfer | -- | Fidelity National Title Co | |
| Grant Deed | $643,000 | Fidelity National Title Co | |
| Grant Deed | -- | Fnt | |
| Grant Deed | $146,000 | None Available | |
| Trustee Deed | $525,000 | Fnt | |
| Trustee Deed | $250,000 | None Available | |
| Interfamily Deed Transfer | -- | First American Title Co | |
| Grant Deed | $815,000 | First American Title Co | |
| Trustee Deed | $522,000 | -- | |
| Interfamily Deed Transfer | -- | Fidelity National Title Ins | |
| Grant Deed | $254,500 | First American Title Ins Co |
Mortgage History
| Date | Status | Loan Amount | Loan Type |
|---|---|---|---|
| Open | $460,000 | New Conventional | |
| Previous Owner | $625,500 | New Conventional | |
| Previous Owner | $633,962 | FHA | |
| Previous Owner | $196,900 | Credit Line Revolving | |
| Previous Owner | $607,250 | Fannie Mae Freddie Mac | |
| Previous Owner | $100,000 | Stand Alone Second | |
| Previous Owner | $53,000 | Credit Line Revolving | |
| Previous Owner | $230,000 | No Value Available | |
| Previous Owner | $203,150 | No Value Available | |
| Closed | $121,000 | No Value Available |
Property History
| Date | Event | Price | Change | Sq Ft Price |
|---|---|---|---|---|
| 06/16/2016 06/16/16 | Sold | $790,000 | +2.6% | $395 / Sq Ft |
| 05/13/2016 05/13/16 | Pending | -- | -- | -- |
| 05/09/2016 05/09/16 | For Sale | $770,000 | +4.1% | $385 / Sq Ft |
| 04/11/2014 04/11/14 | Sold | $740,000 | +1.4% | $370 / Sq Ft |
| 04/03/2014 04/03/14 | For Sale | $729,900 | 0.0% | $365 / Sq Ft |
| 03/14/2014 03/14/14 | Pending | -- | -- | -- |
| 03/07/2014 03/07/14 | For Sale | $729,900 | -- | $365 / Sq Ft |
Tax History Compared to Growth
Tax History
| Year | Tax Paid | Tax Assessment Tax Assessment Total Assessment is a certain percentage of the fair market value that is determined by local assessors to be the total taxable value of land and additions on the property. | Land | Improvement |
|---|---|---|---|---|
| 2024 | $10,620 | $974,481 | $625,581 | $348,900 |
| 2023 | $10,387 | $955,374 | $613,315 | $342,059 |
| 2022 | $10,187 | $936,642 | $601,290 | $335,352 |
| 2021 | $9,898 | $918,277 | $589,500 | $328,777 |
| 2020 | $9,807 | $908,862 | $583,456 | $325,406 |
| 2019 | $9,680 | $891,042 | $572,016 | $319,026 |
| 2018 | $8,984 | $821,916 | $560,800 | $261,116 |
| 2017 | $8,605 | $805,800 | $549,803 | $255,997 |
| 2016 | $8,264 | $766,295 | $492,705 | $273,590 |
| 2015 | $8,122 | $754,785 | $485,304 | $269,481 |
| 2014 | $7,395 | $690,000 | $431,282 | $258,718 |
Agents Affiliated with this Home
-
R
Seller's Agent in 2016
Rhonda White
T.N.G. Real Estate Consultants
(714) 974-4900
3 in this area
61 Total Sales
-
M
Buyer's Agent in 2016
Matthew Reyna
Coldwell Banker Realty
-

Seller's Agent in 2014
Scott Kato
Circle Real Estate
(562) 521-9022
70 Total Sales
-

Seller Co-Listing Agent in 2014
Jessica Panzica
Keller Williams Pacific Estate
(714) 313-8193
73 Total Sales
Map
Source: California Regional Multiple Listing Service (CRMLS)
MLS Number: PW14047448
APN: 354-293-10
- 8227 E White Fir Ln
- 8035 E Treeview Ct
- 8449 E Arrowhead Way
- 8125 E Oxley Ct
- 8444 E Teton Ct Unit 269
- 1041 S San Marino Way
- 1041 S Positano Ave
- 8428 E Cody Way Unit 41
- 1095 S San Marino Way
- 8420 E Tioga Way Unit 185
- 1191 S Silver Star Way
- 8460 E Tioga Way Unit 180
- 8472 E Tioga Way
- 7974 E Monte Carlo Ave
- 7919 E Monte Carlo Ave
- 0 None Unit IG24141451
- 1012 S Country Glen Way
- 7912 E Monte Carlo Ave
- 7750 E Portofino Ave
- 1063 S Taylor Ct
