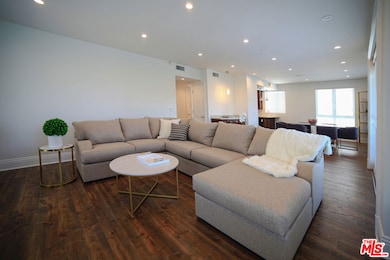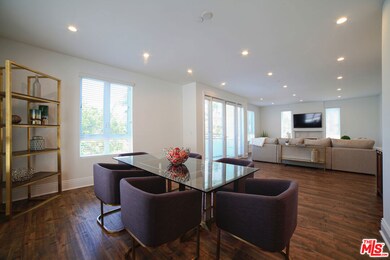907 S Shenandoah St Unit 301 Los Angeles, CA 90035
Pico-Robertson Neighborhood
3
Beds
2.5
Baths
1,750
Sq Ft
6,098
Sq Ft Lot
Highlights
- City View
- French Architecture
- Furnished
- Carthay Center Elementary School Rated 9+
- Wood Flooring
- 2 Car Attached Garage
About This Home
FULLY FURNISHED NEWER BUILDING (2016) BEVERLY HILLS ADJACENT LUXURY CONDOS! BRIGHT AND SPACIOUS floor plan, living-dining with High Ceilings, Hardwood Floors, Custom Fireplace Mantel, French Doors open to front Balcony with city views. Gourmet Kitchen with White Marble Countertops and backsplash. Stainless Steel Appliances. Large Master Suite, Built-in Walk-in Closet, Beautiful all white Bathrooms. Must see to appreciate. FULLY FURNISHED. AVAILABLE FOR SHORT TERM OR LONG TERM LEASE CALL FOR MORE INFO
Condo Details
Home Type
- Condominium
Year Built
- Built in 2016
Parking
- 2 Car Attached Garage
Home Design
- French Architecture
Interior Spaces
- 1,750 Sq Ft Home
- 4-Story Property
- Furnished
- Family Room with Fireplace
- City Views
- Intercom
Kitchen
- Freezer
- Ice Maker
- Dishwasher
- Disposal
Flooring
- Wood
- Carpet
Bedrooms and Bathrooms
- 3 Bedrooms
Laundry
- Laundry in unit
- Dryer
- Washer
Utilities
- Air Conditioning
- Central Heating
Community Details
- Call for details about the types of pets allowed
Listing and Financial Details
- Security Deposit $4,500
- Month-to-Month Lease Term
- Assessor Parcel Number 4333-012-024
Map
Source: The MLS
MLS Number: 25513807
Nearby Homes
- 855 S Shenandoah St
- 858 S Shenandoah St
- 869 S Wooster St Unit 103
- 828 S Bedford St Unit 202
- 820 S Bedford St
- 8636 W Olympic Blvd Unit 5
- 8642 Gregory Way Unit 204
- 910 S Holt Ave Unit 305
- 1044 S Robertson Blvd
- 853 S Le Doux Rd Unit 301
- 427 S Clark Dr
- 446 S Clark Dr
- 1043 S Holt Ave
- 1123 S Shenandoah St Unit 101
- 1111 S Holt Ave
- 130 S Carson Rd
- 1140 S Shenandoah St
- 1211 S Shenandoah St Unit 304
- 1210 S Shenandoah St Unit 104
- 1114 S La Peer Dr
- 907 S Shenandoah St Unit 401
- 907 S Shenandoah St Unit 101
- 907 S Shenandoah St Unit 302
- 8700 Chalmers Dr Unit PH 401
- 8700 Chalmers Dr Unit 101
- 8700 Chalmers Dr Unit 301
- 865 S Shenandoah St Unit 101
- 860 S Wooster St
- 930 S Shenandoah St Unit 5
- 929 S Bedford St
- 853 S Bedford St Unit 4
- 853 S Bedford St Unit 1
- 853 S Bedford St Unit 3
- 853 S Bedford St Unit 5
- 910 S Bedford St Unit 107
- 930 S Robertson Blvd Unit 504
- 930 S Robertson Blvd Unit 603
- 930 S Robertson Blvd
- 926 S Bedford St Unit 1
- 825 S Shenandoah St Unit 203







