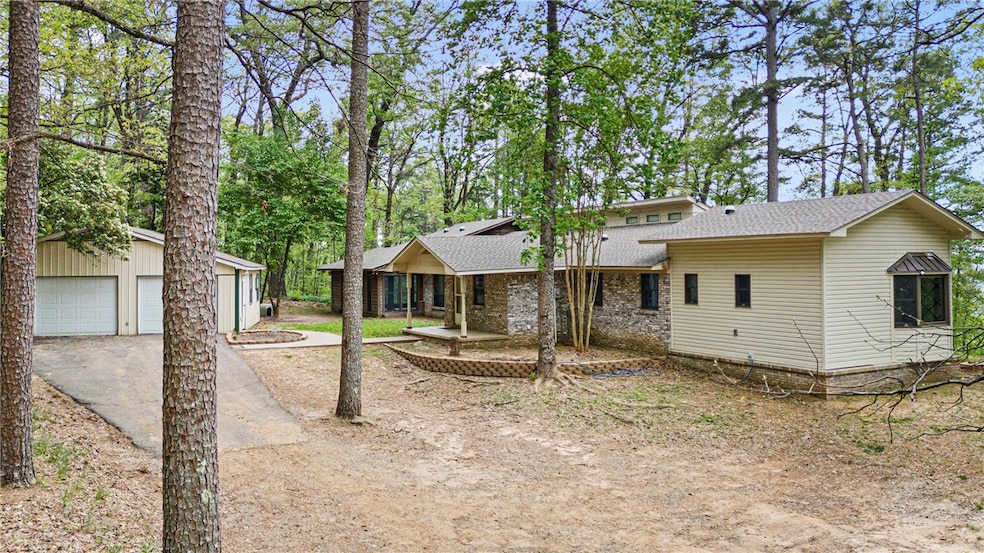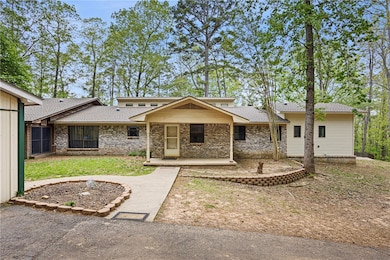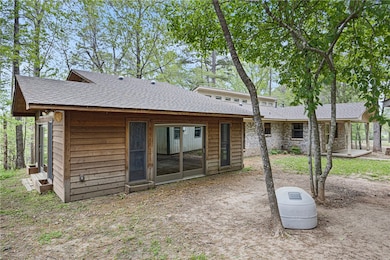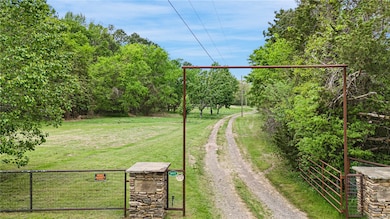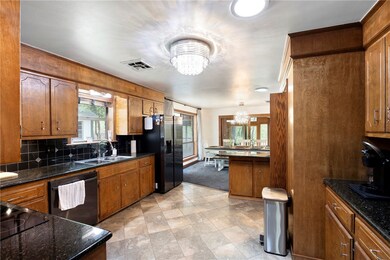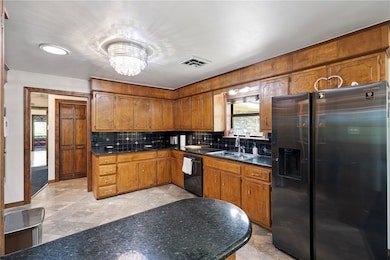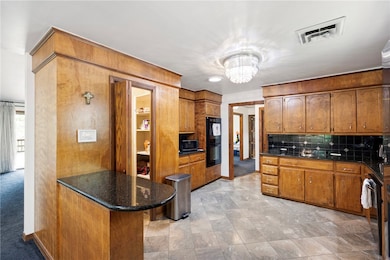Estimated payment $2,263/month
Highlights
- Home fronts a pond
- Deck
- Family Room with Fireplace
- Near a National Forest
- Secluded Lot
- Marble Flooring
About This Home
Nature Lover’s Retreat – Private Homestead Minutes from Town
Tucked away on a secluded country road just minutes from town, this one-of-a-kind rural sanctuary is a dream come true for nature lovers, homesteaders, and anyone seeking serenity. Thoughtfully designed with a smoky, moody aesthetic, this near self-sufficient home offers the perfect blend of modern comforts and off-grid living. Enjoy ultimate privacy and security with private hunting grounds, two private wells connected to a holding tank with whole-house water filtration, and a reliable backup generator. Eco-conscious features include radiant heated marble floors, tankless water heater, energy-saving solar daylight tubes, and an efficient whole-house fan—perfect for reducing your carbon footprint while staying cozy and comfortable. Adventure awaits just minutes away in the breathtaking Ozark National Forest—ideal for hiking, scenic drives, or exploring your own slice of wilderness, with the natural beauty of the area including the nearby Illinois Bayou.
Listing Agent
A Better Way Realty Brokerage Email: info@abetterwayar.com License #PB00074641 Listed on: 04/18/2025
Home Details
Home Type
- Single Family
Est. Annual Taxes
- $1,378
Year Built
- Built in 1981
Lot Details
- 20.02 Acre Lot
- Home fronts a pond
- Property fronts a county road
- Dirt Road
- Rural Setting
- Back and Front Yard Fenced
- Secluded Lot
Home Design
- Brick Exterior Construction
- Slab Foundation
- Shingle Roof
- Architectural Shingle Roof
- Vinyl Siding
- Cedar
Interior Spaces
- 2,860 Sq Ft Home
- 1-Story Property
- Wet Bar
- Wired For Sound
- Cathedral Ceiling
- Ceiling Fan
- Family Room with Fireplace
- 2 Fireplaces
- Living Room with Fireplace
- Home Office
- Library
- Bonus Room
- Storage
- Dryer
- Crawl Space
- Attic
Kitchen
- Double Self-Cleaning Oven
- Electric Oven
- Electric Cooktop
- Plumbed For Ice Maker
- Dishwasher
- Granite Countertops
- Disposal
Flooring
- Carpet
- Marble
Bedrooms and Bathrooms
- 2 Bedrooms
- Walk-In Closet
- 3 Full Bathrooms
- Solar Tube
Home Security
- Home Security System
- Fire and Smoke Detector
Parking
- 2 Car Detached Garage
- Gravel Driveway
Outdoor Features
- Deck
- Porch
Location
- Outside City Limits
Utilities
- Central Heating and Cooling System
- Power Generator
- Well
- Propane Water Heater
- Septic Tank
- Satellite Dish
Community Details
- Near a National Forest
Map
Tax History
| Year | Tax Paid | Tax Assessment Tax Assessment Total Assessment is a certain percentage of the fair market value that is determined by local assessors to be the total taxable value of land and additions on the property. | Land | Improvement |
|---|---|---|---|---|
| 2025 | $1,874 | $39,050 | $1,460 | $37,590 |
| 2024 | $1,906 | $39,050 | $1,460 | $37,590 |
| 2023 | $1,906 | $39,050 | $1,460 | $37,590 |
| 2022 | $1,503 | $39,050 | $1,460 | $37,590 |
| 2021 | $1,503 | $39,050 | $1,460 | $37,590 |
Property History
| Date | Event | Price | List to Sale | Price per Sq Ft |
|---|---|---|---|---|
| 04/18/2025 04/18/25 | For Sale | $417,000 | -- | $146 / Sq Ft |
Purchase History
| Date | Type | Sale Price | Title Company |
|---|---|---|---|
| Warranty Deed | $360,000 | None Listed On Document | |
| Warranty Deed | $14,000 | -- |
Mortgage History
| Date | Status | Loan Amount | Loan Type |
|---|---|---|---|
| Open | $359,950 | VA |
Source: Northwest Arkansas Board of REALTORS®
MLS Number: 1305111
APN: 073-00300-003A
- 1375 Pine Hill Rd
- 186 Arden Ln
- 60 Solomon Dr
- 0 P J Ln
- 2805 Larue Ridge Rd
- 265 Crooked Branch Rd
- 866 Larue Ridge Rd
- 0 Quicker Still Ln
- 000 Quicker Still Ln
- 128 Collins Farm Rd
- 0 Broomfield Rd Unit 1334577
- 0 N Maple St Unit 23-309
- 0 N Maple St Unit 23-310
- 0 N Maple St Unit 21-2726
- 295 E Camp St
- 0 Ln Unit 1331991
- Lot 6 Melvin Ln
- 0 Hankins Dr Unit 24-1329
- 10052 Camp St
- 21 S Elizabeth St
Ask me questions while you tour the home.
