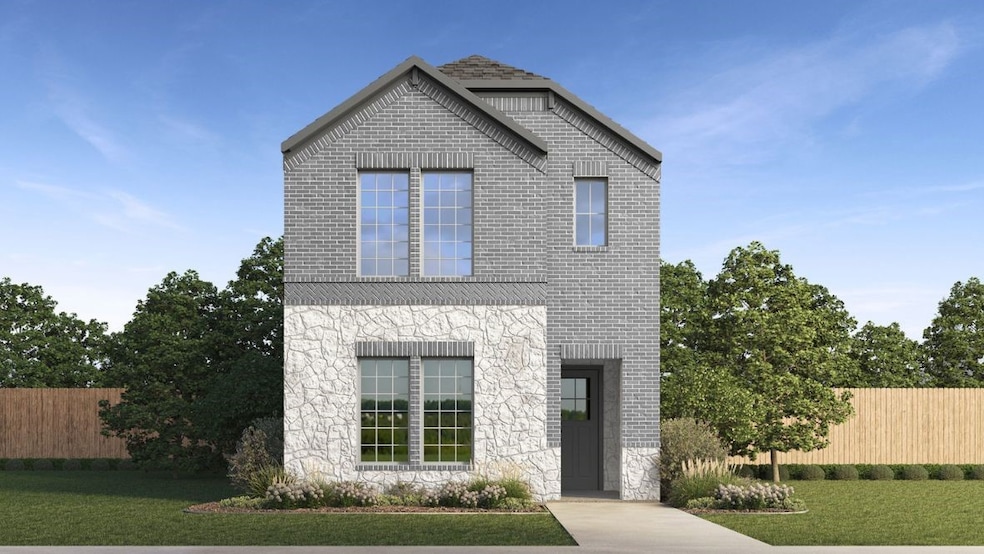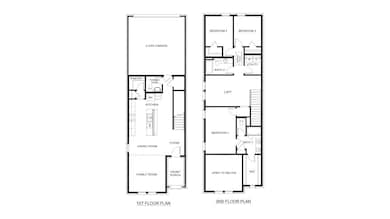907 Snapdragon Dr Euless, TX 76039
Estimated payment $2,706/month
Highlights
- Very Popular Property
- New Construction
- Traditional Architecture
- Arbor Creek Elementary School Rated A-
- Open Floorplan
- Corner Lot
About This Home
Discover the Botticelli floorplan at Watercolor in Euless, Texas — a charming two-story home that marries thoughtful design with easy, modern living. This layout offers 3 bedrooms, 2.5 bathrooms, a 2-car garage, and approximately 1,821 square feet of well-planned living space—ideal for families or anyone seeking smart functionality in a stylish home. Choose from multiple elevation options to enhance the home’s curb appeal, with tasteful exterior finishes and architectural details that reflect your personal style and elevate street-side charm. Inside, the open-concept main floor provides a seamless flow between the kitchen, dining, and living areas—ideal for entertaining or everyday ease. A cozy front porch adds welcoming outdoor appeal while smart home technology and modern fixtures throughout bring both convenience and elegance. Upstairs, the floorplan centers on comfort and versatility: the primary suite offers a private retreat, while the secondary bedrooms and loft area provide flexible space for family life, work, or play. Residents in Watercolor enjoy a vibrant, walkable environment designed around connection and leisure. Anticipated amenities include a resort-style pool, scenic walking trails, a tranquil pond, and the promise of future mixed-use convenience—all just minutes from DFW Airport, major roadways, schools, and local shopping & dining locales. Ready to make the Botticelli your home? Contact us today to explore available homes or schedule a personalized tour in Watercolor, Euless, Texas.
Listing Agent
Keller Williams Realty Lone St Brokerage Phone: 512-868-1771 License #0706204 Listed on: 11/16/2025

Home Details
Home Type
- Single Family
Year Built
- Built in 2025 | New Construction
Lot Details
- 1,920 Sq Ft Lot
- Wrought Iron Fence
- Corner Lot
- Interior Lot
HOA Fees
- $142 Monthly HOA Fees
Parking
- 2 Car Attached Garage
- Rear-Facing Garage
- Single Garage Door
- Driveway
Home Design
- Traditional Architecture
- Brick Exterior Construction
- Slab Foundation
- Composition Roof
- Asphalt Roof
Interior Spaces
- 1,821 Sq Ft Home
- 2-Story Property
- Open Floorplan
- Ceiling Fan
Kitchen
- Gas Oven
- Gas Range
- Microwave
- Dishwasher
- Kitchen Island
- Disposal
Flooring
- Carpet
- Laminate
- Ceramic Tile
Bedrooms and Bathrooms
- 3 Bedrooms
Home Security
- Carbon Monoxide Detectors
- Fire and Smoke Detector
Schools
- Arbor Creek Elementary School
- Trinity High School
Utilities
- Cooling Available
- Heat Pump System
- Vented Exhaust Fan
- Tankless Water Heater
- Water Purifier
Listing and Financial Details
- Legal Lot and Block 3 / G
Community Details
Overview
- Association fees include management
- Essex Association Management, L.P. Association
- Watercolor Subdivision
Amenities
- Community Mailbox
Map
Home Values in the Area
Average Home Value in this Area
Property History
| Date | Event | Price | List to Sale | Price per Sq Ft |
|---|---|---|---|---|
| 11/16/2025 11/16/25 | For Sale | $408,990 | -- | $225 / Sq Ft |
Source: North Texas Real Estate Information Systems (NTREIS)
MLS Number: 21114051
- 919 Snapdragon Dr
- 208 Minters Chapel Rd
- 202 Minters Chapel Rd
- 1018 Snapdragon Dr
- 1020 Snapdragon Dr
- 1016 Snapdragon Dr
- Van Gogh Plan at Watercolor
- Angelico Plan at Watercolor
- Botticelli Plan at Watercolor
- Matisse Plan at Watercolor
- Picasso Plan at Watercolor
- Monet Plan at Watercolor
- 1006 Snapdragon Dr
- 1008 Snapdragon Dr
- 1014 Snapdragon Dr
- 222 Minters Chapel Rd
- 1012 Snapdragon Dr
- Columbia Plan at Watercolor - Townhomes 22'
- Yale Plan at Watercolor - Townhomes 22'
- Harvard Plan at Watercolor - Townhomes 22'
- 900 Grange Hall Dr
- 907 Switchgrass Dr Unit A
- 901 Grange Hall Dr
- 900 Pilot Hill Dr
- 4701 American Blvd
- 13605 Justice Ct
- 616 Whitetail Rd
- 305 Moonlight Dr
- 404 Westwood Dr
- 306 Asbury Cir
- 14251 Faa Blvd
- 404 E Alexander Ln
- 800 Gray Hawk Ln
- 501 Arbor Creek Dr Unit 206
- 508 E Denton Dr
- 1002 Fuller Wiser Rd
- 204 Colonial Ln
- 362 Arbor Ln
- 702 Creekside Dr
- 333 E Denton Dr

