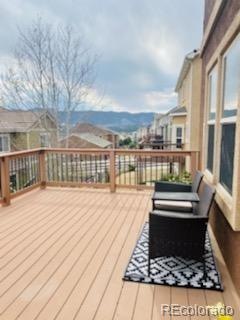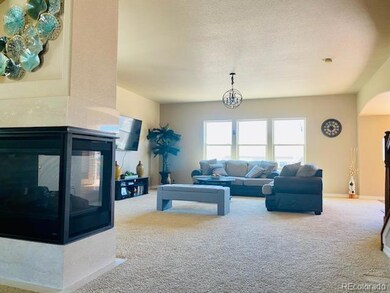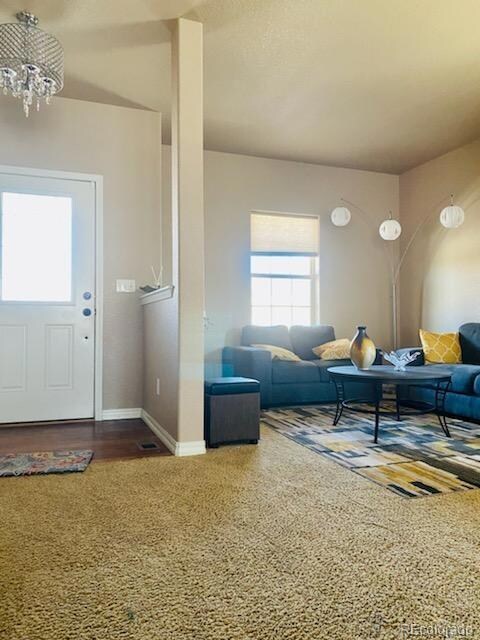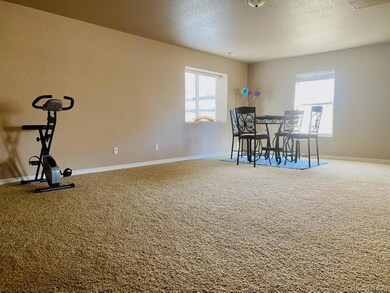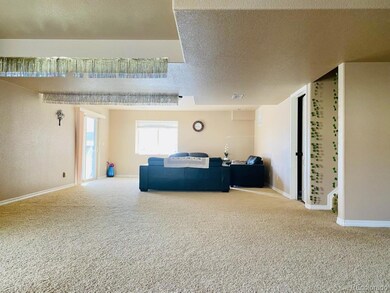
907 Spectrum Loop Colorado Springs, CO 80921
Northgate NeighborhoodHighlights
- Deck
- Contemporary Architecture
- Front Porch
- Discovery Canyon Campus Middle School Rated A
- Family Room with Fireplace
- 2 Car Attached Garage
About This Home
As of August 2024A beautiful house with 4,344 sqft, 4 bed and 4bath, and with finished basement, conveniently located between HWY 83 (Parker), SH 21, and I-25. Huge upper level-loft with gigantic master bedroom (20 x 17). Granite kitchen counters, hickory wood cabinetry, brand-new stainless-steel kitchen appliances. A large deck with a fabulous mountain view. Two-car garage and a huge pantry. Superb scenic view of Pikes Peak in the front and the Black Forest at the back. A great neighborhood within walking distance of one of the best schools in CO under D20, and a neighborhood park is in progress. Also, entertainment/sports facilities like Top Golf, Air 360 and IFLY (Indoor Skydiving), and FedEx IT main hub just in front of our house. An Excellent house with many perks and benefits!
EZ SHOW- D20 FORMER MODEL: PREMIUM UPGRADES-SLAB GRANITE COUNTERS-HICKORY WOOD CABINETRY-STAINLESS STEEL APPLIANCES-HAND- SCRAPED/WIDE PLANK HARDWOOD FLRING-CERAMIC TILE FLRING-UPGRADED ROOF-RUBBED OIL BRONZE PLUMBING/LIGHTING FIXTURES-3 WAY FP WROUGHT IRON STAIRCASE SPINDLES-FENCING, STUCCO EXTERIOR W/TWO-TONE DECORATOR PAINT. MAGNIFICENT,FULL MOUNTAIN RANGE VIEWS , THE AIR FORCE ACADEMY & TO CHEYENNE MOUNTAIN, HUGE UPPER LEVEL WITH IT'S GIGANTIC MASTER BEDROOM(20X17). A RARE FIND IN NORTHGATE
Last Agent to Sell the Property
Concord Realty USA License #100076306 Listed on: 05/21/2022
Home Details
Home Type
- Single Family
Est. Annual Taxes
- $2,554
Year Built
- Built in 2008 | Remodeled
Lot Details
- 5,872 Sq Ft Lot
- Property is Fully Fenced
- Property is zoned PUD
HOA Fees
- $50 Monthly HOA Fees
Parking
- 2 Car Attached Garage
Home Design
- Contemporary Architecture
- Brick Exterior Construction
- Slab Foundation
- Frame Construction
- Concrete Roof
- Cement Siding
- Stone Siding
- Concrete Block And Stucco Construction
- Concrete Perimeter Foundation
Interior Spaces
- 2-Story Property
- Family Room with Fireplace
- Home Security System
Kitchen
- Range
- Dishwasher
Bedrooms and Bathrooms
- 4 Bedrooms
Finished Basement
- Walk-Out Basement
- Basement Fills Entire Space Under The House
- Sump Pump
- 1 Bedroom in Basement
Outdoor Features
- Deck
- Front Porch
Schools
- The Da Vinci Academy Elementary School
- Discovery Canyon Middle School
- Discovery Canyon High School
Utilities
- Forced Air Heating and Cooling System
- Mini Split Air Conditioners
- High Speed Internet
- Phone Available
Community Details
- Greyhawk At Northgate HOA, Phone Number (719) 578-9111
- Greyhawk At Northgate Fil 3 Subdivision
Listing and Financial Details
- Exclusions: Seller's Personal properties, Washer and Dryer
- Tax Lot 10
- Assessor Parcel Number 62082-08-037
Ownership History
Purchase Details
Home Financials for this Owner
Home Financials are based on the most recent Mortgage that was taken out on this home.Purchase Details
Home Financials for this Owner
Home Financials are based on the most recent Mortgage that was taken out on this home.Purchase Details
Home Financials for this Owner
Home Financials are based on the most recent Mortgage that was taken out on this home.Purchase Details
Home Financials for this Owner
Home Financials are based on the most recent Mortgage that was taken out on this home.Purchase Details
Home Financials for this Owner
Home Financials are based on the most recent Mortgage that was taken out on this home.Purchase Details
Similar Homes in Colorado Springs, CO
Home Values in the Area
Average Home Value in this Area
Purchase History
| Date | Type | Sale Price | Title Company |
|---|---|---|---|
| Warranty Deed | $627,320 | Fntc | |
| Warranty Deed | $575,000 | Os National Title | |
| Warranty Deed | $566,300 | None Listed On Document | |
| Warranty Deed | $459,000 | Heritage Title Company | |
| Warranty Deed | $335,000 | North Amer Title Co Of Co | |
| Warranty Deed | $380,000 | None Available |
Mortgage History
| Date | Status | Loan Amount | Loan Type |
|---|---|---|---|
| Open | $24,340 | FHA | |
| Open | $608,500 | New Conventional | |
| Previous Owner | $300,000 | Credit Line Revolving | |
| Previous Owner | $436,050 | New Conventional | |
| Previous Owner | $301,500 | New Conventional | |
| Previous Owner | $290,000 | Construction |
Property History
| Date | Event | Price | Change | Sq Ft Price |
|---|---|---|---|---|
| 08/01/2024 08/01/24 | Sold | $627,320 | +1.2% | $144 / Sq Ft |
| 07/07/2024 07/07/24 | Off Market | $619,900 | -- | -- |
| 06/20/2024 06/20/24 | Price Changed | $619,900 | -1.4% | $143 / Sq Ft |
| 05/31/2024 05/31/24 | For Sale | $629,000 | +5.9% | $145 / Sq Ft |
| 03/01/2023 03/01/23 | Sold | -- | -- | -- |
| 01/14/2023 01/14/23 | Off Market | $594,000 | -- | -- |
| 12/07/2022 12/07/22 | Price Changed | $594,000 | -1.2% | $137 / Sq Ft |
| 10/27/2022 10/27/22 | Price Changed | $601,000 | -0.7% | $138 / Sq Ft |
| 10/13/2022 10/13/22 | Price Changed | $605,000 | -0.7% | $139 / Sq Ft |
| 09/28/2022 09/28/22 | Price Changed | $609,000 | -1.1% | $140 / Sq Ft |
| 08/22/2022 08/22/22 | For Sale | $616,000 | +8.8% | $142 / Sq Ft |
| 08/03/2022 08/03/22 | Sold | $566,300 | -10.0% | $135 / Sq Ft |
| 07/01/2022 07/01/22 | Pending | -- | -- | -- |
| 06/24/2022 06/24/22 | Price Changed | $629,000 | -3.1% | $150 / Sq Ft |
| 05/21/2022 05/21/22 | Price Changed | $649,000 | -5.8% | $155 / Sq Ft |
| 05/21/2022 05/21/22 | For Sale | $689,000 | -- | $164 / Sq Ft |
Tax History Compared to Growth
Tax History
| Year | Tax Paid | Tax Assessment Tax Assessment Total Assessment is a certain percentage of the fair market value that is determined by local assessors to be the total taxable value of land and additions on the property. | Land | Improvement |
|---|---|---|---|---|
| 2024 | $2,086 | $39,150 | $7,370 | $31,780 |
| 2022 | $2,298 | $34,730 | $6,390 | $28,340 |
| 2021 | $2,554 | $35,740 | $6,580 | $29,160 |
| 2020 | $2,615 | $33,970 | $6,080 | $27,890 |
| 2019 | $2,587 | $33,970 | $6,080 | $27,890 |
| 2018 | $2,477 | $31,960 | $4,900 | $27,060 |
| 2017 | $2,691 | $31,960 | $4,900 | $27,060 |
| 2016 | $2,597 | $30,800 | $4,940 | $25,860 |
| 2015 | $2,592 | $30,800 | $4,940 | $25,860 |
| 2014 | $2,470 | $29,330 | $4,700 | $24,630 |
Agents Affiliated with this Home
-
Michelle Bies

Seller's Agent in 2024
Michelle Bies
Better Homes and Gardens Real Estate Kenney & Company
(719) 330-2316
1 in this area
88 Total Sales
-
Leif Jacobson
L
Buyer's Agent in 2024
Leif Jacobson
Exp Realty LLC
(719) 822-4100
1 in this area
76 Total Sales
-
Azad Hossain

Seller's Agent in 2022
Azad Hossain
Concord Realty USA
(720) 870-7259
1 in this area
23 Total Sales
-
Tara Jones
T
Seller's Agent in 2022
Tara Jones
Opendoor Brokerage LLC
(602) 737-3289
-
Maureen Andrews

Seller Co-Listing Agent in 2022
Maureen Andrews
Opendoor Brokerage LLC
(617) 366-6623
-
Nathan Stroobants
N
Buyer's Agent in 2022
Nathan Stroobants
Opendoor Brokerage LLC
(720) 586-4747
Map
Source: REcolorado®
MLS Number: 5262877
APN: 62082-08-037
- 874 Diamond Rim Dr
- 823 Spectrum Loop
- 830 Spectrum Loop
- 13186 Canyons Edge Dr
- 13105 Canyons Edge Dr
- 13096 Canyons Edge Dr
- 1454 Diamond Rim Dr
- 1053 Crystal Basin Dr
- 1077 Crystal Basin Dr
- 178 Coyote Willow Dr
- 276 Coyote Willow Dr
- 1353 Spy Valley Rd
- 1382 Morro Bay Way
- 1468 Yellow Tail Dr
- 13717 Sand Cherry Place
- 1489 Yellow Tail Dr
- 1449 Yellow Tail Dr
- 13320 Clinet Dr
- 13405 Cedarville Way
- 13120 Clinet Dr
