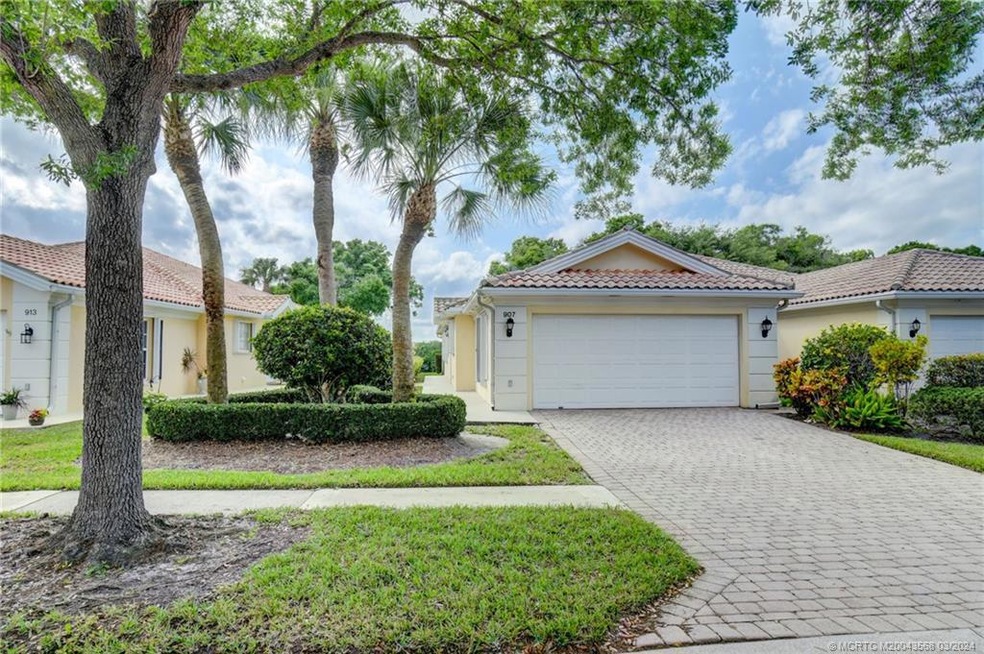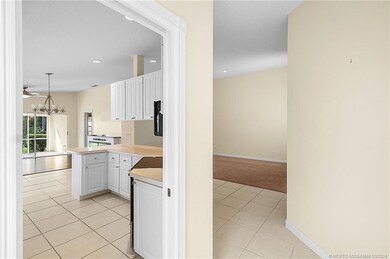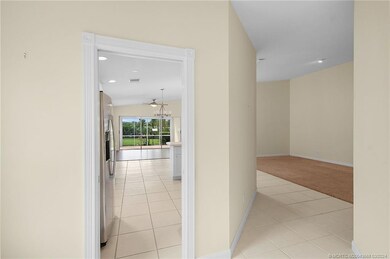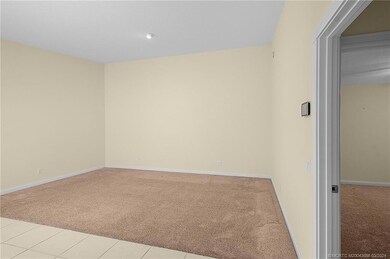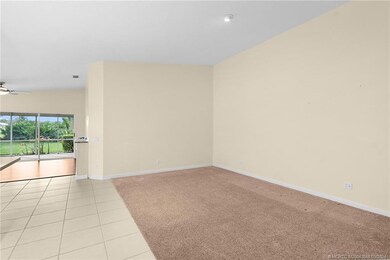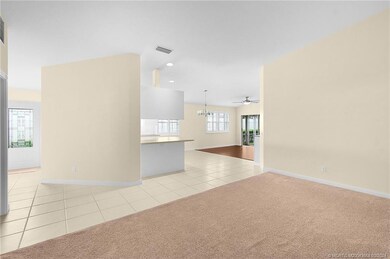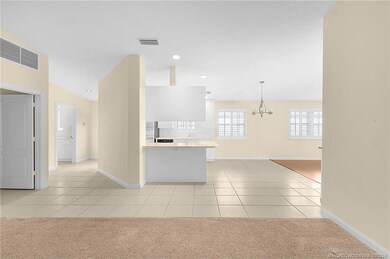
907 SW Balmoral Trace Stuart, FL 34997
South Stuart NeighborhoodHighlights
- Golf Course Community
- Gated Community
- Contemporary Architecture
- South Fork High School Rated A-
- Clubhouse
- Cathedral Ceiling
About This Home
As of May 2024ESCAPE TO YOUR OWN PRIVATE OASIS PIECE OF PARADISE, UPGRADES INCLUDE HARDWOOD FLOORS IN THE FAMILY ROOM AREA AND MASTER BEDROOM. SPACIOUS QUAINT 2/2 SPLIT PLAN POURED CONCRETE VILLA CAPRI III INCLUDES A LED FAUX FIREPLACE WITH HEAT UNIT LOCATED IN THE BEAUTIFUL FLORIDA CLUB GATED GOLF COURSE COMMUNITY, STAINLESS STEEL APPLIANCES, NEW 2023 AC, PLANTATION SHUTTERS, ELECTRIC ROLL UP SUNSHADES IN PATIO, ACCORDION HURRICANE SHUTTERS, STORM PANELS, CENTRAL VAC SYSTEM, STUNNING REAR PATIO VIEWS TO THE 16TH FAIRWAY & GREEN, VERY CLOSE TO I-95
Last Agent to Sell the Property
Coldwell Banker Realty Brokerage Phone: 772-286-1300 License #3040947 Listed on: 03/24/2024

Last Buyer's Agent
Maria Castillo
REDFIN CORPORATION License #3415483

Home Details
Home Type
- Single Family
Est. Annual Taxes
- $1,187
Year Built
- Built in 2000
Lot Details
- 4,879 Sq Ft Lot
- Property fronts a private road
- East Facing Home
- Irregular Lot
- Sprinkler System
- Landscaped with Trees
HOA Fees
- $325 Monthly HOA Fees
Home Design
- Contemporary Architecture
- Villa
- Barrel Roof Shape
- Concrete Siding
- Stucco
Interior Spaces
- 1,528 Sq Ft Home
- 1-Story Property
- Central Vacuum
- Cathedral Ceiling
- Decorative Fireplace
- Plantation Shutters
- Single Hung Windows
- Blinds
- Entrance Foyer
- Open Floorplan
- Pull Down Stairs to Attic
Kitchen
- Breakfast Area or Nook
- Electric Range
- Microwave
- Dishwasher
- Disposal
Flooring
- Wood
- Carpet
- Ceramic Tile
Bedrooms and Bathrooms
- 2 Bedrooms
- Split Bedroom Floorplan
- Walk-In Closet
- 2 Full Bathrooms
- Dual Sinks
- Separate Shower
Laundry
- Laundry Tub
- Washer Hookup
Home Security
- Hurricane or Storm Shutters
- Fire and Smoke Detector
Parking
- 2 Car Attached Garage
- Garage Door Opener
- Driveway
Outdoor Features
- Covered patio or porch
Utilities
- Central Heating and Cooling System
- Underground Utilities
- 220 Volts
- 110 Volts
- Water Heater
- Cable TV Available
Community Details
Overview
- Association fees include management, common areas, cable TV, ground maintenance, reserve fund
- Association Phone (772) 463-9484
Recreation
- Golf Course Community
- Tennis Courts
- Pickleball Courts
- Community Pool
Additional Features
- Clubhouse
- Gated Community
Ownership History
Purchase Details
Home Financials for this Owner
Home Financials are based on the most recent Mortgage that was taken out on this home.Purchase Details
Purchase Details
Purchase Details
Purchase Details
Purchase Details
Purchase Details
Home Financials for this Owner
Home Financials are based on the most recent Mortgage that was taken out on this home.Similar Homes in Stuart, FL
Home Values in the Area
Average Home Value in this Area
Purchase History
| Date | Type | Sale Price | Title Company |
|---|---|---|---|
| Warranty Deed | $405,000 | Seaspray Title Llc | |
| Warranty Deed | $100 | -- | |
| Warranty Deed | -- | Donia A Roberts Pa | |
| Interfamily Deed Transfer | -- | Accommodation | |
| Deed | $100 | None Listed On Document | |
| Interfamily Deed Transfer | -- | Attorney | |
| Warranty Deed | $205,000 | Attorney | |
| Deed | $143,900 | -- |
Mortgage History
| Date | Status | Loan Amount | Loan Type |
|---|---|---|---|
| Open | $324,000 | New Conventional | |
| Previous Owner | $115,000 | New Conventional |
Property History
| Date | Event | Price | Change | Sq Ft Price |
|---|---|---|---|---|
| 05/10/2025 05/10/25 | Price Changed | $465,000 | -4.5% | $304 / Sq Ft |
| 04/22/2025 04/22/25 | Price Changed | $487,000 | -1.6% | $319 / Sq Ft |
| 03/15/2025 03/15/25 | For Sale | $495,000 | +22.2% | $324 / Sq Ft |
| 05/22/2024 05/22/24 | Sold | $405,000 | -5.6% | $265 / Sq Ft |
| 04/22/2024 04/22/24 | Pending | -- | -- | -- |
| 03/24/2024 03/24/24 | For Sale | $429,000 | -- | $281 / Sq Ft |
Tax History Compared to Growth
Tax History
| Year | Tax Paid | Tax Assessment Tax Assessment Total Assessment is a certain percentage of the fair market value that is determined by local assessors to be the total taxable value of land and additions on the property. | Land | Improvement |
|---|---|---|---|---|
| 2024 | $1,187 | $365,530 | $365,530 | $215,530 |
| 2023 | $1,187 | $86,994 | $0 | $0 |
| 2022 | $1,129 | $84,461 | $0 | $0 |
| 2021 | $1,102 | $82,001 | $0 | $0 |
| 2020 | $1,014 | $80,869 | $0 | $0 |
| 2019 | $992 | $79,051 | $0 | $0 |
| 2018 | $963 | $77,577 | $0 | $0 |
| 2017 | $601 | $75,981 | $0 | $0 |
| 2016 | $897 | $74,418 | $0 | $0 |
| 2015 | -- | $73,901 | $0 | $0 |
| 2014 | -- | $73,314 | $0 | $0 |
Agents Affiliated with this Home
-
Karen Cara

Seller's Agent in 2025
Karen Cara
Illustrated Properties
(561) 676-1655
11 Total Sales
-
Douglas Goethel
D
Seller's Agent in 2024
Douglas Goethel
Coldwell Banker Realty
(772) 286-1300
3 in this area
5 Total Sales
-
M
Buyer's Agent in 2024
Maria Castillo
REDFIN CORPORATION
(786) 399-8329
Map
Source: Martin County REALTORS® of the Treasure Coast
MLS Number: M20043568
APN: 07-39-41-018-000-01120-0
- 889 SW Balmoral Trace
- 900 SW Balmoral Trace
- 858 SW Balmoral Trace
- 997 SW Balmoral Trace
- 1056 SW Balmoral Trace
- 908 SW Tamarrow Place
- 1289 SW Balmoral Trace
- 9801 SW Legacy Dr
- 1446 SW Balmoral Trace
- 1293 SW Heather Terrace
- 1345 SW Eagleglen Place
- 964 SW Bromelia Terrace
- 9891 SW Legacy Dr
- 1044 SW Bromelia Terrace
- 1514 SW Eagleglen Place
- 10200 SW Highpointe Dr Unit Ashby 97
- 10390 SW Highpointe Dr Unit Whitestone
- 10260 SW Highpointe Dr
- 10250 SW Highpointe Dr
- 9734 SW Meridian Way
