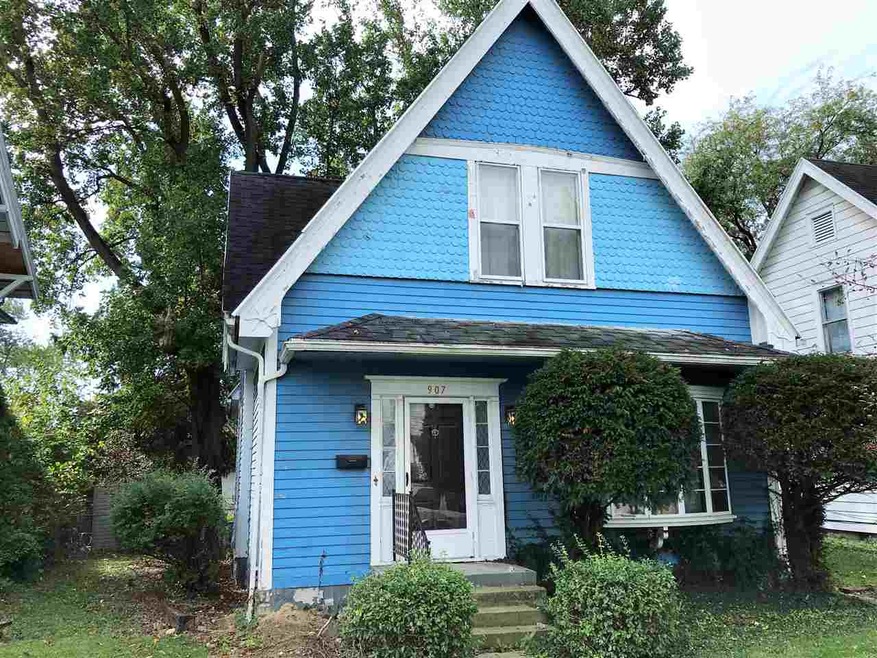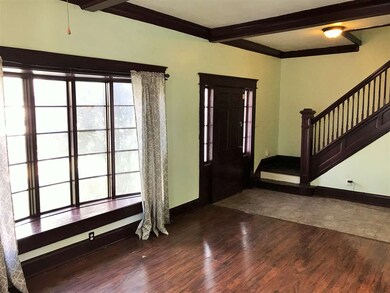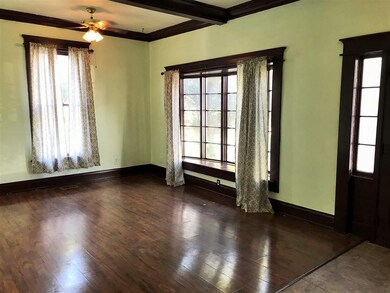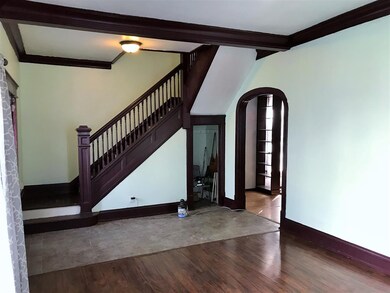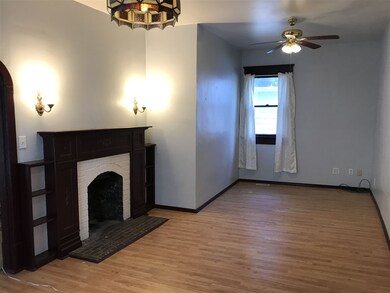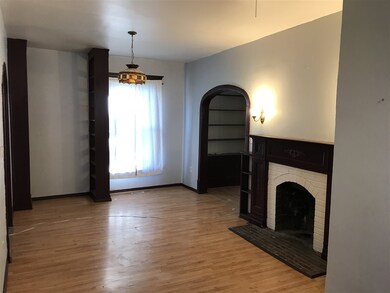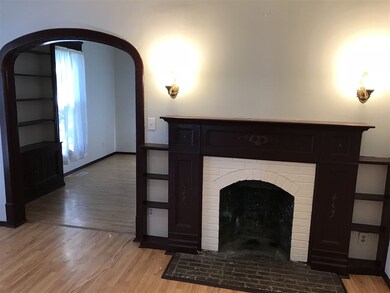907 W 5th St Marion, IN 46953
Garfield NeighborhoodEstimated Value: $79,000 - $113,000
3
Beds
1.5
Baths
2,000
Sq Ft
$49/Sq Ft
Est. Value
Highlights
- 1 Fireplace
- Porch
- Ceiling height of 9 feet or more
- Formal Dining Room
- Bathtub with Shower
- Forced Air Heating and Cooling System
About This Home
As of September 2018CUTE! CLEAN! CHARACTER! This Victorian Era home features charm & character throughout! Living Room w/ bay window & open staircase, Separate Family Room Area w/ fireplace, Formal Dining Room, Kitchen w/ All Appliances. Main Level Bath/Laundry. 3 Bedrooms on Upper Level & Full Bath. Brand New Carpeting. New Water Line. Within Last 10 years new EFA Furnace & Central Air, Upgraded 200 AMP electrical & newer plumbing. Offering IMMEDIATE POSSESSION!
Home Details
Home Type
- Single Family
Year Built
- Built in 1900
Lot Details
- 5,663 Sq Ft Lot
- Lot Dimensions are 46x132
- Property is Fully Fenced
- Chain Link Fence
- Level Lot
- Historic Home
Parking
- Driveway
Home Design
- Shingle Roof
- Asphalt Roof
- Wood Siding
Interior Spaces
- 1.5-Story Property
- Ceiling height of 9 feet or more
- Ceiling Fan
- 1 Fireplace
- Formal Dining Room
- Unfinished Basement
- Basement Fills Entire Space Under The House
- Fire and Smoke Detector
Kitchen
- Electric Oven or Range
- Laminate Countertops
Flooring
- Carpet
- Laminate
- Vinyl
Bedrooms and Bathrooms
- 3 Bedrooms
- Bathtub with Shower
Laundry
- Laundry on main level
- Washer and Electric Dryer Hookup
Utilities
- Forced Air Heating and Cooling System
- Cable TV Available
Additional Features
- Porch
- Suburban Location
Listing and Financial Details
- Assessor Parcel Number 27-07-06-302-187.000-002
Ownership History
Date
Name
Owned For
Owner Type
Purchase Details
Listed on
Oct 16, 2017
Closed on
Sep 21, 2018
Sold by
Spencer Amanda D
Bought by
Wroughton Adam S and Wroughton Alexis K
List Price
$42,500
Sold Price
$30,000
Premium/Discount to List
-$12,500
-29.41%
Current Estimated Value
Home Financials for this Owner
Home Financials are based on the most recent Mortgage that was taken out on this home.
Estimated Appreciation
$67,057
Avg. Annual Appreciation
18.23%
Original Mortgage
$5,000
Outstanding Balance
$4,360
Interest Rate
4.5%
Mortgage Type
Unknown
Estimated Equity
$92,697
Purchase Details
Closed on
Mar 20, 2009
Sold by
Thomas Jodeena
Bought by
Spencer Amanda D
Home Financials for this Owner
Home Financials are based on the most recent Mortgage that was taken out on this home.
Original Mortgage
$39,275
Interest Rate
5.2%
Mortgage Type
FHA
Purchase Details
Closed on
Nov 1, 2006
Sold by
Bird Robert and Thomas Jodeena
Bought by
Thomas Jodeena
Purchase Details
Closed on
Feb 25, 2005
Sold by
First Bank Inc
Bought by
Bird Robert and Thomas Jodeena
Purchase Details
Closed on
Oct 22, 2002
Sold by
Not Provided
Bought by
Not Provided
Purchase Details
Closed on
Jun 10, 2002
Sold by
Not Provided
Bought by
Not Provided
Create a Home Valuation Report for This Property
The Home Valuation Report is an in-depth analysis detailing your home's value as well as a comparison with similar homes in the area
Home Values in the Area
Average Home Value in this Area
Purchase History
| Date | Buyer | Sale Price | Title Company |
|---|---|---|---|
| Wroughton Adam S | -- | -- | |
| Spencer Amanda D | $40,000 | Grant County Abstract Co Inc | |
| Spencer Amanda D | -- | None Available | |
| Thomas Jodeena | -- | None Available | |
| Bird Robert | -- | None Available | |
| Not Provided | $13,000 | -- | |
| Not Provided | $55,000 | -- |
Source: Public Records
Mortgage History
| Date | Status | Borrower | Loan Amount |
|---|---|---|---|
| Open | Wroughton Adam S | $5,000 | |
| Open | Wroughton Adam S | $43,300 | |
| Previous Owner | Spencer Amanda D | $39,275 |
Source: Public Records
Property History
| Date | Event | Price | Change | Sq Ft Price |
|---|---|---|---|---|
| 09/27/2018 09/27/18 | Sold | $30,000 | -14.3% | $15 / Sq Ft |
| 09/06/2018 09/06/18 | Pending | -- | -- | -- |
| 05/10/2018 05/10/18 | Price Changed | $35,000 | -17.6% | $18 / Sq Ft |
| 10/16/2017 10/16/17 | For Sale | $42,500 | -- | $21 / Sq Ft |
Source: Indiana Regional MLS
Tax History Compared to Growth
Tax History
| Year | Tax Paid | Tax Assessment Tax Assessment Total Assessment is a certain percentage of the fair market value that is determined by local assessors to be the total taxable value of land and additions on the property. | Land | Improvement |
|---|---|---|---|---|
| 2024 | $557 | $69,200 | $5,400 | $63,800 |
| 2023 | $479 | $61,500 | $5,400 | $56,100 |
| 2022 | $430 | $59,500 | $5,300 | $54,200 |
| 2021 | $290 | $42,900 | $5,300 | $37,600 |
| 2020 | $245 | $41,200 | $5,300 | $35,900 |
| 2019 | $220 | $39,800 | $5,300 | $34,500 |
| 2018 | $780 | $39,000 | $5,300 | $33,700 |
| 2017 | $944 | $47,200 | $5,300 | $41,900 |
| 2016 | $944 | $47,200 | $5,300 | $41,900 |
| 2014 | $297 | $47,400 | $5,300 | $42,100 |
| 2013 | $297 | $47,400 | $5,300 | $42,100 |
Source: Public Records
Map
Source: Indiana Regional MLS
MLS Number: 201747391
APN: 27-07-06-302-187.000-002
Nearby Homes
