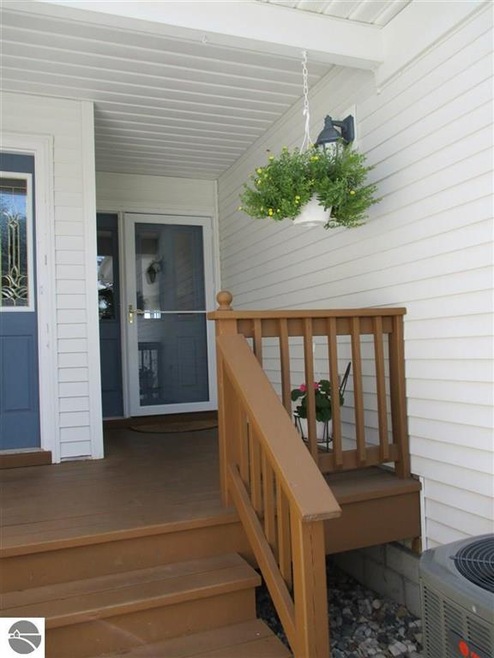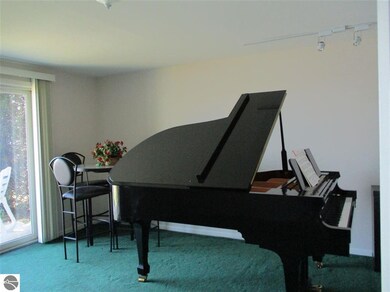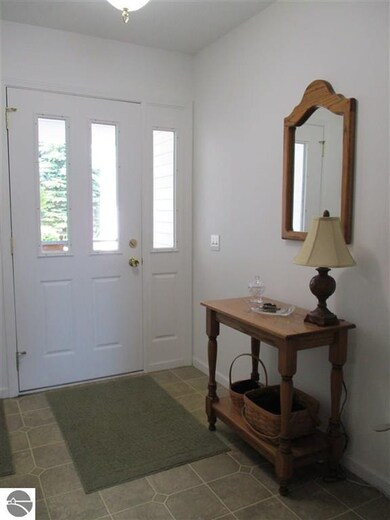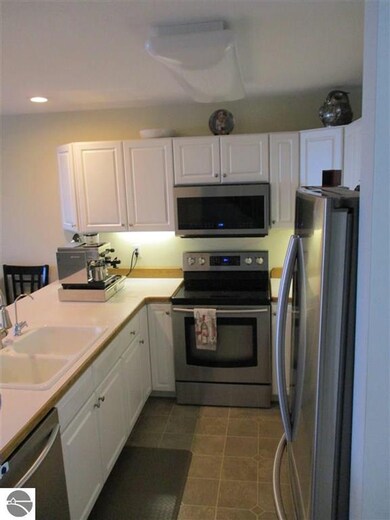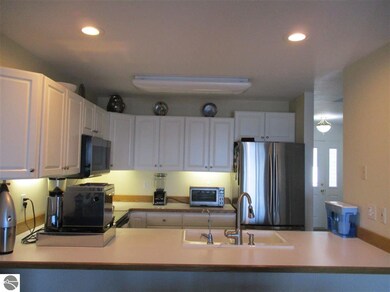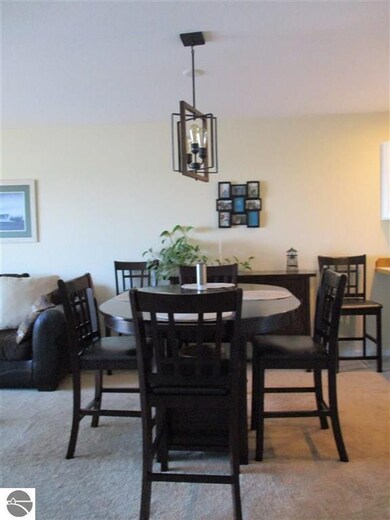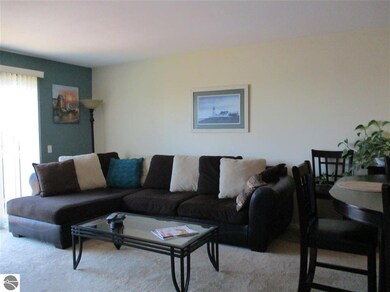
907 W Lake St Unit 5 Tawas City, MI 48763
Highlights
- Deeded Waterfront Access Rights
- Sandy Beach
- Deck
- 235 Feet of Waterfront
- Bay View
- 4-minute walk to Gateway Park
About This Home
As of October 2023Spacious Townhouse Condo with beautiful views of Lake Huron from every level. The slider off the living room is where you want to drink your coffee in the morning, and start your day with tranquility looking out at the Sunrise on Lake Huron. The living room offers a gas log fireplace, and flows into the dining area and kitchen for easy entertaining. The main level laundry and half bath are very convenient.The Master Bedroom has a walk-in closet, and double sinks. The lower level has two rooms to use any way you choose. The current Owners use one of the rooms for their Music room , and then an extra sleeping space for overflow of company. Other options could be an office space/den. Lots of Storage in the lower level and in the one car attached garage. Just steps away from the bike path, Farm Market, and Shopping.
Last Buyer's Agent
Zip Realty
NGLRMLS RETS
Home Details
Home Type
- Single Family
Est. Annual Taxes
- $3,553
Year Built
- Built in 2000
Lot Details
- 235 Feet of Waterfront
- Sandy Beach
- Landscaped
- Level Lot
- Sprinkler System
- The community has rules related to zoning restrictions
HOA Fees
- $175 Monthly HOA Fees
Home Design
- Fire Rated Drywall
- Frame Construction
- Asphalt Roof
- Vinyl Siding
Interior Spaces
- 2,100 Sq Ft Home
- 2-Story Property
- Gas Fireplace
- Blinds
- Entrance Foyer
- Den
- Bay Views
Kitchen
- Oven or Range
- Microwave
- Dishwasher
Bedrooms and Bathrooms
- 2 Bedrooms
- Walk-In Closet
Laundry
- Dryer
- Washer
Basement
- Walk-Out Basement
- Basement Fills Entire Space Under The House
Parking
- 1 Car Attached Garage
- Garage Door Opener
- Shared Driveway
Accessible Home Design
- Minimal Steps
Outdoor Features
- Deeded Waterfront Access Rights
- Balcony
- Deck
Location
- Ground Level Unit
- Property is near a Great Lake
Utilities
- Forced Air Heating and Cooling System
- Cable TV Available
Community Details
Overview
- Association fees include exterior maintenance, lawn care, liability insurance, snow removal, trash removal
- Harborside Townhouse Condo Community
Amenities
- Common Area
Recreation
- Water Sports
Ownership History
Purchase Details
Home Financials for this Owner
Home Financials are based on the most recent Mortgage that was taken out on this home.Purchase Details
Home Financials for this Owner
Home Financials are based on the most recent Mortgage that was taken out on this home.Map
Similar Homes in Tawas City, MI
Home Values in the Area
Average Home Value in this Area
Purchase History
| Date | Type | Sale Price | Title Company |
|---|---|---|---|
| Warranty Deed | $329,900 | None Listed On Document | |
| Warranty Deed | $259,900 | None Available |
Mortgage History
| Date | Status | Loan Amount | Loan Type |
|---|---|---|---|
| Previous Owner | $201,000 | Stand Alone Refi Refinance Of Original Loan |
Property History
| Date | Event | Price | Change | Sq Ft Price |
|---|---|---|---|---|
| 10/25/2023 10/25/23 | Sold | $329,900 | 0.0% | $157 / Sq Ft |
| 10/04/2023 10/04/23 | Pending | -- | -- | -- |
| 09/29/2023 09/29/23 | For Sale | $329,900 | +26.9% | $157 / Sq Ft |
| 08/05/2020 08/05/20 | Sold | $259,900 | 0.0% | $124 / Sq Ft |
| 06/30/2020 06/30/20 | For Sale | $259,900 | -- | $124 / Sq Ft |
Tax History
| Year | Tax Paid | Tax Assessment Tax Assessment Total Assessment is a certain percentage of the fair market value that is determined by local assessors to be the total taxable value of land and additions on the property. | Land | Improvement |
|---|---|---|---|---|
| 2024 | $4,346 | $149,200 | $0 | $0 |
| 2023 | $3,635 | $144,000 | $144,000 | $0 |
| 2022 | $4,045 | $112,500 | $112,500 | $0 |
| 2021 | $3,944 | $110,700 | $110,700 | $0 |
| 2020 | $3,616 | $112,600 | $112,600 | $0 |
| 2019 | $3,553 | $100,700 | $100,700 | $0 |
| 2018 | $1,636 | $98,100 | $98,100 | $0 |
| 2017 | $3,354 | $97,400 | $97,400 | $0 |
| 2016 | $3,240 | $97,400 | $0 | $0 |
| 2015 | -- | $112,900 | $0 | $0 |
| 2014 | -- | $101,300 | $0 | $0 |
| 2013 | -- | $102,300 | $0 | $0 |
Source: Northern Great Lakes REALTORS® MLS
MLS Number: 1876773
APN: 132-H40-000-005-00
- 939 W Lake St
- VL 5th St
- 518 9th Ave
- 501 9th Ave
- 1116 Margo St
- 540 W Lake St Unit 8
- 608 2nd St
- 403 W Lake St Unit 50
- 0 S Plank Rd
- Lots 12-18 Plank Rd
- 100 4th Ave Unit E3
- 989 E Parkway Dr
- 1152 S Bay Dr
- 1214 S U S 23
- 00 Ninth Ave Unit 1-7 +
- 1244 S U S 23
- 444 S Remington
- 0 M-55 Unit 1-4 1903932
- -0- Michigan 55
- 166 Michigan 55
