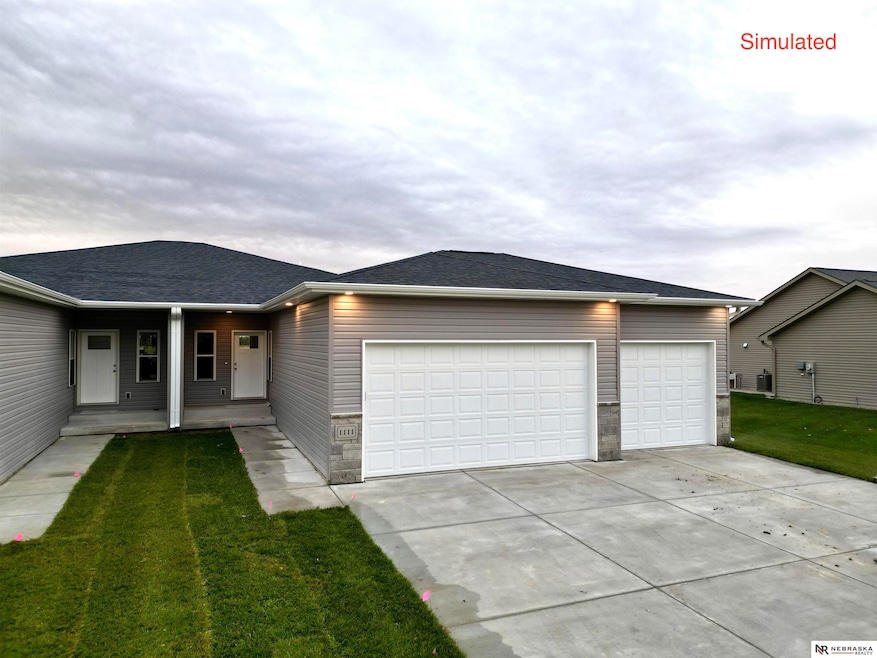
Estimated payment $2,181/month
Highlights
- Under Construction
- No HOA
- 2 Car Attached Garage
- Ranch Style House
- Covered patio or porch
- Luxury Vinyl Plank Tile Flooring
About This Home
This brand new York, NE townhome built by CLM Homes offers the perfect blend of space and modern convenience for families or those who crave extra room. Featuring 4 spacious bedrooms, 3 bathrooms, and an extra deep, extra wide 24x26ft 2-stall garage. This townhome caters to comfort and functionality. An open concept living area creates a seamless space for entertaining or family time, while modern finishes, walk-in pantry and brand new appliances throughout ensure peace of mind. Don't miss this opportunity to own a piece of York's future! Schedule a showing before this gem disappears. Also, should be eligible for USDA and 100% financing option! This townhome will be a Zero Entry Townhome. Fireplace option is available. (Simulated Pictures are to show level of finishes. Plan layout may vary.)
Last Listed By
Nebraska Realty Brokerage Phone: 402-304-2958 License #20010142 Listed on: 05/14/2025

Home Details
Home Type
- Single Family
Est. Annual Taxes
- $582
Year Built
- Built in 2025 | Under Construction
Lot Details
- 7,732 Sq Ft Lot
- Lot Dimensions are 51.5 x 150
- Level Lot
- Sprinkler System
Parking
- 2 Car Attached Garage
- Garage Door Opener
Home Design
- Ranch Style House
- Traditional Architecture
- Composition Roof
- Vinyl Siding
- Concrete Perimeter Foundation
- Stone
Interior Spaces
- Ceiling height of 9 feet or more
- Ceiling Fan
- Basement
- Sump Pump
Kitchen
- Oven or Range
- Microwave
- Dishwasher
- Disposal
Flooring
- Carpet
- Luxury Vinyl Plank Tile
Bedrooms and Bathrooms
- 4 Bedrooms
Schools
- York Elementary And Middle School
- York High School
Additional Features
- Covered patio or porch
- Forced Air Heating and Cooling System
Community Details
- No Home Owners Association
- Built by CLM Homes LLC
Listing and Financial Details
- Assessor Parcel Number 930204285
Map
Home Values in the Area
Average Home Value in this Area
Property History
| Date | Event | Price | Change | Sq Ft Price |
|---|---|---|---|---|
| 05/14/2025 05/14/25 | For Sale | $381,000 | -- | $164 / Sq Ft |
Similar Homes in York, NE
Source: Great Plains Regional MLS
MLS Number: 22513297
- 907 W Nobes Rd
- 915 W Nobes Rd
- 819 S Country Club Ave
- 555 W 6th St
- 632 W 7th St
- 201 N Nebraska Ave
- 615 W 8th St
- 410 N Burlington Ave
- 609 N Iowa Ave
- 721 N Iowa Ave
- 808 N Burlington Ave
- 204 S Blackburn Ave
- 320 N College Ave
- 614 N East Ave
- 329 N Blackburn Ave
- 908 N Iowa Ave
- 1303 N Grant Ave
- 806 E 7th St
- 1114 N Burlington Ave
- 650 E 9th St
