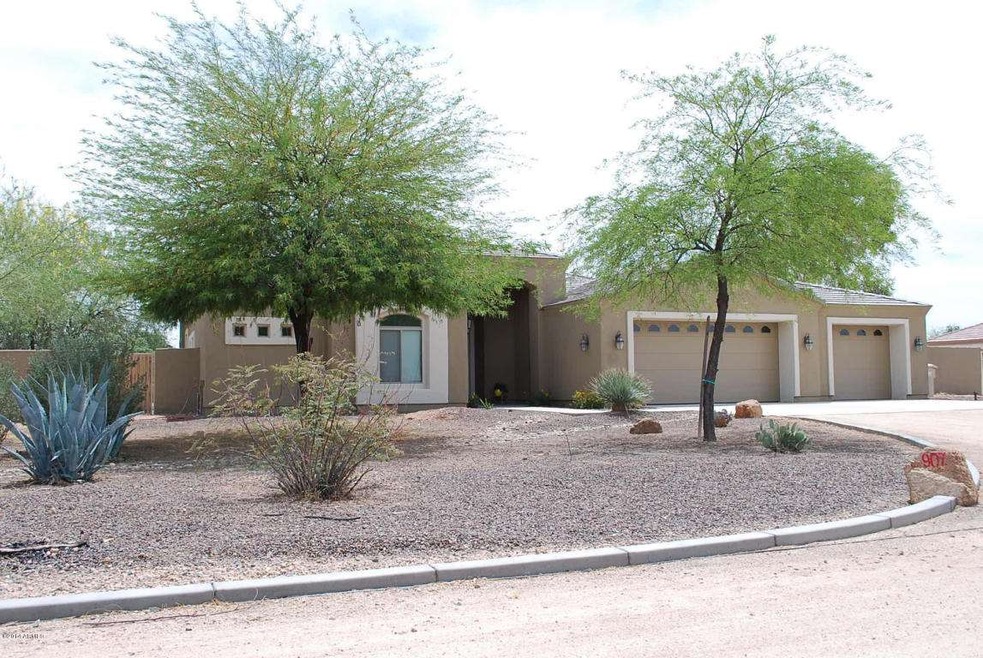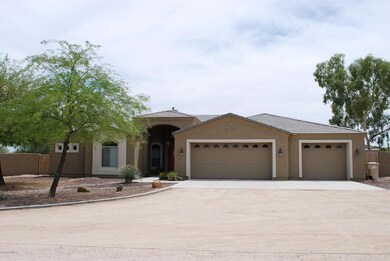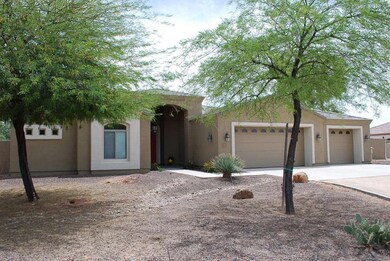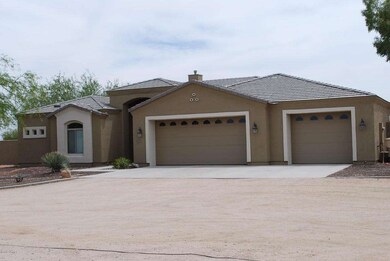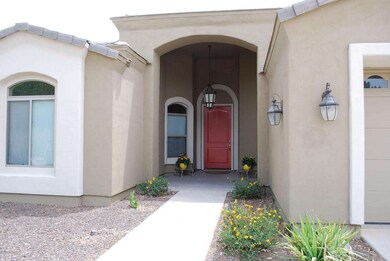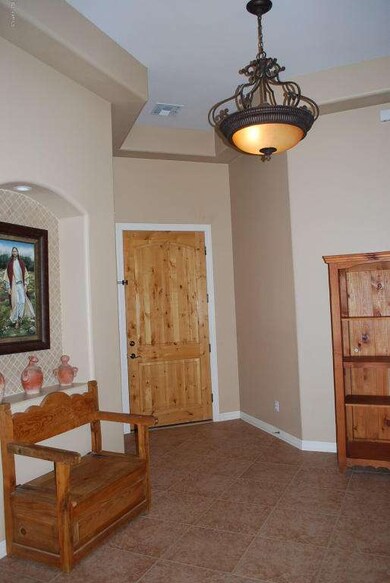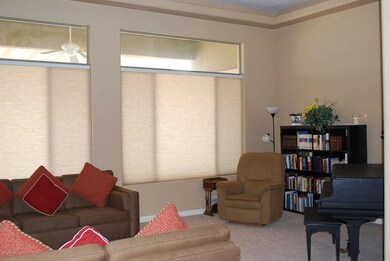
907 W Restin Rd Phoenix, AZ 85086
Highlights
- Mountain View
- Santa Fe Architecture
- 1 Fireplace
- Desert Mountain Middle School Rated A-
- Hydromassage or Jetted Bathtub
- Granite Countertops
About This Home
As of April 2025THIS CUSTOM HOME IS TUCKED AWAY ON A QUIET END OF THE STREET OUT OF THE WAY PLACE. A FULL 1.25 ACRE FOR HORSES AND TOYS, THIS HOME HAS IT ALL. 4 BEDROOM 3 BATH, LIVING AND FAMILY ROOMS, ALDER DOORS AND CABINETS. GRANITE COUNTER TOPS, 20 INCH TILE, 3 WAY FIREPLACE. SPLIT MASTER BEDROOM HUGE MASTER SHOWER AND JETTED TUB. BUILT IN ENTERTAINMENT CENTER, OVER SIZED 3 CAR GARAGE, HIGH CEILINGS, COVERED PATIO. EASY TO SHOW THIS IS A MUST SEE.
Home Details
Home Type
- Single Family
Est. Annual Taxes
- $2,701
Year Built
- Built in 2005
Lot Details
- 1.25 Acre Lot
- Block Wall Fence
Parking
- 4 Car Garage
- Garage Door Opener
Home Design
- Santa Fe Architecture
- Wood Frame Construction
- Tile Roof
- Stucco
Interior Spaces
- 2,573 Sq Ft Home
- 1-Story Property
- Ceiling height of 9 feet or more
- 1 Fireplace
- Double Pane Windows
- Mountain Views
- Washer and Dryer Hookup
Kitchen
- Dishwasher
- Kitchen Island
- Granite Countertops
Flooring
- Carpet
- Tile
Bedrooms and Bathrooms
- 4 Bedrooms
- Primary Bathroom is a Full Bathroom
- 3 Bathrooms
- Dual Vanity Sinks in Primary Bathroom
- Hydromassage or Jetted Bathtub
- Bathtub With Separate Shower Stall
Outdoor Features
- Patio
Schools
- Desert Mountain Elementary School
- Desert Mountain Middle School
- Boulder Creek High School
Utilities
- Refrigerated Cooling System
- Zoned Heating
- Well
Community Details
- No Home Owners Association
- Built by Custom
Listing and Financial Details
- Tax Lot !
- Assessor Parcel Number 211-54-027-J
Ownership History
Purchase Details
Home Financials for this Owner
Home Financials are based on the most recent Mortgage that was taken out on this home.Purchase Details
Purchase Details
Home Financials for this Owner
Home Financials are based on the most recent Mortgage that was taken out on this home.Purchase Details
Home Financials for this Owner
Home Financials are based on the most recent Mortgage that was taken out on this home.Purchase Details
Home Financials for this Owner
Home Financials are based on the most recent Mortgage that was taken out on this home.Purchase Details
Purchase Details
Home Financials for this Owner
Home Financials are based on the most recent Mortgage that was taken out on this home.Purchase Details
Home Financials for this Owner
Home Financials are based on the most recent Mortgage that was taken out on this home.Purchase Details
Home Financials for this Owner
Home Financials are based on the most recent Mortgage that was taken out on this home.Similar Homes in the area
Home Values in the Area
Average Home Value in this Area
Purchase History
| Date | Type | Sale Price | Title Company |
|---|---|---|---|
| Warranty Deed | $917,500 | Driggs Title Agency | |
| Interfamily Deed Transfer | -- | None Available | |
| Cash Sale Deed | $390,000 | First American Title Ins Co | |
| Warranty Deed | $260,000 | North American Title Company | |
| Warranty Deed | $575,000 | Security Title Agency Inc | |
| Warranty Deed | -- | -- | |
| Special Warranty Deed | $168,000 | Security Title Agency Inc | |
| Warranty Deed | $135,000 | Security Title Agency | |
| Warranty Deed | $105,000 | Security Title Agency |
Mortgage History
| Date | Status | Loan Amount | Loan Type |
|---|---|---|---|
| Open | $432,500 | New Conventional | |
| Previous Owner | $100,000 | Credit Line Revolving | |
| Previous Owner | $230,000 | New Conventional | |
| Previous Owner | $217,600 | New Conventional | |
| Previous Owner | $208,000 | New Conventional | |
| Previous Owner | $55,000 | Credit Line Revolving | |
| Previous Owner | $460,000 | Purchase Money Mortgage | |
| Previous Owner | $368,000 | New Conventional | |
| Previous Owner | $375,000 | New Conventional |
Property History
| Date | Event | Price | Change | Sq Ft Price |
|---|---|---|---|---|
| 04/10/2025 04/10/25 | Sold | $917,500 | -3.4% | $357 / Sq Ft |
| 03/11/2025 03/11/25 | For Sale | $950,000 | +143.6% | $369 / Sq Ft |
| 07/24/2014 07/24/14 | Sold | $390,000 | -4.9% | $152 / Sq Ft |
| 06/08/2014 06/08/14 | Pending | -- | -- | -- |
| 05/09/2014 05/09/14 | For Sale | $410,000 | -- | $159 / Sq Ft |
Tax History Compared to Growth
Tax History
| Year | Tax Paid | Tax Assessment Tax Assessment Total Assessment is a certain percentage of the fair market value that is determined by local assessors to be the total taxable value of land and additions on the property. | Land | Improvement |
|---|---|---|---|---|
| 2025 | $4,385 | $42,368 | -- | -- |
| 2024 | $4,146 | $40,351 | -- | -- |
| 2023 | $4,146 | $66,880 | $13,370 | $53,510 |
| 2022 | $3,978 | $49,270 | $9,850 | $39,420 |
| 2021 | $4,077 | $47,150 | $9,430 | $37,720 |
| 2020 | $3,989 | $45,420 | $9,080 | $36,340 |
| 2019 | $3,859 | $43,470 | $8,690 | $34,780 |
| 2018 | $3,720 | $41,950 | $8,390 | $33,560 |
| 2017 | $3,651 | $38,330 | $7,660 | $30,670 |
| 2016 | $3,312 | $39,520 | $7,900 | $31,620 |
| 2015 | $3,065 | $32,320 | $6,460 | $25,860 |
Agents Affiliated with this Home
-
R
Seller's Agent in 2025
Rose Knapp
HomeSmart
(602) 315-5989
1 in this area
36 Total Sales
-

Seller Co-Listing Agent in 2025
Lisa Kuntze
HomeSmart
(602) 568-8585
2 in this area
44 Total Sales
-
M
Buyer's Agent in 2025
Marina Kallemeyn
My Home Group
(602) 859-1207
1 in this area
74 Total Sales
-

Seller's Agent in 2014
Jeffrey Byrket
AARE
(623) 551-8040
15 in this area
22 Total Sales
Map
Source: Arizona Regional Multiple Listing Service (ARMLS)
MLS Number: 5114440
APN: 211-54-027J
- 36223 N 17th Ave
- 36xxx N 17th Ave
- 35005 N Central Ave
- 36721 N 17th Ave
- 127 E Galvin St
- 35019 N Central Ave
- 27XX W Maddock Rd
- 36014 N 3rd St
- 34306 N 6th Dr
- 36822 N 17th Ave
- 37215 N 11th Ave Unit B2
- 35035 N 3rd St
- 34845 N 3rd St
- 34889 N 3rd St
- 37213 N 17th Ave
- 1815 W Maddock Rd
- 112 W Sagebrush Dr
- 35929 N 7th St
- 711 E Cloud Rd
- 37334 N 17th Ave
