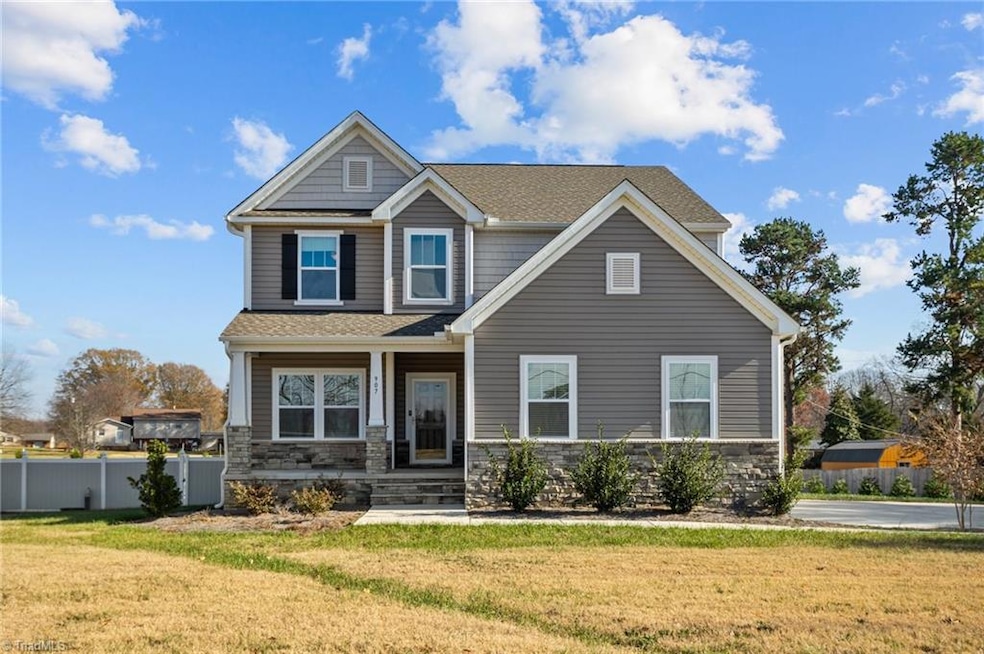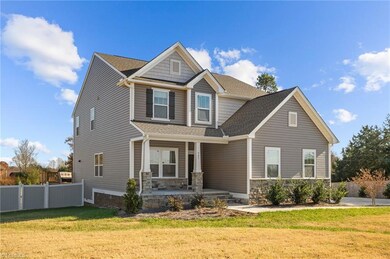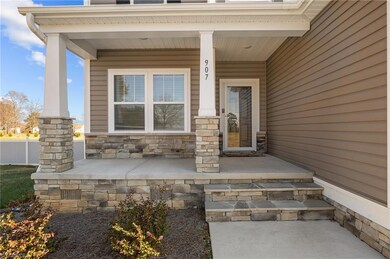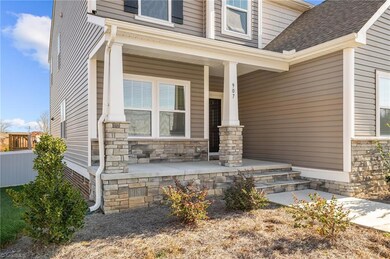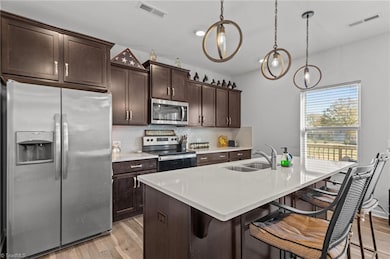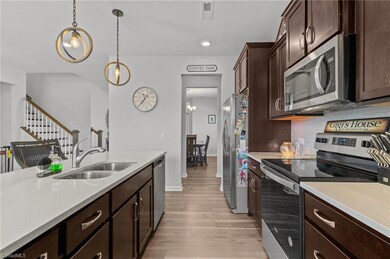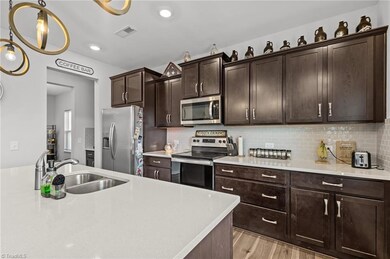
$569,990
- 4 Beds
- 3 Baths
- 2,688 Sq Ft
- 2725 Zuni Ct
- Winston Salem, NC
Custom built one owner home lived in 6 months out of the year. Like new condition. Beautiful landscaping with exterior night lighting. Privacy fenced lush back yard. Screened porch is ideal for relaxing and grill on the patio. Inside you will find the best floor plan for entertaining or just casual conversation. The Hanes floor plan is a sought after Veritas Plan with 3 bedrooms on the main floor
Jodi Tate Blue Door Group Real Estate
