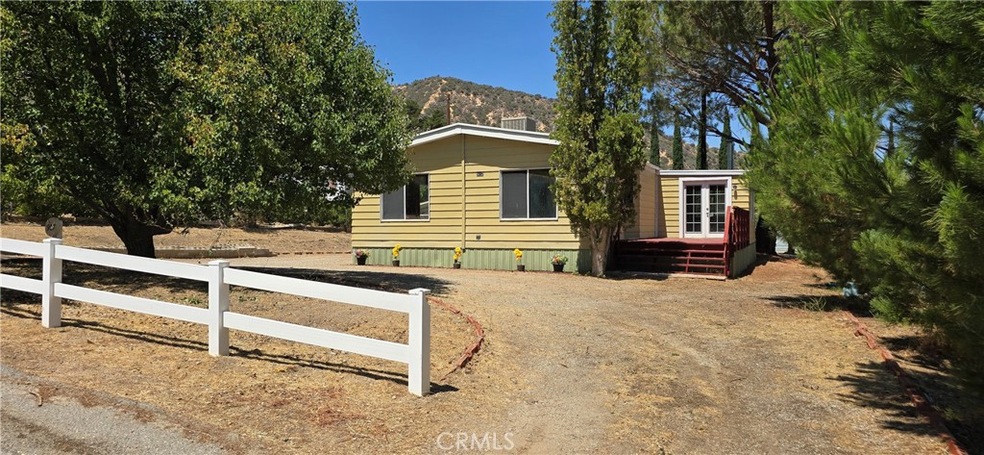
Estimated payment $1,686/month
Highlights
- View of Trees or Woods
- Circular Driveway
- Eat-In Kitchen
- Living Room with Attached Deck
- 2 Car Direct Access Garage
- Evaporated cooling system
About This Home
This well-maintained manufactured home features 2 bedrooms, 2 bathrooms, a spacious living room, and a large family room. The living room offers an open floor plan to the kitchen and french doors that lead to a spacious deck with sweeping mountain views, perfect for morning coffee or sunset gatherings. Inside, enjoy central heating and cooling by an evaporative cooler for energy-efficient climate control. The refrigerator, washer and dryer are included, making this home truly move-in ready. The oversized detached 2-car garage includes a new evaporative cooler to keep you cool in the summer and electric garage door access. Property also offers a covered carport and circular driveway for added convenience and parking flexibility.
The backyard boasts mature fruit trees, room to garden, play, or simply unwind. All of this located just 12 minutes from the Tejon Outlets, and approximately 40 minutes to Santa Clarita or Bakersfield, this home combines rural charm with easy access to shopping, dining, and commuting routes.
Year-round pleasant weather and a welcoming community makes Los Padres Estates a perfect place to call home.
Listing Agent
eXp Realty of California Inc Brokerage Phone: 661-755-1447 License #01744992 Listed on: 08/12/2025

Co-Listing Agent
eXp Realty of California Inc Brokerage Phone: 661-755-1447 License #01863773
Property Details
Home Type
- Manufactured Home With Land
Year Built
- Built in 1977
Lot Details
- 0.27 Acre Lot
- No Common Walls
- Level Lot
HOA Fees
- $15 Monthly HOA Fees
Parking
- 2 Car Direct Access Garage
- Detached Carport Space
- Parking Available
- Front Facing Garage
- Circular Driveway
- Unpaved Parking
Property Views
- Woods
- Mountain
- Neighborhood
Home Design
- Cosmetic Repairs Needed
- Permanent Foundation
- Bitumen Roof
- Metal Siding
- Seismic Tie Down
- Pier Jacks
Interior Spaces
- 1,494 Sq Ft Home
- 1-Story Property
- Ceiling Fan
- Living Room with Attached Deck
- Vinyl Flooring
Kitchen
- Eat-In Kitchen
- Formica Countertops
Bedrooms and Bathrooms
- 2 Main Level Bedrooms
- 2 Full Bathrooms
- Bathtub with Shower
Laundry
- Laundry Room
- Dryer
- Washer
Home Security
- Carbon Monoxide Detectors
- Fire and Smoke Detector
Accessible Home Design
- More Than Two Accessible Exits
Outdoor Features
- Patio
- Shed
Schools
- Frazier Mountain High School
Utilities
- Evaporated cooling system
- Forced Air Heating and Cooling System
- Heating System Uses Natural Gas
- Underground Utilities
- Natural Gas Connected
- Gas Water Heater
- Conventional Septic
Community Details
- Lepe Association, Phone Number (661) 827-2106
- Lpe Poa
- Built by Bendix
- Mountainous Community
Listing and Financial Details
- Tax Lot 95
- Tax Tract Number 3463
- Assessor Parcel Number 25542214005
- $186 per year additional tax assessments
Map
Home Values in the Area
Average Home Value in this Area
Property History
| Date | Event | Price | Change | Sq Ft Price |
|---|---|---|---|---|
| 08/12/2025 08/12/25 | For Sale | $259,000 | +197.7% | $173 / Sq Ft |
| 07/22/2015 07/22/15 | Sold | $87,000 | -5.4% | $58 / Sq Ft |
| 05/18/2015 05/18/15 | Pending | -- | -- | -- |
| 05/09/2015 05/09/15 | For Sale | $92,000 | -- | $62 / Sq Ft |
Similar Home in Lebec, CA
Source: California Regional Multiple Listing Service (CRMLS)
MLS Number: SR25181570
APN: 255-422-14-00-5
- 706 Canyon Dr
- 0 Lebec Oaks Rd
- 2404 Lebec Oaks Rd
- 3005 Lebec Oaks Rd
- 3020 Lebec Oaks Rd
- 3068 Lebec Oaks Rd
- 401 Lance Ave
- 1929 Lebec Oaks Rd
- 2837 Clear Canyon Rd
- 4501 Ridge Route Dr
- 6 Chimney Canyon Rd
- 770 Roads End Point
- 657 Lebec Rd Unit 27
- 657 Lebec Rd Unit 2
- 2801 Johnson Rd
- 2801 Johnson Rd Unit 11
- 929 Woodrow Way
- 2920 Harriet Rd
- 3017 Harriet Rd
- 921 Piru Way
- 728 Catalina Trail
- 3817 Laurel Ave
- 3800 Park View Trail
- 3809 Arroyo Trail
- 4312 Decator Trail
- 6620 Ivins Dr
- 201 Lakewood Dr
- 140 Crable St
- 5665 Outlets at Tejon Pkwy
- 1185 Imaginary Ln
- 2405 Yellowstone Ct
- 14921 Geneva Ct
- 2312 Dom Ct
- 2304 Woodland Dr
- 15709 Plum Way
- 1723 Sand Way
- 1916 Teton Way
- 2320 Cypress Way Unit A
- 2012 Symonds Dr
- 16601 Aleutian Dr






