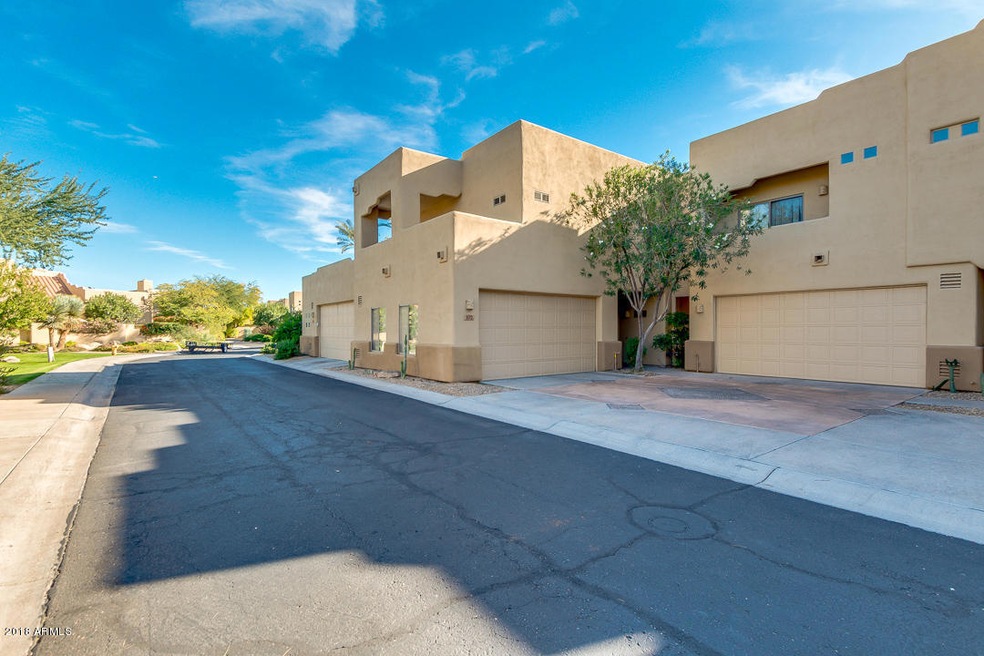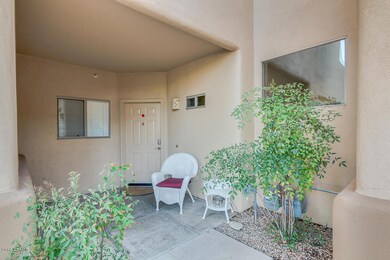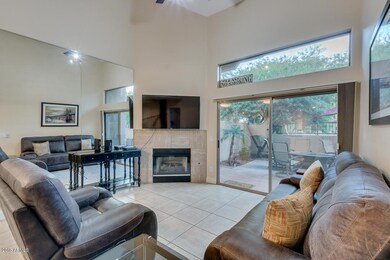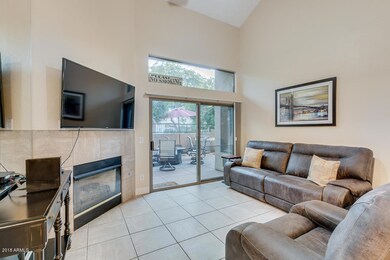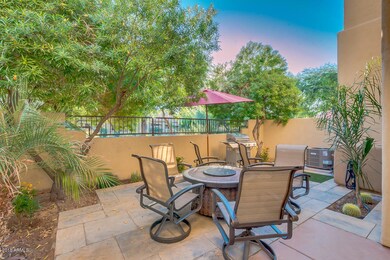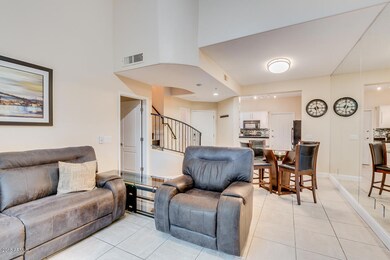
9070 E Gary Rd Unit 102 Scottsdale, AZ 85260
Shea Corridor NeighborhoodHighlights
- Heated Pool
- Gated Community
- Mountain View
- Redfield Elementary School Rated A
- Two Primary Bathrooms
- Vaulted Ceiling
About This Home
As of November 2024Escape to this rare, tastefully updated 3 bed / 3.5 bath; master suite and and .5 bath downstairs. Triple master em-suite arrangement, each with over sized walk-in closet. Private balcony attached to upstairs northern master boasts mountain views, and overlooks the common area and year-round heated pool. Tile downstairs, and engineered wood flooring added in 2017 throughout the rest of the home; not a shred of carpet. Private 1/2 bath downstairs perfect for visiting guests. Gorgeous private yard features paver patio and artificial turf. Extensive storage in extra wide garage leaves plenty of room for parking. AC's replaced 06/2015. As close as it gets to pool entry/mail box! HOA includes water & sewer.
Last Agent to Sell the Property
Realty ONE Group License #SA664079000 Listed on: 11/20/2018
Townhouse Details
Home Type
- Townhome
Est. Annual Taxes
- $2,270
Year Built
- Built in 1997
Lot Details
- 145 Sq Ft Lot
- Two or More Common Walls
- Desert faces the front and back of the property
- Wrought Iron Fence
- Block Wall Fence
- Artificial Turf
- Backyard Sprinklers
- Private Yard
- Grass Covered Lot
Parking
- 2 Car Direct Access Garage
- Garage Door Opener
- Shared Driveway
- Unassigned Parking
Home Design
- Santa Fe Architecture
- Wood Frame Construction
- Tile Roof
- Built-Up Roof
- Stucco
Interior Spaces
- 2,001 Sq Ft Home
- 2-Story Property
- Vaulted Ceiling
- Ceiling Fan
- Gas Fireplace
- Double Pane Windows
- Living Room with Fireplace
- Mountain Views
Kitchen
- Built-In Microwave
- Dishwasher
Flooring
- Wood
- Tile
Bedrooms and Bathrooms
- 3 Bedrooms
- Primary Bedroom on Main
- Walk-In Closet
- Two Primary Bathrooms
- Primary Bathroom is a Full Bathroom
- 3.5 Bathrooms
- Dual Vanity Sinks in Primary Bathroom
- Bathtub With Separate Shower Stall
Laundry
- Laundry on upper level
- Dryer
- Washer
- 220 Volts In Laundry
Home Security
Pool
- Heated Pool
- Heated Spa
Outdoor Features
- Balcony
- Covered patio or porch
Location
- Property is near a bus stop
Schools
- Zuni Hills Elementary School
- Desert Canyon Elementary Middle School
- Desert Canyon Middle High School
Utilities
- Refrigerated Cooling System
- Zoned Heating
- Heating System Uses Natural Gas
- High Speed Internet
- Cable TV Available
Listing and Financial Details
- Legal Lot and Block 102 / 19
- Assessor Parcel Number 217-59-504
Community Details
Overview
- Property has a Home Owners Association
- Azcms Association, Phone Number (480) 355-1190
- Built by Cavalier Dev
- Arroyo Madera Estates Subdivision, 'E' Eldorado Floorplan
Recreation
- Heated Community Pool
- Community Spa
Security
- Gated Community
- Fire Sprinkler System
Ownership History
Purchase Details
Purchase Details
Home Financials for this Owner
Home Financials are based on the most recent Mortgage that was taken out on this home.Purchase Details
Home Financials for this Owner
Home Financials are based on the most recent Mortgage that was taken out on this home.Purchase Details
Home Financials for this Owner
Home Financials are based on the most recent Mortgage that was taken out on this home.Purchase Details
Purchase Details
Home Financials for this Owner
Home Financials are based on the most recent Mortgage that was taken out on this home.Purchase Details
Home Financials for this Owner
Home Financials are based on the most recent Mortgage that was taken out on this home.Purchase Details
Similar Home in Scottsdale, AZ
Home Values in the Area
Average Home Value in this Area
Purchase History
| Date | Type | Sale Price | Title Company |
|---|---|---|---|
| Special Warranty Deed | -- | Professional Escrow Services | |
| Warranty Deed | $559,900 | Arizona Premier Title | |
| Warranty Deed | $559,900 | Arizona Premier Title | |
| Warranty Deed | $379,500 | Security Title Agency Inc | |
| Warranty Deed | $325,000 | Security Title Agency Inc | |
| Interfamily Deed Transfer | -- | None Available | |
| Warranty Deed | $367,500 | Old Republic Title Agency | |
| Warranty Deed | $217,465 | Capital Title Agency | |
| Warranty Deed | $176,200 | North American Title Agency |
Mortgage History
| Date | Status | Loan Amount | Loan Type |
|---|---|---|---|
| Previous Owner | $246,675 | New Conventional | |
| Previous Owner | $260,000 | New Conventional | |
| Previous Owner | $260,000 | New Conventional | |
| Previous Owner | $297,310 | Unknown | |
| Previous Owner | $294,000 | New Conventional | |
| Previous Owner | $173,900 | New Conventional |
Property History
| Date | Event | Price | Change | Sq Ft Price |
|---|---|---|---|---|
| 11/18/2024 11/18/24 | Sold | $559,900 | -3.4% | $280 / Sq Ft |
| 10/11/2024 10/11/24 | Pending | -- | -- | -- |
| 09/10/2024 09/10/24 | Price Changed | $579,900 | -1.7% | $290 / Sq Ft |
| 06/21/2024 06/21/24 | Price Changed | $589,900 | 0.0% | $295 / Sq Ft |
| 06/21/2024 06/21/24 | For Sale | $589,900 | +5.4% | $295 / Sq Ft |
| 05/16/2024 05/16/24 | Off Market | $559,900 | -- | -- |
| 03/07/2024 03/07/24 | For Sale | $587,900 | +5.0% | $294 / Sq Ft |
| 02/26/2024 02/26/24 | Off Market | $559,900 | -- | -- |
| 01/29/2024 01/29/24 | For Sale | $587,900 | +54.9% | $294 / Sq Ft |
| 05/10/2019 05/10/19 | Sold | $379,500 | -2.4% | $190 / Sq Ft |
| 04/09/2019 04/09/19 | Pending | -- | -- | -- |
| 04/02/2019 04/02/19 | Price Changed | $389,000 | -0.3% | $194 / Sq Ft |
| 03/16/2019 03/16/19 | Price Changed | $390,000 | -1.0% | $195 / Sq Ft |
| 03/02/2019 03/02/19 | Price Changed | $394,000 | -0.3% | $197 / Sq Ft |
| 02/22/2019 02/22/19 | Price Changed | $395,000 | -1.3% | $197 / Sq Ft |
| 02/08/2019 02/08/19 | Price Changed | $400,000 | -2.4% | $200 / Sq Ft |
| 12/12/2018 12/12/18 | Price Changed | $410,000 | -1.2% | $205 / Sq Ft |
| 12/05/2018 12/05/18 | Price Changed | $415,000 | -1.2% | $207 / Sq Ft |
| 11/18/2018 11/18/18 | For Sale | $420,000 | +29.2% | $210 / Sq Ft |
| 02/03/2017 02/03/17 | Sold | $325,000 | -3.0% | $162 / Sq Ft |
| 08/19/2016 08/19/16 | Price Changed | $335,000 | -1.5% | $167 / Sq Ft |
| 06/22/2016 06/22/16 | Price Changed | $340,000 | -0.4% | $170 / Sq Ft |
| 06/17/2016 06/17/16 | For Sale | $341,500 | +5.1% | $171 / Sq Ft |
| 06/16/2016 06/16/16 | Off Market | $325,000 | -- | -- |
| 05/26/2016 05/26/16 | Price Changed | $341,500 | -0.1% | $171 / Sq Ft |
| 05/19/2016 05/19/16 | Price Changed | $342,000 | -0.8% | $171 / Sq Ft |
| 04/08/2016 04/08/16 | Price Changed | $344,900 | -1.4% | $172 / Sq Ft |
| 02/17/2016 02/17/16 | Price Changed | $349,950 | -1.4% | $175 / Sq Ft |
| 01/07/2016 01/07/16 | Price Changed | $354,900 | -2.8% | $177 / Sq Ft |
| 11/19/2015 11/19/15 | For Sale | $365,000 | 0.0% | $182 / Sq Ft |
| 05/01/2015 05/01/15 | Rented | $1,885 | +7.7% | -- |
| 04/18/2015 04/18/15 | Under Contract | -- | -- | -- |
| 03/25/2015 03/25/15 | For Rent | $1,750 | -- | -- |
Tax History Compared to Growth
Tax History
| Year | Tax Paid | Tax Assessment Tax Assessment Total Assessment is a certain percentage of the fair market value that is determined by local assessors to be the total taxable value of land and additions on the property. | Land | Improvement |
|---|---|---|---|---|
| 2025 | $2,499 | $36,930 | -- | -- |
| 2024 | $2,470 | $35,172 | -- | -- |
| 2023 | $2,470 | $50,330 | $10,060 | $40,270 |
| 2022 | $2,343 | $39,570 | $7,910 | $31,660 |
| 2021 | $2,490 | $36,000 | $7,200 | $28,800 |
| 2020 | $2,468 | $34,900 | $6,980 | $27,920 |
| 2019 | $2,381 | $31,710 | $6,340 | $25,370 |
| 2018 | $2,306 | $30,870 | $6,170 | $24,700 |
| 2017 | $2,208 | $30,830 | $6,160 | $24,670 |
| 2016 | $2,166 | $29,560 | $5,910 | $23,650 |
| 2015 | $2,061 | $28,370 | $5,670 | $22,700 |
Agents Affiliated with this Home
-
Donald Munson

Seller's Agent in 2024
Donald Munson
Ranch Realty
(480) 991-4000
4 in this area
27 Total Sales
-
Thomas Mudd

Seller Co-Listing Agent in 2024
Thomas Mudd
Ranch Realty
(480) 569-8132
2 in this area
7 Total Sales
-
Tresha Gillingham
T
Buyer's Agent in 2024
Tresha Gillingham
Russ Lyon Sotheby's International Realty
(623) 205-8933
1 in this area
1 Total Sale
-
Michele Geweniger
M
Buyer Co-Listing Agent in 2024
Michele Geweniger
Russ Lyon Sotheby's International Realty
(480) 634-6760
1 in this area
13 Total Sales
-
Riley Bishop

Seller's Agent in 2019
Riley Bishop
Realty One Group
(480) 712-8722
35 Total Sales
-
Jonathan Miller

Buyer's Agent in 2019
Jonathan Miller
Realty Executives
(480) 296-6683
2 in this area
254 Total Sales
Map
Source: Arizona Regional Multiple Listing Service (ARMLS)
MLS Number: 5849227
APN: 217-59-504
- 9070 E Gary Rd Unit 152
- 11260 N 92nd St Unit 2054
- 11260 N 92nd St Unit 2111
- 11260 N 92nd St Unit 2023
- 11260 N 92nd St Unit 2025
- 11260 N 92nd St Unit 1060
- 11260 N 92nd St Unit 1102
- 8972 E Arizona Park Place
- 11011 N 92nd St Unit 1005
- 11011 N 92nd St Unit 1096
- 11011 N 92nd St Unit 1010
- 8884 E Arizona Park Place
- 9015 E Altadena Ave
- 9265 E Kalil Dr
- 9028 E Altadena Ave
- 8755 E Gary Rd
- 11333 N 92nd St Unit 1118
- 11333 N 92nd St Unit 1075
- 11333 N 92nd St Unit 2072
- 11333 N 92nd St Unit 1085
