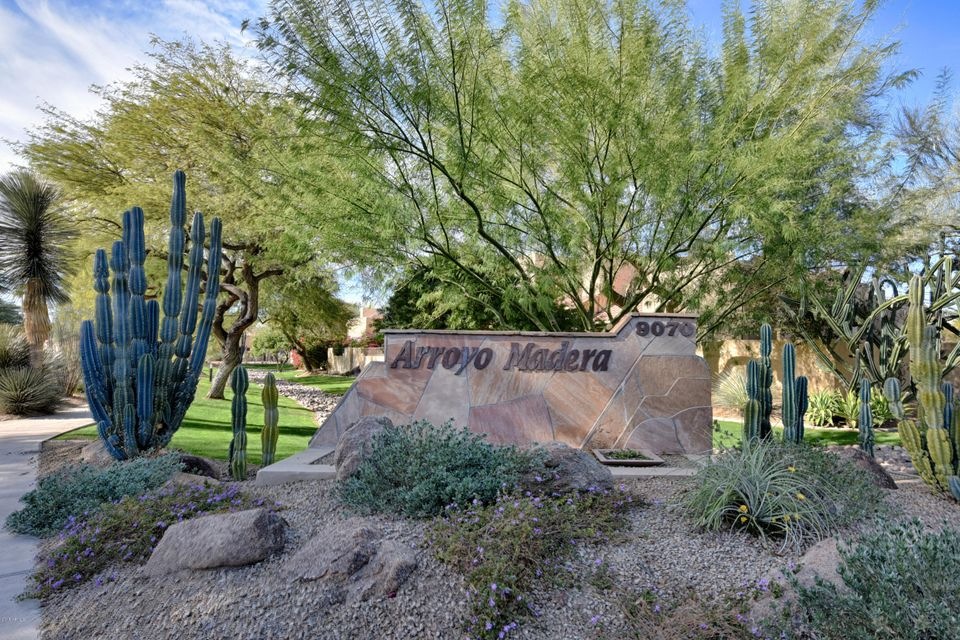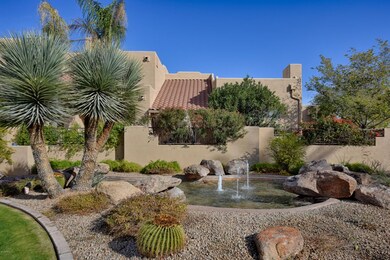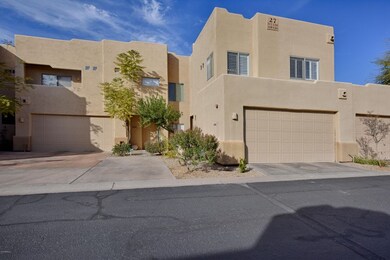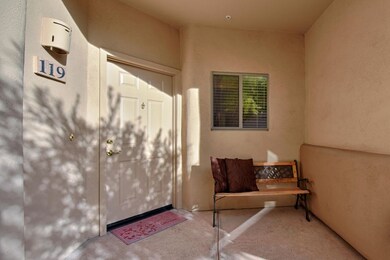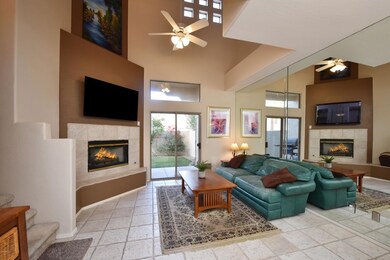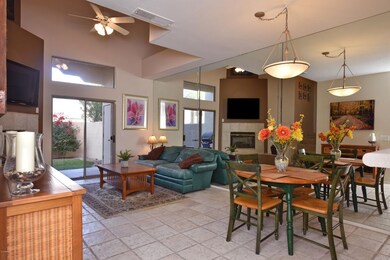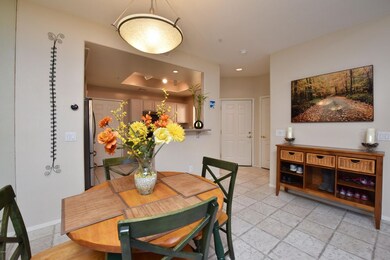
9070 E Gary Rd Unit 119 Scottsdale, AZ 85260
Shea Corridor NeighborhoodHighlights
- Gated Community
- Vaulted Ceiling
- Private Yard
- Redfield Elementary School Rated A
- Santa Fe Architecture
- Heated Community Pool
About This Home
As of June 2024LOOK NO FURTHER!! Enjoy resort style living in a lovely, gated, town
home community; convenient to shopping, freeways, schools & more! Make this 2 Bedroom plus loft, 2.5 Bath, 2 car garage town home yours today. Soaring ceilings, custom paint, shutters, & new appliances all add to the ambiance of this move-in ready town home. A sliding door opens to a patio & synthetic grass yard, perfect for children or pets. The lush landscaping, mature palm trees, & a gorgeous pool, spa and cabana create a year round resort-like ambiance. This is a perfect year round home or lock and leave residence.
Last Agent to Sell the Property
Realty ONE Group License #SA555982000 Listed on: 02/07/2018
Last Buyer's Agent
Marilyn Farkas
Realty ONE Group License #SA538926000
Townhouse Details
Home Type
- Townhome
Est. Annual Taxes
- $1,229
Year Built
- Built in 1998
Lot Details
- 101 Sq Ft Lot
- Desert faces the front of the property
- Two or More Common Walls
- Private Streets
- Block Wall Fence
- Artificial Turf
- Front and Back Yard Sprinklers
- Sprinklers on Timer
- Private Yard
HOA Fees
- $287 Monthly HOA Fees
Parking
- 2 Car Direct Access Garage
- Garage Door Opener
- Unassigned Parking
Home Design
- Santa Fe Architecture
- Wood Frame Construction
- Tile Roof
- Built-Up Roof
- Stucco
Interior Spaces
- 1,247 Sq Ft Home
- 2-Story Property
- Vaulted Ceiling
- Ceiling Fan
- Gas Fireplace
- Double Pane Windows
- Solar Screens
- Living Room with Fireplace
- Security System Leased
Kitchen
- Breakfast Bar
- Built-In Microwave
Flooring
- Carpet
- Tile
Bedrooms and Bathrooms
- 2 Bedrooms
- Primary Bathroom is a Full Bathroom
- 2.5 Bathrooms
- Dual Vanity Sinks in Primary Bathroom
- Bathtub With Separate Shower Stall
Accessible Home Design
- Doors are 32 inches wide or more
- Stepless Entry
Outdoor Features
- Covered patio or porch
- Playground
Location
- Property is near a bus stop
Schools
- Redfield Elementary School
- Desert Mountain High School
Utilities
- Refrigerated Cooling System
- Zoned Heating
- Heating System Uses Natural Gas
- Water Softener
- High Speed Internet
- Cable TV Available
Listing and Financial Details
- Legal Lot and Block 119 / 27
- Assessor Parcel Number 217-59-521
Community Details
Overview
- Association fees include roof repair, insurance, sewer, ground maintenance, (see remarks), street maintenance, front yard maint, water, roof replacement, maintenance exterior
- Apm Association, Phone Number (480) 941-1077
- Built by Cavelier
- Arroyo Madera Estates Subdivision, Acacia 'A' Floorplan
Recreation
- Heated Community Pool
- Community Spa
- Bike Trail
Security
- Gated Community
- Fire Sprinkler System
Ownership History
Purchase Details
Home Financials for this Owner
Home Financials are based on the most recent Mortgage that was taken out on this home.Purchase Details
Home Financials for this Owner
Home Financials are based on the most recent Mortgage that was taken out on this home.Purchase Details
Home Financials for this Owner
Home Financials are based on the most recent Mortgage that was taken out on this home.Purchase Details
Home Financials for this Owner
Home Financials are based on the most recent Mortgage that was taken out on this home.Purchase Details
Home Financials for this Owner
Home Financials are based on the most recent Mortgage that was taken out on this home.Purchase Details
Home Financials for this Owner
Home Financials are based on the most recent Mortgage that was taken out on this home.Similar Homes in Scottsdale, AZ
Home Values in the Area
Average Home Value in this Area
Purchase History
| Date | Type | Sale Price | Title Company |
|---|---|---|---|
| Warranty Deed | $425,000 | Grand Canyon Title | |
| Warranty Deed | $315,000 | Grand Canyon Title Agency | |
| Warranty Deed | $294,997 | Driggs Title Agency Inc | |
| Interfamily Deed Transfer | -- | Chicago Title | |
| Warranty Deed | $333,000 | The Talon Group Hayden Park | |
| Warranty Deed | $146,985 | North American Title Agency |
Mortgage History
| Date | Status | Loan Amount | Loan Type |
|---|---|---|---|
| Open | $403,750 | New Conventional | |
| Previous Owner | $235,997 | New Conventional | |
| Previous Owner | $144,000 | New Conventional | |
| Previous Owner | $150,000 | New Conventional | |
| Previous Owner | $20,726 | Unknown | |
| Previous Owner | $133,000 | New Conventional | |
| Previous Owner | $137,000 | Unknown | |
| Previous Owner | $115,000 | New Conventional |
Property History
| Date | Event | Price | Change | Sq Ft Price |
|---|---|---|---|---|
| 06/24/2024 06/24/24 | Sold | $425,000 | 0.0% | $341 / Sq Ft |
| 05/13/2024 05/13/24 | Pending | -- | -- | -- |
| 05/11/2024 05/11/24 | For Sale | $425,000 | 0.0% | $341 / Sq Ft |
| 11/15/2019 11/15/19 | Rented | $1,595 | 0.0% | -- |
| 11/02/2019 11/02/19 | Under Contract | -- | -- | -- |
| 10/29/2019 10/29/19 | For Rent | $1,595 | 0.0% | -- |
| 10/25/2019 10/25/19 | Sold | $315,000 | -1.6% | $253 / Sq Ft |
| 09/30/2019 09/30/19 | Pending | -- | -- | -- |
| 09/13/2019 09/13/19 | For Sale | $320,000 | +8.5% | $257 / Sq Ft |
| 03/30/2018 03/30/18 | Sold | $294,997 | 0.0% | $237 / Sq Ft |
| 02/15/2018 02/15/18 | Pending | -- | -- | -- |
| 02/07/2018 02/07/18 | For Sale | $294,997 | -- | $237 / Sq Ft |
Tax History Compared to Growth
Tax History
| Year | Tax Paid | Tax Assessment Tax Assessment Total Assessment is a certain percentage of the fair market value that is determined by local assessors to be the total taxable value of land and additions on the property. | Land | Improvement |
|---|---|---|---|---|
| 2025 | $1,202 | $24,082 | -- | -- |
| 2024 | $1,611 | $22,935 | -- | -- |
| 2023 | $1,611 | $35,730 | $7,140 | $28,590 |
| 2022 | $1,528 | $27,810 | $5,560 | $22,250 |
| 2021 | $1,623 | $24,870 | $4,970 | $19,900 |
| 2020 | $1,609 | $23,570 | $4,710 | $18,860 |
| 2019 | $1,333 | $21,230 | $4,240 | $16,990 |
| 2018 | $1,303 | $20,260 | $4,050 | $16,210 |
| 2017 | $1,229 | $20,210 | $4,040 | $16,170 |
| 2016 | $1,205 | $19,320 | $3,860 | $15,460 |
| 2015 | $1,158 | $18,450 | $3,690 | $14,760 |
Agents Affiliated with this Home
-
James Weinberg

Seller's Agent in 2024
James Weinberg
HomeSmart
(480) 688-8898
2 in this area
8 Total Sales
-
Deborah Miller
D
Buyer's Agent in 2024
Deborah Miller
West USA Realty
(602) 938-2000
1 in this area
12 Total Sales
-
John J. Martin
J
Seller's Agent in 2019
John J. Martin
Realty Executives
(602) 819-3209
10 in this area
25 Total Sales
-
Theresa Franco

Buyer's Agent in 2019
Theresa Franco
Jason Mitchell Real Estate
(602) 384-7339
1 in this area
98 Total Sales
-
Barbara Lane

Seller's Agent in 2018
Barbara Lane
Realty One Group
(480) 584-3311
4 in this area
27 Total Sales
-
Gabi Becker

Seller Co-Listing Agent in 2018
Gabi Becker
Russ Lyon Sotheby's International Realty
(602) 502-1328
15 Total Sales
Map
Source: Arizona Regional Multiple Listing Service (ARMLS)
MLS Number: 5719991
APN: 217-59-521
- 9070 E Gary Rd Unit 122
- 11260 N 92nd St Unit 2023
- 11260 N 92nd St Unit 1060
- 11260 N 92nd St Unit 1102
- 9035 E Lupine Ave
- 8972 E Arizona Park Place
- 8896 E Mescal St
- 11011 N 92nd St Unit 1005
- 11011 N 92nd St Unit 1096
- 11011 N 92nd St Unit 1010
- 11011 N 92nd St Unit 2078
- 11011 N 92nd St Unit 1157
- 9015 E Altadena Ave
- 8755 E Gary Rd
- 11333 N 92nd St Unit 2072
- 11333 N 92nd St Unit 2049
- 11333 N 92nd St Unit 1085
- 11333 N 92nd St Unit 1122
- 11333 N 92nd St Unit 1021
- 11333 N 92nd St Unit 2028
