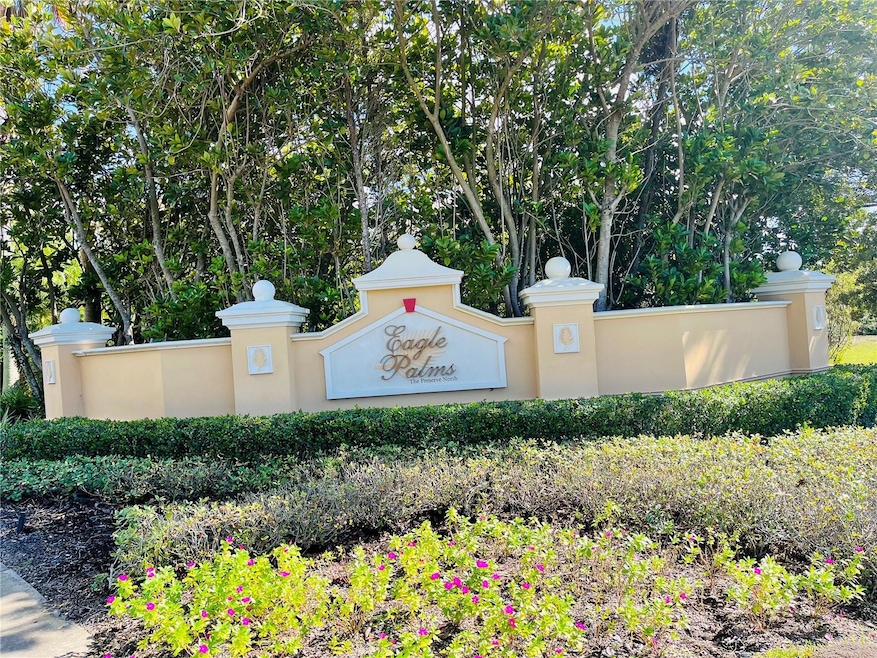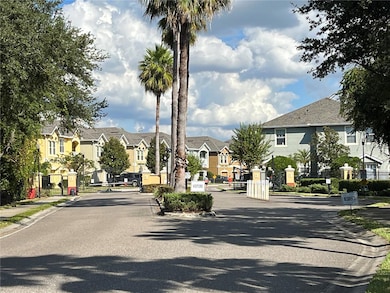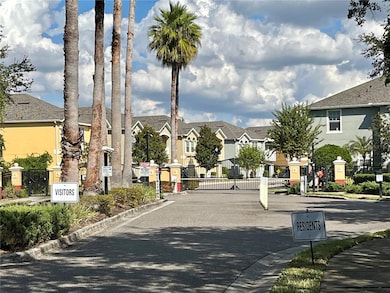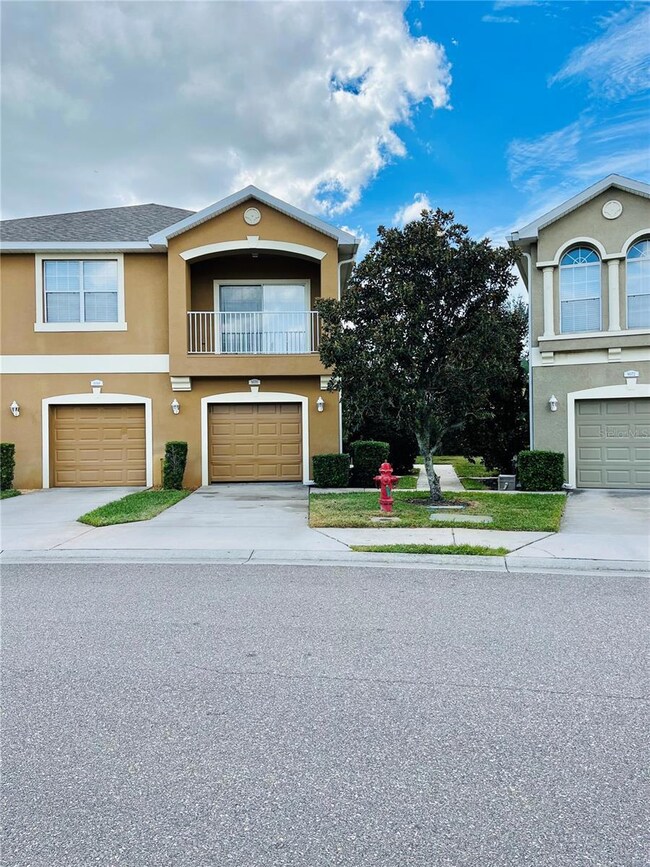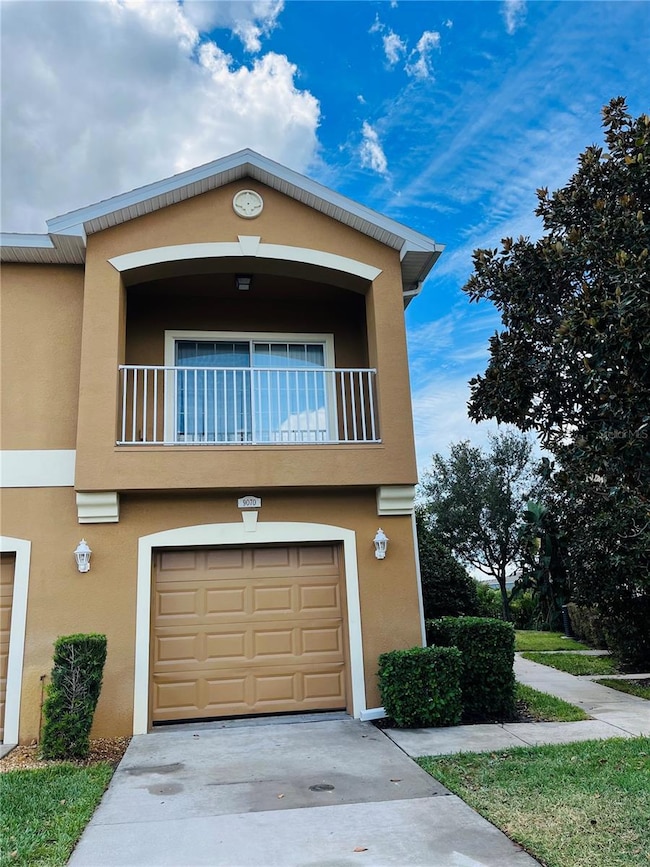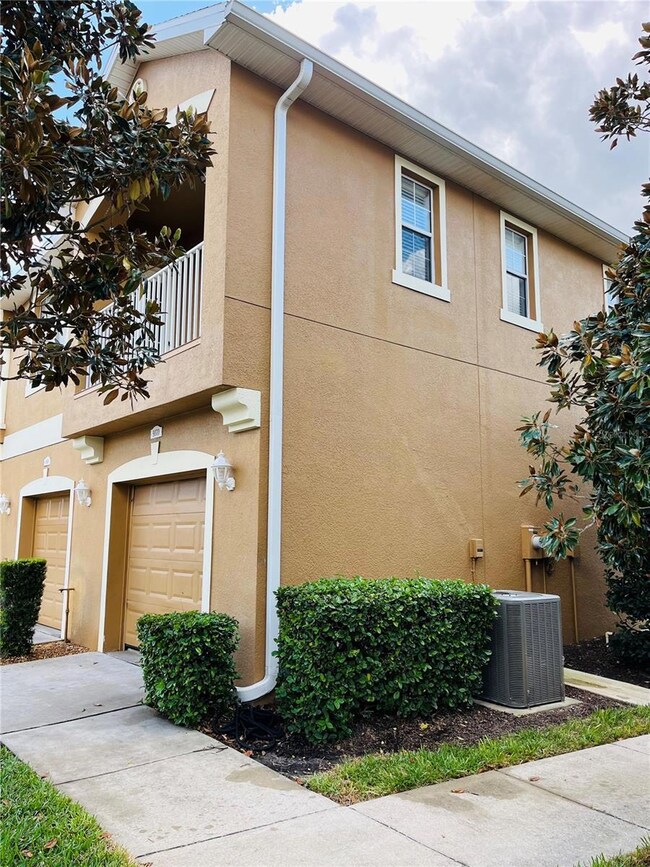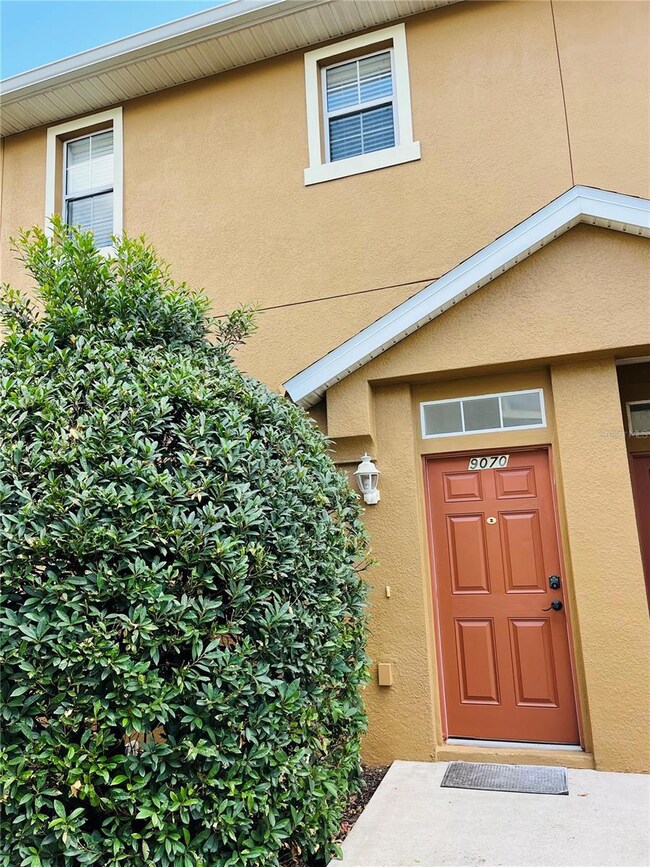9070 Moonlit Meadows Loop Riverview, FL 33578
Estimated payment $1,767/month
Highlights
- Gated Community
- Clubhouse
- Community Pool
- Open Floorplan
- End Unit
- Balcony
About This Home
Welcome to this beautiful and spacious 2-bedroom, 2-bathroom townhouse with a convenient 1-car garage, nestled in the meticulously maintained Eagle Palms community. This gated community is not only secure but also actively monitored, providing peace of mind for residents. a variety of amenities, and the townhouse is designed for easy living. The community's ambiance is serene and inviting. This property is not only beautiful but also cost-effective. Low HOA fees cover essential services such as exterior paint, general landscaping, exterior pest control, garbage removal, and water. You can enjoy a worry-free lifestyle without the hassle of these maintenance tasks. Location is key, and this townhouse offers convenient access to numerous attractions. It's just a short distance to the stunning Florida beaches, Tampa, the airport, theme parks, and shopping centers. Commuting is a breeze with easy access to major routes like I4, I75, and The Crosstown Expressway.
In summary, this townhouse in Eagle Palms is an inviting and well-maintained home, perfect for those looking for a secure and convenient community with fantastic amenities and easy access to all the attractions and services the area has to offer. Don't miss the opportunity to make this your next home!
Townhouse Details
Home Type
- Townhome
Est. Annual Taxes
- $2,687
Year Built
- Built in 2007
Lot Details
- 1,058 Sq Ft Lot
- End Unit
- Northeast Facing Home
HOA Fees
- $310 Monthly HOA Fees
Parking
- 1 Car Attached Garage
Home Design
- Bi-Level Home
- Slab Foundation
- Shingle Roof
- Stucco
Interior Spaces
- 1,018 Sq Ft Home
- Open Floorplan
- Blinds
Kitchen
- Range
- Microwave
- Dishwasher
- Disposal
Flooring
- Laminate
- Ceramic Tile
Bedrooms and Bathrooms
- 2 Bedrooms
- Primary Bedroom Upstairs
- Walk-In Closet
- 2 Full Bathrooms
Laundry
- Laundry closet
- Dryer
- Washer
Home Security
Schools
- Ippolito Elementary School
- Giunta Middle School
- Spoto High School
Utilities
- Central Heating and Cooling System
- Underground Utilities
- Cable TV Available
Additional Features
- Reclaimed Water Irrigation System
- Balcony
Listing and Financial Details
- Visit Down Payment Resource Website
- Tax Lot 103
- Assessor Parcel Number U-07-30-20-973-000000-00103.0
Community Details
Overview
- Association fees include pool, maintenance structure, ground maintenance, private road, security
- Julie Andux Association, Phone Number (813) 574-7835
- Visit Association Website
- Eagle Palm Ph II Subdivision
Amenities
- Clubhouse
- Community Mailbox
Recreation
- Community Pool
Pet Policy
- Pets Allowed
Security
- Gated Community
- Fire and Smoke Detector
Map
Home Values in the Area
Average Home Value in this Area
Tax History
| Year | Tax Paid | Tax Assessment Tax Assessment Total Assessment is a certain percentage of the fair market value that is determined by local assessors to be the total taxable value of land and additions on the property. | Land | Improvement |
|---|---|---|---|---|
| 2025 | $3,274 | $177,181 | $17,718 | $159,463 |
| 2024 | $3,274 | $182,852 | $18,285 | $164,567 |
| 2023 | $3,049 | $177,213 | $17,721 | $159,492 |
| 2022 | $2,687 | $150,472 | $15,047 | $135,425 |
| 2021 | $2,384 | $112,056 | $11,206 | $100,850 |
| 2020 | $2,185 | $103,649 | $10,365 | $93,284 |
| 2019 | $2,159 | $104,234 | $10,423 | $93,811 |
| 2018 | $1,978 | $96,581 | $0 | $0 |
| 2017 | $1,806 | $83,177 | $0 | $0 |
| 2016 | $1,690 | $76,058 | $0 | $0 |
| 2015 | $1,595 | $69,767 | $0 | $0 |
| 2014 | $1,656 | $72,836 | $0 | $0 |
| 2013 | -- | $69,977 | $0 | $0 |
Property History
| Date | Event | Price | List to Sale | Price per Sq Ft | Prior Sale |
|---|---|---|---|---|---|
| 12/23/2023 12/23/23 | Pending | -- | -- | -- | |
| 12/10/2023 12/10/23 | Price Changed | $232,359 | -4.0% | $228 / Sq Ft | |
| 11/11/2023 11/11/23 | For Sale | $241,953 | +90.5% | $238 / Sq Ft | |
| 08/31/2018 08/31/18 | Sold | $127,000 | -5.9% | $125 / Sq Ft | View Prior Sale |
| 08/03/2018 08/03/18 | Pending | -- | -- | -- | |
| 07/28/2018 07/28/18 | For Sale | $134,900 | 0.0% | $133 / Sq Ft | |
| 06/07/2018 06/07/18 | Pending | -- | -- | -- | |
| 06/05/2018 06/05/18 | For Sale | $134,900 | +6.2% | $133 / Sq Ft | |
| 07/08/2017 07/08/17 | Off Market | $127,000 | -- | -- | |
| 05/24/2017 05/24/17 | Pending | -- | -- | -- | |
| 05/23/2017 05/23/17 | For Sale | $119,900 | -- | $118 / Sq Ft |
Purchase History
| Date | Type | Sale Price | Title Company |
|---|---|---|---|
| Warranty Deed | $232,400 | Turner Title | |
| Warranty Deed | $127,000 | Fidelity National Title Of F | |
| Special Warranty Deed | $45,000 | Attorney | |
| Corporate Deed | $116,000 | Dhi Title Of Florida Inc |
Mortgage History
| Date | Status | Loan Amount | Loan Type |
|---|---|---|---|
| Open | $232,359 | VA | |
| Previous Owner | $123,190 | New Conventional | |
| Previous Owner | $114,207 | FHA |
Source: Stellar MLS
MLS Number: S5094680
APN: U-07-30-20-973-000000-00103.0
- 9111 Moonlit Meadows Loop
- 9117 Moonlit Meadows Loop
- 9077 Moonlit Meadows Loop
- 9141 Moonlit Meadows Loop
- 9060 Moonlit Meadows Loop
- 9021 Moonlit Meadows Loop
- 8810 Moonlit Meadows Loop
- 8848 Moonlit Meadows Loop
- 8880 Moonlit Meadows Loop
- 8763 Falling Blue Place
- 8850 Indigo Trail Loop
- 8732 Falling Blue Place
- 8502 Falling Blue Place
- 6721 Eagle Feather Dr
- 6811 Breezy Palm Dr
- 6611 Gates Pointe Way
- 6912 Towering Spruce Dr Unit 6912
- 9515 Amberdale Ct Unit 101
- 9517 Amberdale Ct Unit 202
- 9519 Amberdale Ct Unit 202
