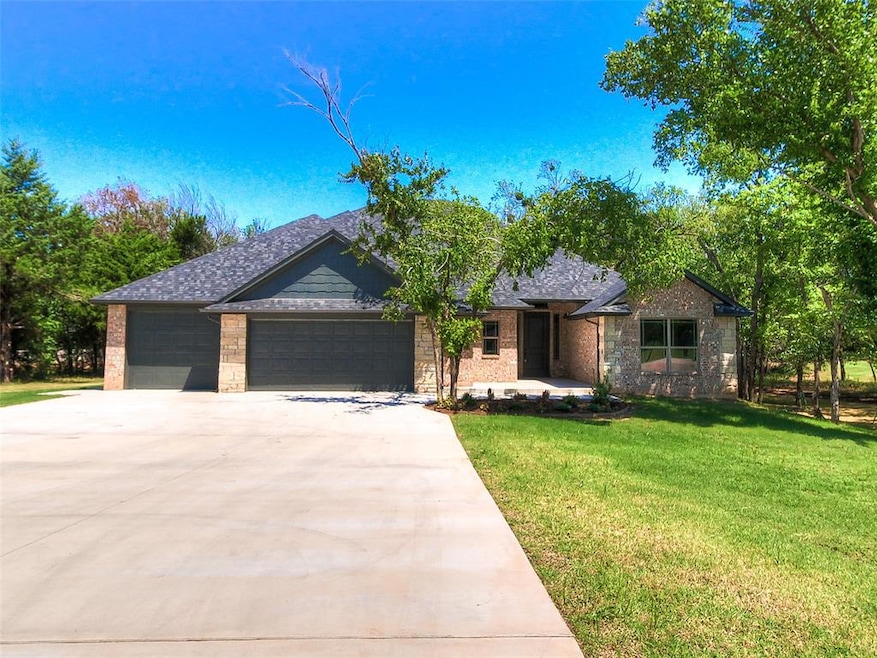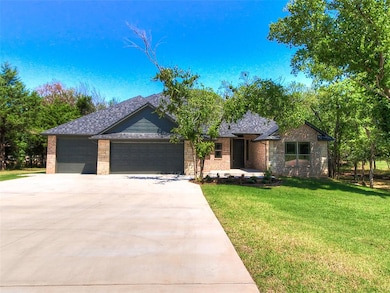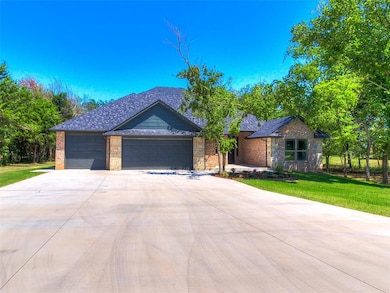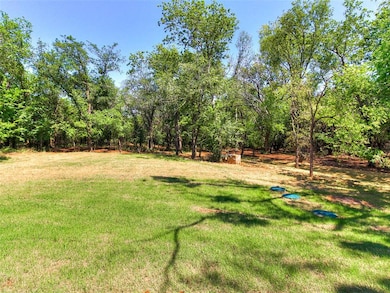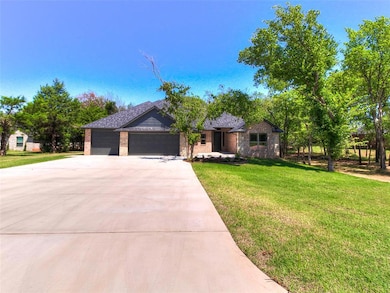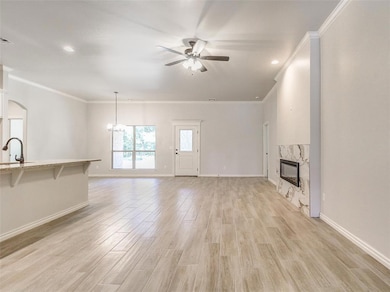9070 Oak Tree Cir Edmond, OK 73025
Estimated payment $2,580/month
Highlights
- Traditional Architecture
- 1 Fireplace
- 5 Car Attached Garage
- Prairie Vale Elementary School Rated A
- Covered Patio or Porch
- Interior Lot
About This Home
*****SELLER IS OFFERING $15,000 IN INCENTIVE MONEY YOU CAN USE TOWARDS UPGRADES, CLOSING COSTS OR RATE BUYD DOWN IF CLOSED BY 12/31/2025!*****Step right into your happily-ever-after at this jaw-dropping 4-bedroom, 3-bath stunner, perfectly perched on a sprawling .87-acre lot in the coveted Deer Creek School District! The heart of this home beats in its dazzling open-concept kitchen. Picture yourself prepping meals on sleek granite countertops while stainless steel appliances gleam like a dream. The painted cabinetry is as charming as it is functional, and with an under-mount sink and garbage disposal, even cleanup feels like a win. Gather around and let the good times roll—whether you’re hosting friends for game night or dishing out pancakes on Sunday morning. When it’s time to unwind, the cozy living room beckons. Snuggle up by the premium fireplace and admire the hand-textured walls and ceilings, adding just the right touch of personality and warmth. And for a true escape, head to the primary suite—a sanctuary with a walk-in closet big enough to keep your wardrobe (and shopping sprees) organized in style. Car enthusiasts and DIYers, take note: the colossal 5-car attached garage is calling your name! From stashing vehicles to setting up the ultimate workshop, it’s all yours. And don’t worry—laundry day is a breeze with the inside utility room keeping things neat and tidy. Step outside to your nearly 1-acre canvas for outdoor living dreams. Ready for a pool? A garden? A treehouse for endless adventures? There’s room for it all, plus space to soak up sunsets and host epic backyard BBQs. This home even comes with a private well and aerobic septic system, giving you independence and peace of mind. Don’t let this gem slip away! Call today to tour this show-stopping home and start turning your dreams into reality. Adventure, comfort, and charm await!
Home Details
Home Type
- Single Family
Est. Annual Taxes
- $2
Year Built
- Built in 2025 | Under Construction
Lot Details
- 0.87 Acre Lot
- Interior Lot
HOA Fees
- $33 Monthly HOA Fees
Parking
- 5 Car Attached Garage
- Driveway
Home Design
- Home is estimated to be completed on 10/31/25
- Traditional Architecture
- Slab Foundation
- Brick Frame
- Composition Roof
Interior Spaces
- 2,507 Sq Ft Home
- 1-Story Property
- 1 Fireplace
- Laundry Room
Kitchen
- Microwave
- Dishwasher
- Disposal
Flooring
- Carpet
- Tile
Bedrooms and Bathrooms
- 4 Bedrooms
- 3 Full Bathrooms
Outdoor Features
- Covered Patio or Porch
Schools
- Prairie Vale Elementary School
- Deer Creek Intermediate School
- Deer Creek High School
Utilities
- Heat Pump System
- Well
- Aerobic Septic System
Community Details
- Association fees include maintenance common areas
- Mandatory home owners association
Listing and Financial Details
- Tax Lot 19
Map
Home Values in the Area
Average Home Value in this Area
Tax History
| Year | Tax Paid | Tax Assessment Tax Assessment Total Assessment is a certain percentage of the fair market value that is determined by local assessors to be the total taxable value of land and additions on the property. | Land | Improvement |
|---|---|---|---|---|
| 2025 | $2 | $23 | $23 | $0 |
| 2024 | $2 | $22 | $22 | $0 |
| 2023 | $2 | $22 | $22 | $0 |
| 2022 | $2 | $22 | $22 | $0 |
Property History
| Date | Event | Price | List to Sale | Price per Sq Ft |
|---|---|---|---|---|
| 12/05/2025 12/05/25 | Price Changed | $485,700 | -0.2% | $194 / Sq Ft |
| 12/01/2025 12/01/25 | Price Changed | $486,700 | -0.2% | $194 / Sq Ft |
| 11/28/2025 11/28/25 | Price Changed | $487,700 | +0.2% | $195 / Sq Ft |
| 11/25/2025 11/25/25 | Price Changed | $486,700 | +0.2% | $194 / Sq Ft |
| 11/21/2025 11/21/25 | Price Changed | $485,700 | +0.2% | $194 / Sq Ft |
| 11/18/2025 11/18/25 | Price Changed | $484,700 | +0.2% | $193 / Sq Ft |
| 11/15/2025 11/15/25 | Price Changed | $483,700 | -0.2% | $193 / Sq Ft |
| 11/14/2025 11/14/25 | Price Changed | $484,700 | +0.1% | $193 / Sq Ft |
| 11/10/2025 11/10/25 | Price Changed | $484,200 | -0.2% | $193 / Sq Ft |
| 11/07/2025 11/07/25 | Price Changed | $485,200 | +0.1% | $194 / Sq Ft |
| 11/03/2025 11/03/25 | Price Changed | $484,700 | -0.2% | $193 / Sq Ft |
| 10/31/2025 10/31/25 | Price Changed | $485,700 | +0.1% | $194 / Sq Ft |
| 10/27/2025 10/27/25 | Price Changed | $485,200 | -0.2% | $194 / Sq Ft |
| 10/24/2025 10/24/25 | Price Changed | $486,200 | +0.1% | $194 / Sq Ft |
| 10/22/2025 10/22/25 | Price Changed | $485,700 | -0.2% | $194 / Sq Ft |
| 10/13/2025 10/13/25 | Price Changed | $486,700 | -0.2% | $194 / Sq Ft |
| 10/02/2025 10/02/25 | For Sale | $487,700 | -- | $195 / Sq Ft |
Purchase History
| Date | Type | Sale Price | Title Company |
|---|---|---|---|
| Warranty Deed | $60,000 | Old Republic Title |
Mortgage History
| Date | Status | Loan Amount | Loan Type |
|---|---|---|---|
| Closed | $344,572 | Construction |
Source: MLSOK
MLS Number: 1194175
APN: 420061627
- 4350 Deer Crossing
- 4161 Darril Rd
- 8681 Oak Tree Cir
- 8651 Oak Tree Cir
- 4929 Ranchero Dr
- 8621 Oak Tree Cir
- 8591 Oak Tree Cir
- 8561 Oak Tree Cir
- 4121 Lonetree Dr
- 4040 Lone Tree Dr
- 4651 Vista Valley Ln
- 3975 Lone Tree Dr
- Phoenix Plan at Hamilton
- Bismarck Plan at Hamilton
- Olympia Plan at Hamilton
- Lincoln Plan at Hamilton
- Trenton Plan at Hamilton
- Richmond Plan at Hamilton
- Hartford Plan at Hamilton
- 9765 Livingston Rd
- 1632 Hollowbrook
- 616 Texoma Dr
- 4212 Abbey Park Dr
- 4348 Gallant Fox Dr
- 3224 Porter Dr
- 2322 Melody Dr
- 1590 Deerwood Trail
- 8900 Belcaro Dr
- 20980 Cortona Dr
- 2324 Sutton Place
- 3213 Hunt Ln
- 2221 NW 199th St
- 1200 NW 199th St
- 1117 NW 198th St
- 2324 NW 199th St
- 2013 Cedar Meadow Ln
- 2332 NW 198th St
- 2528 NW 199th St
- 19717 Serenade Way
- 401 W Covell Rd
