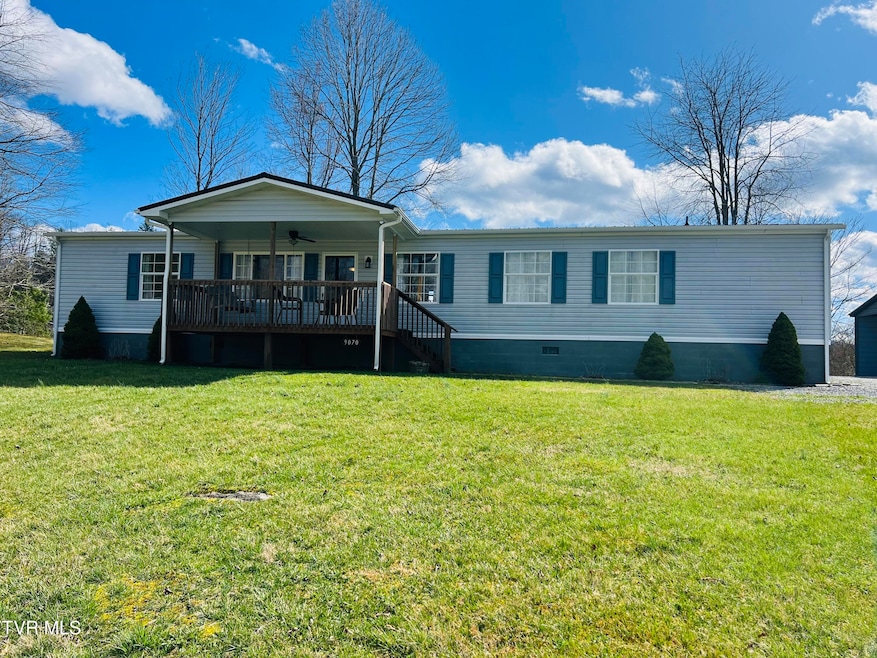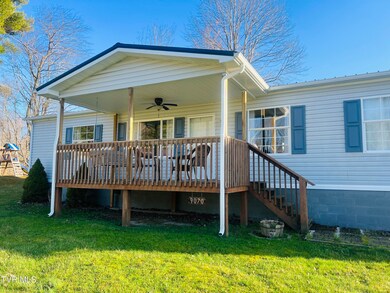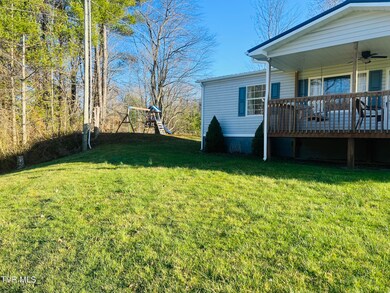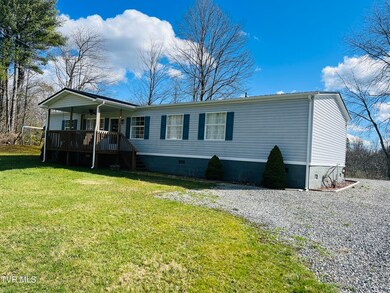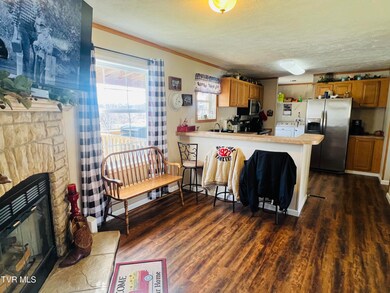Highlights
- Open Floorplan
- No HOA
- Separate Outdoor Workshop
- Ranch Style House
- Sitting Room
- Rear Porch
About This Home
As of May 2024Welcome home to this beautiful manufactured 3 bedroom, 3 bathroom well maintained home. The location of this home offers tons of conveniences. The home is located close to restaurants, shopping centers, and schools. This home looks and smells brand new on the inside. The home features an open floor plan with the living room, dining room, and kitchen close together. The living room features a beautiful fireplace with gas logs. The kitchen has tons of cabinets and a bar area. The master bedroom is very spacious with a large walk-in closet, 2 master bathrooms, and sitting area. Two additional bedrooms with walk-in closets are located on the opposite side of the house along with a third full bath. This home also features a pantry and laundry room. The outside offers entertainment space, and a nice size storage building with electricity that would make a perfect workshop. Enjoy drinking coffee all year around on your front or back porch while enjoying the breath taking scenic views of the mountains. Upgrades include installation of a new heat pump, water heater, new waterproof laminate throughout, new roof, large home style windows, and a remodeled front porch and back porch. Included with the home is an outside storage building, carport, and wooden child's swing-set.The home has been updated with a permanent foundation. The home is situated on almost one full acre. The home would be perfect for a first time home buyer, investment property, or secondary home. A buyer could finance this home with a USDA loan, FHA loan, or a conventional loan. Schedule your showing to see this beautiful home. Buyers and agents to verify all information taken from public record. Schedule your showing today.
Last Buyer's Agent
Sarah Lee
Education Registration
Property Details
Home Type
- Manufactured Home
Year Built
- Built in 2005 | Remodeled
Lot Details
- 0.9 Acre Lot
- Level Lot
- Cleared Lot
- Property is in good condition
Home Design
- Ranch Style House
- Metal Roof
- Vinyl Siding
Interior Spaces
- 1,495 Sq Ft Home
- Open Floorplan
- Ceiling Fan
- Gas Log Fireplace
- Double Pane Windows
- Living Room with Fireplace
- Sitting Room
- Laminate Flooring
- Eat-In Kitchen
Bedrooms and Bathrooms
- 3 Bedrooms
- Walk-In Closet
- 3 Full Bathrooms
Laundry
- Laundry Room
- Washer and Electric Dryer Hookup
Home Security
- Storm Doors
- Fire and Smoke Detector
Parking
- 4 Carport Spaces
- Gravel Driveway
Outdoor Features
- Patio
- Separate Outdoor Workshop
- Outdoor Storage
- Outbuilding
- Rear Porch
Schools
- Wise Elementary School
- L. F. Addington Middle School
- Central High School
Mobile Home
- Manufactured Home
Utilities
- Central Heating and Cooling System
- Heating System Uses Propane
- Heat Pump System
- Cable TV Available
Listing and Financial Details
- Assessor Parcel Number 040155
Community Details
Overview
- No Home Owners Association
- FHA/VA Approved Complex
Security
- Safe or Vault
Map
Home Values in the Area
Average Home Value in this Area
Property History
| Date | Event | Price | Change | Sq Ft Price |
|---|---|---|---|---|
| 05/22/2024 05/22/24 | Sold | $175,000 | -7.4% | $117 / Sq Ft |
| 04/22/2024 04/22/24 | Pending | -- | -- | -- |
| 04/14/2024 04/14/24 | Price Changed | $189,000 | -5.5% | $126 / Sq Ft |
| 03/19/2024 03/19/24 | For Sale | $199,999 | +14.3% | $134 / Sq Ft |
| 03/14/2024 03/14/24 | Off Market | $175,000 | -- | -- |
| 03/13/2024 03/13/24 | For Sale | $199,999 | +107.3% | $134 / Sq Ft |
| 04/24/2020 04/24/20 | Sold | $96,500 | -16.1% | $63 / Sq Ft |
| 03/21/2020 03/21/20 | Pending | -- | -- | -- |
| 05/18/2019 05/18/19 | For Sale | $115,000 | -- | $75 / Sq Ft |
Source: Tennessee/Virginia Regional MLS
MLS Number: 9963063
APN: R040155
- 955 Beechtree Rd NE
- 9321 Adwell Rd
- 648 Blanton Ave NE
- 507 Birchfield Rd
- 6192 Hurricane Rd NE
- 304 Spring Ave NE
- 125 Modoc Ave NE
- 113 Addington Ave SW
- 6103 Crystal Ln
- 614 Mars St SW
- 133 Roberts Ave SW
- 503 Spring Ave SE
- 6802 Lockwood Dr
- 0 Coeburn Mountain Rd Unit 9959309
- Tbd Orby Cantrell Hwy
- Tbd Orchard Ln SW
- Tbd Cherry Ln
- Tbd Hall Avenue Ave SW
- Tbd Greenwood Cir
- 9774 Shadow Brook Dr
