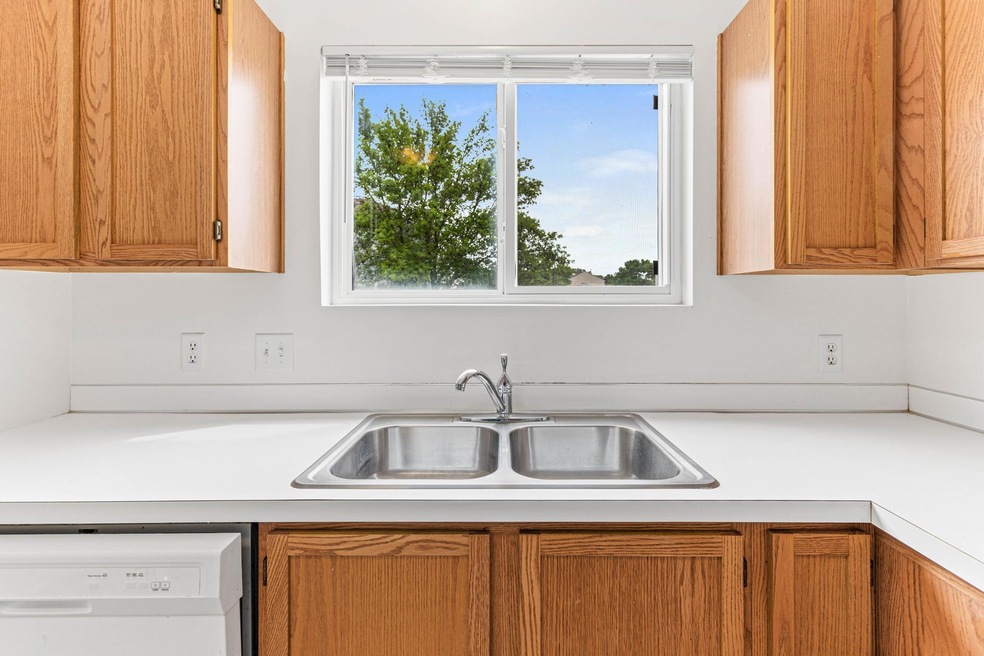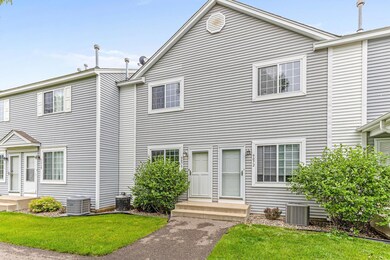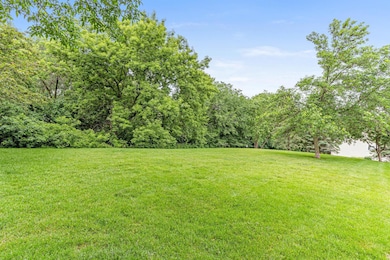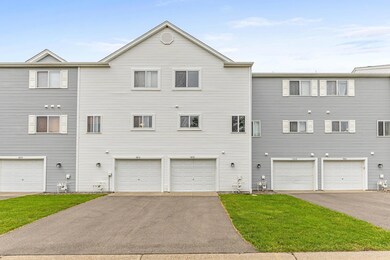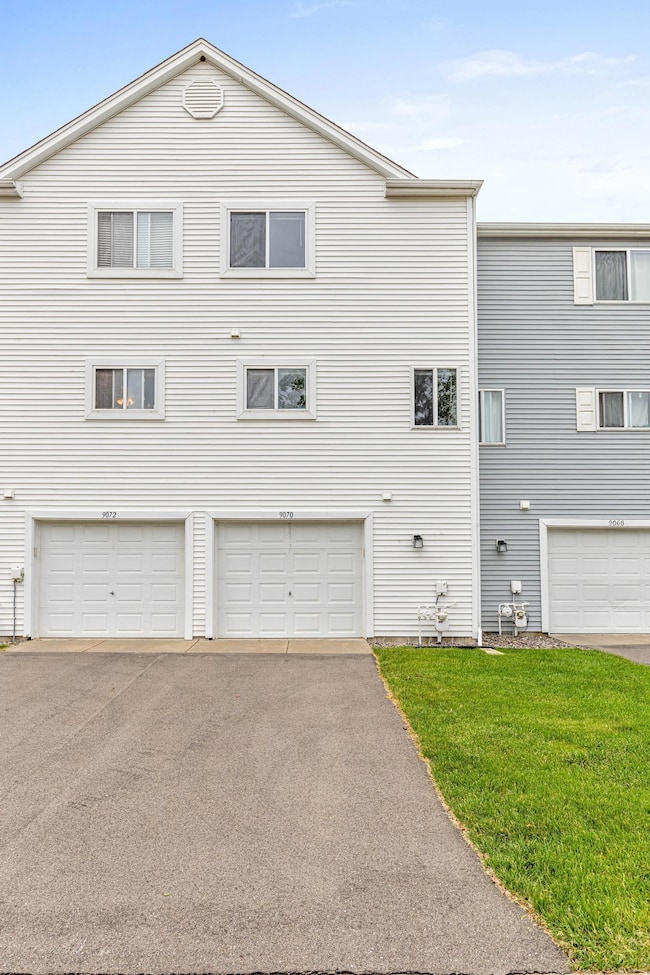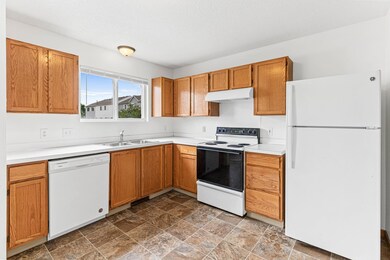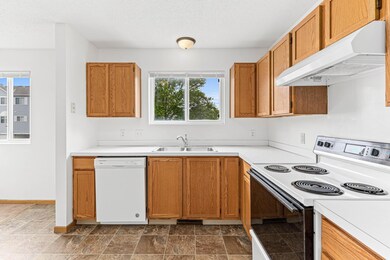
9070 Terra Verde Trail Unit 161 Eden Prairie, MN 55347
Highlights
- The kitchen features windows
- 1 Car Attached Garage
- Forced Air Heating and Cooling System
- Central Middle School Rated A
- Living Room
About This Home
As of August 2024We have 2 offers and will be meeting at 6 pmWelcome to this stunning two-bedroom, two-bathroom townhome nestled in a quiet neighborhood. This charming home features two stories of modern living space and a convenient one-car tuck-under garage.The association is well maintained This unit allows a main floor walkout to the green space and walking paths. Location:- Situated in a peaceful neighborhood- Close proximity to schools, parks, and shopping centers- Easy access to major highways for commuting.Laundry on the second floor along with two bedrooms.Up to 2 Pets are allowed weighted up 100 pounds
Last Agent to Sell the Property
Ruby Realty Brokerage Phone: 612-251-3371 Listed on: 07/17/2024
Townhouse Details
Home Type
- Townhome
Est. Annual Taxes
- $0
Year Built
- Built in 1997
HOA Fees
- $270 Monthly HOA Fees
Parking
- 1 Car Attached Garage
- Tuck Under Garage
Interior Spaces
- 2-Story Property
- Living Room
- Basement
Kitchen
- Range
- Microwave
- Dishwasher
- The kitchen features windows
Bedrooms and Bathrooms
- 2 Bedrooms
Laundry
- Dryer
- Washer
Additional Features
- 8,712 Sq Ft Lot
- Forced Air Heating and Cooling System
Community Details
- Association fees include ground maintenance, professional mgmt, trash, water
- Property Care Association, Phone Number (651) 554-9949
- Cic 0798 Staring Lake Village Home Subdivision
Listing and Financial Details
- Assessor Parcel Number 2211622420117
Ownership History
Purchase Details
Home Financials for this Owner
Home Financials are based on the most recent Mortgage that was taken out on this home.Purchase Details
Purchase Details
Purchase Details
Similar Homes in Eden Prairie, MN
Home Values in the Area
Average Home Value in this Area
Purchase History
| Date | Type | Sale Price | Title Company |
|---|---|---|---|
| Deed | $215,000 | -- | |
| Warranty Deed | $129,000 | -- | |
| Warranty Deed | $108,150 | -- | |
| Warranty Deed | $84,575 | -- |
Mortgage History
| Date | Status | Loan Amount | Loan Type |
|---|---|---|---|
| Open | $204,250 | New Conventional |
Property History
| Date | Event | Price | Change | Sq Ft Price |
|---|---|---|---|---|
| 08/21/2024 08/21/24 | Sold | $215,000 | 0.0% | $190 / Sq Ft |
| 07/21/2024 07/21/24 | Off Market | $215,000 | -- | -- |
| 07/18/2024 07/18/24 | For Sale | $204,900 | -- | $181 / Sq Ft |
Tax History Compared to Growth
Tax History
| Year | Tax Paid | Tax Assessment Tax Assessment Total Assessment is a certain percentage of the fair market value that is determined by local assessors to be the total taxable value of land and additions on the property. | Land | Improvement |
|---|---|---|---|---|
| 2023 | $0 | $0 | $0 | $0 |
| 2022 | $0 | $0 | $0 | $0 |
| 2021 | $0 | $0 | $0 | $0 |
| 2020 | $0 | $0 | $0 | $0 |
| 2019 | $0 | $0 | $0 | $0 |
| 2018 | $0 | $0 | $0 | $0 |
| 2017 | $0 | $0 | $0 | $0 |
| 2016 | -- | $0 | $0 | $0 |
| 2015 | -- | $0 | $0 | $0 |
| 2014 | -- | $0 | $0 | $0 |
Agents Affiliated with this Home
-
Elizabeth Reynolds

Seller's Agent in 2024
Elizabeth Reynolds
Ruby Realty
(612) 251-3371
8 in this area
122 Total Sales
-
Tiffany Khotsombath
T
Buyer's Agent in 2024
Tiffany Khotsombath
TheMLSonline.com, Inc.
(612) 702-0103
2 in this area
28 Total Sales
Map
Source: NorthstarMLS
MLS Number: 6570795
APN: 22-116-22-42-0117
- 9110 Terra Verde Trail Unit 147
- 9094 Klondike Ct Unit 75
- 9102 Klondike Ct
- 13207 Bush Ln
- 13161 Spencer Sweet Pea Ln
- 8876 Knollwood Dr
- 12727 College View Dr Unit 203
- 12693 Collegeview Dr Unit 201
- 9015 Cold Stream Ln
- 8497 Cortland Rd Unit 111
- 8477 Cortland Rd
- 13605 Carmody Dr
- 8494 Cortland Rd Unit 51
- 9588 Creek Knoll Rd
- 8991 Ferndale Ln
- 9553 Woodridge Cir
- 8550 Saratoga Ln
- 8945 Hilloway Rd
- 12750 Surrey St
- 8924 Hilloway Rd
