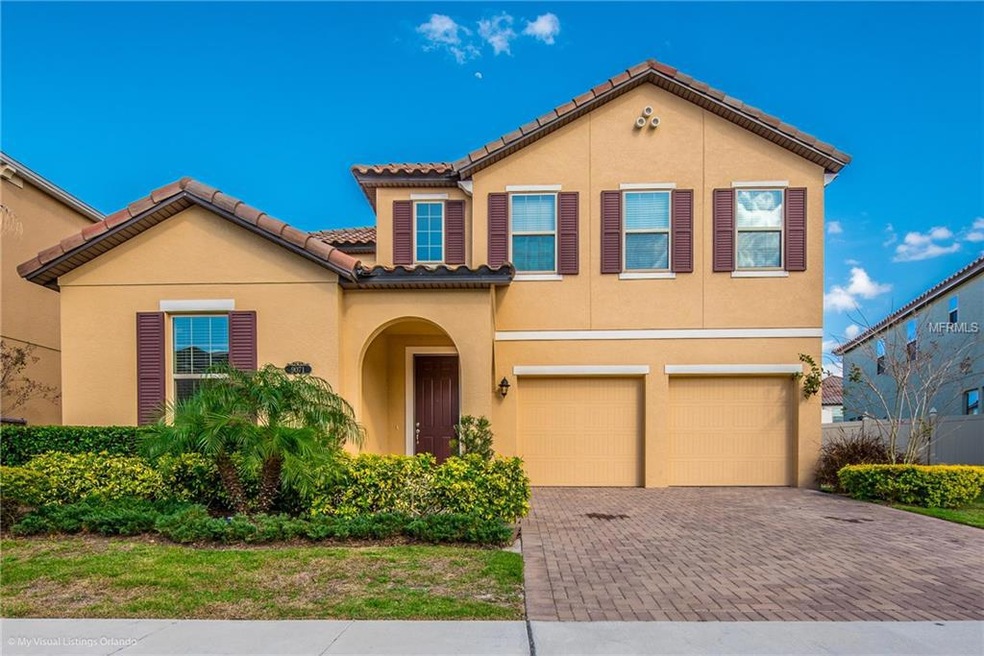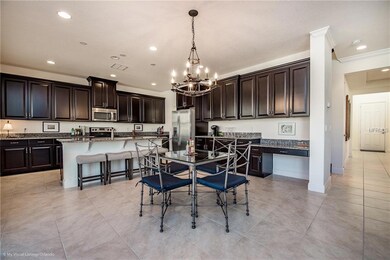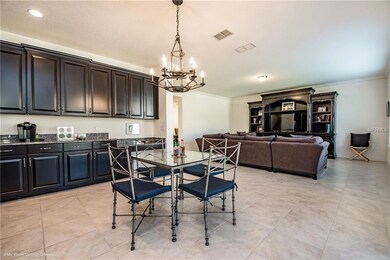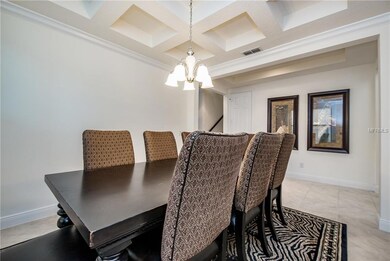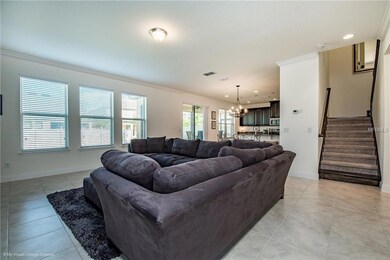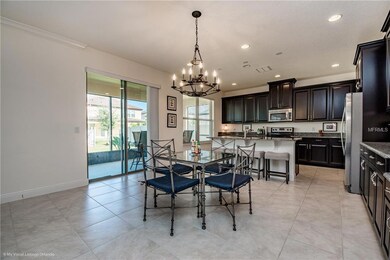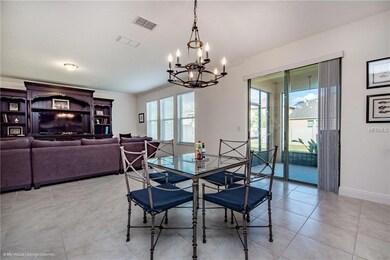
9071 Reflection Pointe Dr Windermere, FL 34786
Highlights
- Deck
- Attic
- Community Pool
- Bay Lake Elementary School Rated A-
- Stone Countertops
- Covered patio or porch
About This Home
As of May 2017BEST VALUE IN ALL OF WINDERMERE. Barely lived in Showcase Home!! Located in Windermere and 2 miles from Disney Attractions, this inviting ENERGY STAR CERTIFIED home features 4 bedrooms, 3 baths, Loft, Covered Lanai and 2 Car Garage. FORMAL DINING room with Coffered Ceilings, Kitchen open to Casual Breakfast and Family Room, 1st floor Bedroom & Full Bath. Kitchen features 42" Maple Cabinets w/ Crown Molding, STAINLESS STEEL Appliances, GRANITE Countertops and Walk-in Pantry. Master Suite upstairs features Tray Ceiling, HIS & HER Walk-in Closets, Dual Vanity Sinks, GRANITE Countertops, GARDEN BATH with Soaking Tub & Glass Enclosed Shower and Privacy Lavatory. IRON STAIR RAIL. Attractive 18"x18" Ceramic Tile in Foyer, Dining, Kitchen, Family, Laundry & Bathrooms. BRICK PAVER Driveway & Leadwalk. ENERGY STAR features with R-38 Insulation, 14 SEER HVAC and Hybrid Water Heater provide savings with Low Utility Bills. Windermere Trails offers residents a Dog Park w/ Wash Station, Playground, Exercise Area, Community Pool and Cabana. Guaranteed not to disappoint. Call today for your private tour!
Home Details
Home Type
- Single Family
Est. Annual Taxes
- $5,895
Year Built
- Built in 2015
Lot Details
- 6,481 Sq Ft Lot
- Irrigation
- Landscaped with Trees
- Property is zoned P-D
HOA Fees
- $55 Monthly HOA Fees
Parking
- 2 Car Attached Garage
Home Design
- Bi-Level Home
- Slab Foundation
- Tile Roof
- Block Exterior
- Stucco
Interior Spaces
- 2,971 Sq Ft Home
- Crown Molding
- Tray Ceiling
- Thermal Windows
- Sliding Doors
- Formal Dining Room
- Inside Utility
- Laundry in unit
- Fire and Smoke Detector
- Attic
Kitchen
- Eat-In Kitchen
- Range<<rangeHoodToken>>
- <<microwave>>
- Dishwasher
- Stone Countertops
- Solid Wood Cabinet
- Disposal
Flooring
- Carpet
- Ceramic Tile
Bedrooms and Bathrooms
- 4 Bedrooms
- Split Bedroom Floorplan
- Walk-In Closet
- 3 Full Bathrooms
Outdoor Features
- Deck
- Covered patio or porch
Utilities
- Central Heating and Cooling System
- High Speed Internet
- Cable TV Available
Listing and Financial Details
- Tax Lot 31
- Assessor Parcel Number 36-23-27-9160-00-310
Community Details
Overview
- Windermere Trails Subdivision
- The community has rules related to deed restrictions
Recreation
- Community Pool
Ownership History
Purchase Details
Home Financials for this Owner
Home Financials are based on the most recent Mortgage that was taken out on this home.Purchase Details
Home Financials for this Owner
Home Financials are based on the most recent Mortgage that was taken out on this home.Similar Homes in Windermere, FL
Home Values in the Area
Average Home Value in this Area
Purchase History
| Date | Type | Sale Price | Title Company |
|---|---|---|---|
| Warranty Deed | $397,000 | Attorney | |
| Special Warranty Deed | $357,500 | First American Title Ins Co |
Property History
| Date | Event | Price | Change | Sq Ft Price |
|---|---|---|---|---|
| 07/21/2019 07/21/19 | Off Market | $357,430 | -- | -- |
| 08/13/2017 08/13/17 | Off Market | $397,000 | -- | -- |
| 05/12/2017 05/12/17 | Sold | $397,000 | -3.2% | $134 / Sq Ft |
| 04/15/2017 04/15/17 | Pending | -- | -- | -- |
| 03/10/2017 03/10/17 | For Sale | $410,000 | +14.7% | $138 / Sq Ft |
| 02/19/2015 02/19/15 | Sold | $357,430 | -7.1% | $120 / Sq Ft |
| 12/20/2014 12/20/14 | Pending | -- | -- | -- |
| 12/08/2014 12/08/14 | Price Changed | $384,685 | 0.0% | $129 / Sq Ft |
| 11/06/2014 11/06/14 | For Sale | $384,755 | -- | $129 / Sq Ft |
Tax History Compared to Growth
Tax History
| Year | Tax Paid | Tax Assessment Tax Assessment Total Assessment is a certain percentage of the fair market value that is determined by local assessors to be the total taxable value of land and additions on the property. | Land | Improvement |
|---|---|---|---|---|
| 2025 | $9,142 | $542,718 | -- | -- |
| 2024 | $8,119 | $542,718 | -- | -- |
| 2023 | $8,119 | $558,088 | $115,000 | $443,088 |
| 2022 | $7,105 | $461,948 | $90,000 | $371,948 |
| 2021 | $6,297 | $370,684 | $75,000 | $295,684 |
| 2020 | $6,129 | $372,829 | $75,000 | $297,829 |
| 2019 | $6,079 | $348,882 | $60,000 | $288,882 |
| 2018 | $6,013 | $341,100 | $60,000 | $281,100 |
| 2017 | $5,939 | $333,513 | $60,000 | $273,513 |
| 2016 | $5,895 | $325,056 | $60,000 | $265,056 |
| 2015 | $1,285 | $52,000 | $52,000 | $0 |
| 2014 | $1,071 | $50,000 | $50,000 | $0 |
Agents Affiliated with this Home
-
John Crescenti

Seller's Agent in 2017
John Crescenti
LOKATION
(407) 625-7107
14 in this area
50 Total Sales
-
Tony Marino

Buyer's Agent in 2017
Tony Marino
REAL LIVING R E SOLUTIONS
(407) 468-2004
10 in this area
137 Total Sales
-
Christina Pastore
C
Seller's Agent in 2015
Christina Pastore
BEAZER REALTY CORPORATION
(407) 276-2113
312 Total Sales
Map
Source: Stellar MLS
MLS Number: O5496949
APN: 36-2327-9160-00-310
- 9025 Horizon Pointe Trail
- 9005 Reflection Pointe Dr
- 11926 Verrazano Dr
- 8807 Tatara St
- 9442 Royal Estates Blvd
- 11850 Sheltering Pine Dr
- 9257 Outlook Rock Trail
- 8827 Arrabida Ln
- 10750 Reams Rd
- 8630 Via Tavoleria Way
- 11742 Chateaubriand Ave
- 9379 Royal Estates Blvd
- 12023 Gold Creek Trail
- 9520 Royal Estates Blvd
- 11725 Verrazano Dr
- 11624 Delmar Ave
- 12002 Angle Pond Ave
- 11837 Cave Run Ave
- 8752 Lookout Pointe Dr
- 8713 Iron Mountain Trail
