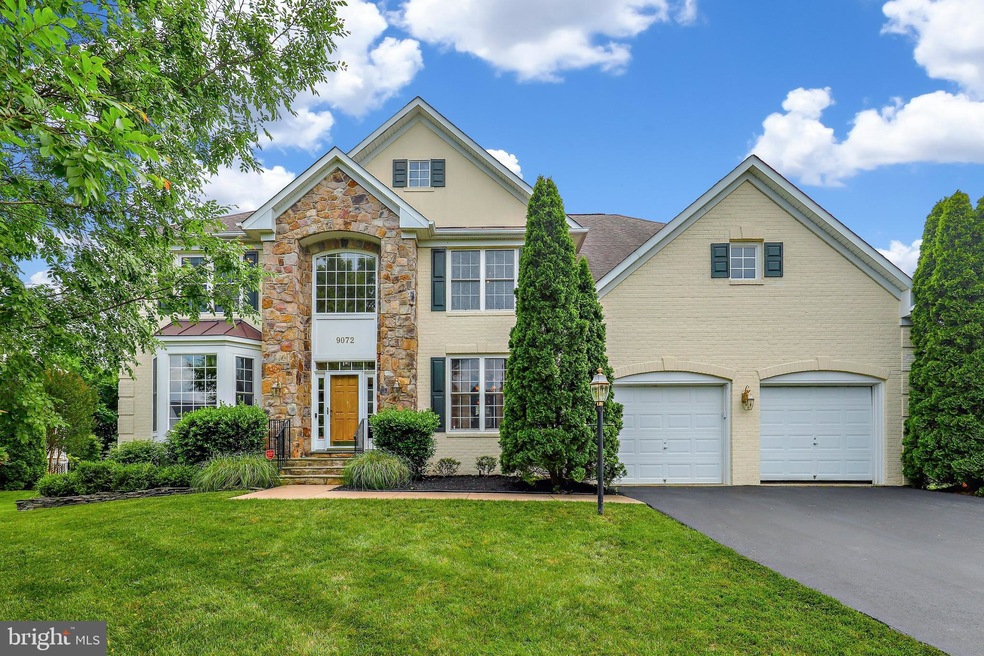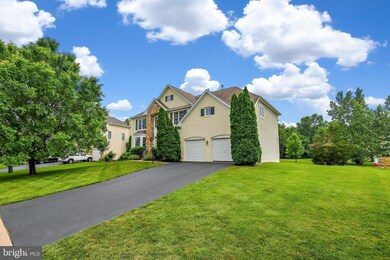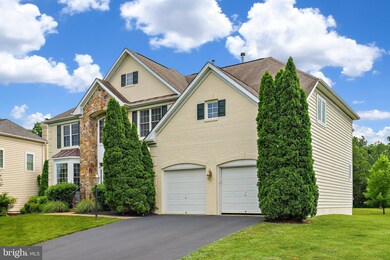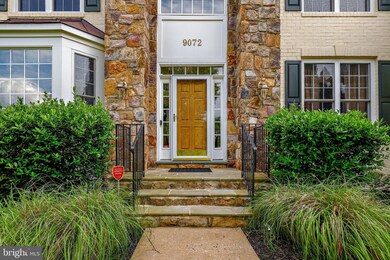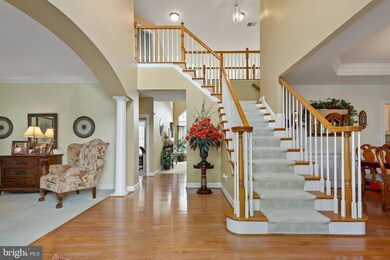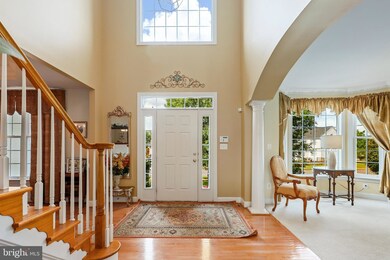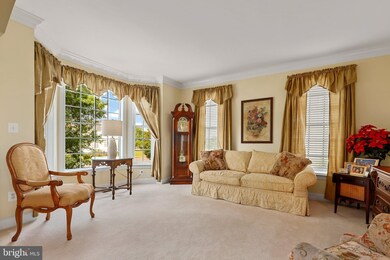
9072 Acadia Park Dr Bristow, VA 20136
Linton Hall NeighborhoodEstimated Value: $885,000 - $1,000,000
Highlights
- Gourmet Kitchen
- Colonial Architecture
- 2 Fireplaces
- Victory Elementary School Rated A-
- Wood Flooring
- Community Pool
About This Home
As of July 2022Simply stunning and gracious home on 3 finished levels located in amenity filled Victory Lakes! A grand two story foyer welcomes you with elegant cascading stairs, beautiful archways and columns. Formal dining room features tray ceiling and chair moldings. Hardwood floors lead you into the open gourmet kitchen that has an oversized island, granite and loaded with beautiful cabinets. The sun-filled morning room has access to the incredibly large step down patio overlooking the lush and flat yard backing to mature trees. Upstairs, a catwalk overlooks the two story family with floor to ceiling Palladian windows! 4 generously sized bedrooms include a guest room with it's own ensuite bathroom and an amazing primary bedroom with exceptionally large walk-in closet, spacious sitting area and luxury bath boasting dual vanities and step up soaking tub. Finished lower level is complete with large recreation room with cozy fireplace, full bathroom, endless storage space and convenient walk-up access to backyard. This home is well-loved and will not disappoint. Upgrades include A/C has been replaced 4 years ago, 2017 Hot Water Heater with a 75 Gallon Tank, 15 windows replaced in 2017.
Last Listed By
Linh Aquino
Redfin Corporation License #0225061434 Listed on: 06/10/2022

Home Details
Home Type
- Single Family
Est. Annual Taxes
- $8,126
Year Built
- Built in 2003
Lot Details
- 0.35 Acre Lot
- Property is zoned R4
HOA Fees
- $91 Monthly HOA Fees
Parking
- 2 Car Attached Garage
- Front Facing Garage
Home Design
- Colonial Architecture
- Slab Foundation
- Stone Siding
- Brick Front
- Concrete Perimeter Foundation
Interior Spaces
- Property has 3 Levels
- 2 Fireplaces
- Gourmet Kitchen
Flooring
- Wood
- Carpet
Bedrooms and Bathrooms
- 4 Bedrooms
Finished Basement
- Walk-Out Basement
- Rear Basement Entry
- Basement Windows
Schools
- Victory Elementary School
- Marsteller Middle School
- Patriot High School
Utilities
- Forced Air Heating and Cooling System
- Natural Gas Water Heater
Listing and Financial Details
- Tax Lot 05
- Assessor Parcel Number 7496-70-0658
Community Details
Overview
- Pembrooke Subdivision
Recreation
- Tennis Courts
- Community Playground
- Community Pool
- Jogging Path
Ownership History
Purchase Details
Home Financials for this Owner
Home Financials are based on the most recent Mortgage that was taken out on this home.Purchase Details
Home Financials for this Owner
Home Financials are based on the most recent Mortgage that was taken out on this home.Similar Homes in the area
Home Values in the Area
Average Home Value in this Area
Purchase History
| Date | Buyer | Sale Price | Title Company |
|---|---|---|---|
| Roberts Todd Charles | $842,000 | None Listed On Document | |
| Hinton Eric | $180,000 | -- |
Mortgage History
| Date | Status | Borrower | Loan Amount |
|---|---|---|---|
| Open | Kiserow Jamie L | $250,000 | |
| Closed | Roberts Todd Charles | $250,000 | |
| Previous Owner | Hinton Eric R | $461,800 | |
| Previous Owner | Hinton Anita L | $611,684 | |
| Previous Owner | Hinton Anita L | $65,000 | |
| Previous Owner | Hinton Eric | $589,900 |
Property History
| Date | Event | Price | Change | Sq Ft Price |
|---|---|---|---|---|
| 07/28/2022 07/28/22 | Sold | $842,000 | -2.1% | $173 / Sq Ft |
| 06/21/2022 06/21/22 | Pending | -- | -- | -- |
| 06/10/2022 06/10/22 | For Sale | $859,900 | -- | $177 / Sq Ft |
Tax History Compared to Growth
Tax History
| Year | Tax Paid | Tax Assessment Tax Assessment Total Assessment is a certain percentage of the fair market value that is determined by local assessors to be the total taxable value of land and additions on the property. | Land | Improvement |
|---|---|---|---|---|
| 2024 | $8,465 | $851,200 | $187,700 | $663,500 |
| 2023 | $8,076 | $776,200 | $174,400 | $601,800 |
| 2022 | $8,131 | $723,900 | $169,300 | $554,600 |
| 2021 | $8,004 | $659,300 | $154,100 | $505,200 |
| 2020 | $9,368 | $604,400 | $154,100 | $450,300 |
| 2019 | $8,889 | $573,500 | $148,600 | $424,900 |
| 2018 | $6,775 | $561,100 | $148,600 | $412,500 |
| 2017 | $6,912 | $563,700 | $148,600 | $415,100 |
| 2016 | $7,048 | $580,600 | $148,600 | $432,000 |
| 2015 | $6,904 | $572,100 | $146,100 | $426,000 |
| 2014 | $6,904 | $574,500 | $141,500 | $433,000 |
Agents Affiliated with this Home
-

Seller's Agent in 2022
Linh Aquino
Redfin Corporation
(703) 868-1472
-
Art Hoppe

Buyer's Agent in 2022
Art Hoppe
Samson Properties
(703) 850-8488
1 in this area
83 Total Sales
Map
Source: Bright MLS
MLS Number: VAPW2030088
APN: 7496-70-0658
- 9226 Campfire Ct
- 9129 Autumn Glory Ln
- 12902 Martingale Ct
- 12841 Victory Lakes Loop
- 9278 Glen Meadow Ln
- 12931 Brigstock Ct
- 9318 Crestview Ridge Dr
- 9326 Crestview Ridge Dr
- 0 Sanctuary Way Unit VAPW2075712
- 12905 Ness Hollow Ct
- 214 Crestview Ridge Dr
- 9071 Falcon Glen Ct
- 13015 Bourne Place
- 13215 Golders Green Place
- 13195 Golders Green Place
- 13221 Scottish Hunt Ln
- 12501 Chippenham Ct
- 13350 Lawrence Ln
- 12000 Rutherglen Place
- 9573 Loma Dr
- 9072 Acadia Park Dr
- 9076 Acadia Park Dr
- 9068 Acadia Park Dr
- 9066 Acadia Park Dr
- 9073 Acadia Park Dr
- 9217 Ashleys Park Ln
- 9080 Acadia Park Dr
- 9064 Acadia Park Dr
- 9213 Ashleys Park Ln
- 9067 Acadia Park Dr
- 12651 Lace Falls Loop
- 9214 Campfire Ct
- 9209 Ashleys Park Ln
- 9218 Campfire Ct
- 9084 Acadia Park Dr
- 9061 Acadia Park Dr
- 9060 Acadia Park Dr
- 12657 Lace Falls Loop
- 9222 Campfire Ct
- 9220 Campfire Ct
