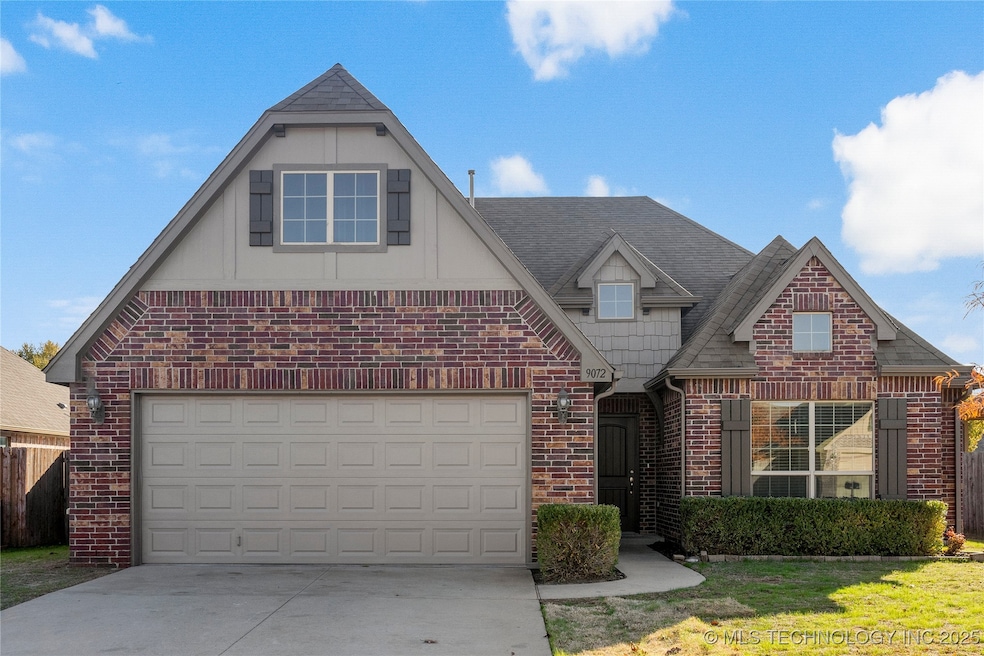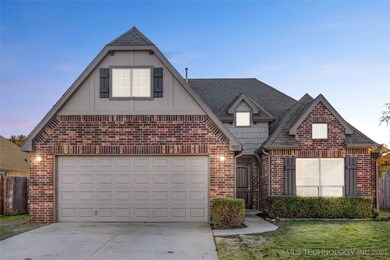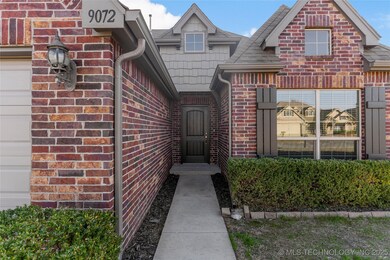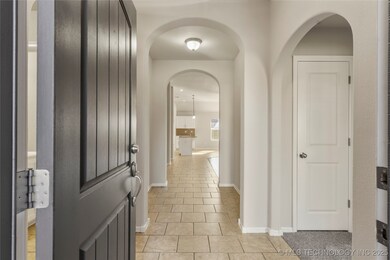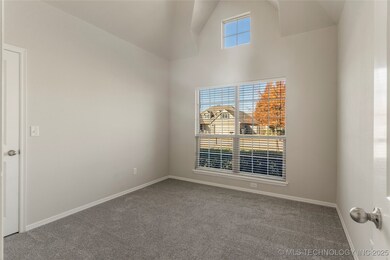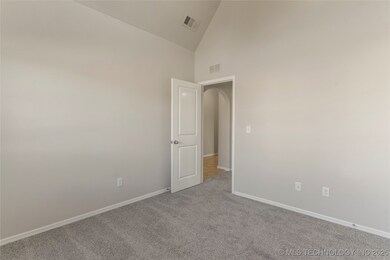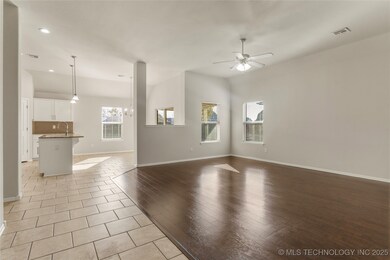
9072 E 139th St S Bixby, OK 74008
North Bixby NeighborhoodHighlights
- Vaulted Ceiling
- Attic
- Covered patio or porch
- Bixby East Elementary Rated A-
- Granite Countertops
- 2 Car Attached Garage
About This Home
As of April 2025Best Buy in desirable Southbridge, Bixby Northeast!! Immaculate and Move-In Ready, this beautiful Single-Story with 4 spacious Bedrooms boasts all new interior paint, carpet and appliances! Welcome guests to a bright and airy Entry that flows seamlessly to the large Great Room and Kitchen with vaulted ceiling. The Kitchen features granite counters, new stainless steel appliances and a convenient walk-in Pantry. The inviting Dining Room looks over the backyard from a covered back patio. The Primary Suite is a very private retreat with high ceilings, a spa-style Bathroom and a large walk-in Closet with seasonal storage. The remaining 3 Bedrooms are separate from the Primary Bedroom, each with generous space and closets. One features a vaulted ceiling and could be a perfect Office. A convenient Utility Room completes this super livable floor plan! The Southbridge neighborhood feeds to Bixby’s Northeast Campus and offers a fun park and splash pad! Make this wonderful home yours today!
Home Details
Home Type
- Single Family
Est. Annual Taxes
- $3,292
Year Built
- Built in 2012
Lot Details
- 7,151 Sq Ft Lot
- North Facing Home
- Property is Fully Fenced
- Privacy Fence
HOA Fees
- $28 Monthly HOA Fees
Parking
- 2 Car Attached Garage
Home Design
- Brick Exterior Construction
- Slab Foundation
- Wood Frame Construction
- Fiberglass Roof
- HardiePlank Type
- Asphalt
Interior Spaces
- 1,858 Sq Ft Home
- 1-Story Property
- Wired For Data
- Vaulted Ceiling
- Ceiling Fan
- Vinyl Clad Windows
- Insulated Windows
- Insulated Doors
- Fire and Smoke Detector
- Washer and Electric Dryer Hookup
- Attic
Kitchen
- Oven
- Stove
- Gas Range
- Microwave
- Dishwasher
- Granite Countertops
- Disposal
Flooring
- Carpet
- Tile
Bedrooms and Bathrooms
- 4 Bedrooms
- 2 Full Bathrooms
Eco-Friendly Details
- Energy-Efficient Windows
- Energy-Efficient Doors
Outdoor Features
- Covered patio or porch
- Rain Gutters
Schools
- East Elementary School
- Bixby High School
Utilities
- Zoned Heating and Cooling
- Heating System Uses Gas
- Programmable Thermostat
- Gas Water Heater
- High Speed Internet
- Phone Available
- Cable TV Available
Community Details
Overview
- Southbridge Subdivision
Recreation
- Park
Ownership History
Purchase Details
Home Financials for this Owner
Home Financials are based on the most recent Mortgage that was taken out on this home.Purchase Details
Home Financials for this Owner
Home Financials are based on the most recent Mortgage that was taken out on this home.Similar Homes in Bixby, OK
Home Values in the Area
Average Home Value in this Area
Purchase History
| Date | Type | Sale Price | Title Company |
|---|---|---|---|
| Warranty Deed | $300,000 | First American Title Insurance | |
| Warranty Deed | $180,000 | Executives Title & Escrow Co |
Property History
| Date | Event | Price | Change | Sq Ft Price |
|---|---|---|---|---|
| 04/03/2025 04/03/25 | Sold | $299,900 | 0.0% | $161 / Sq Ft |
| 03/12/2025 03/12/25 | Pending | -- | -- | -- |
| 03/05/2025 03/05/25 | Price Changed | $299,900 | -4.8% | $161 / Sq Ft |
| 01/15/2025 01/15/25 | For Sale | $314,900 | +62.5% | $169 / Sq Ft |
| 01/16/2017 01/16/17 | Sold | $193,750 | -9.5% | $102 / Sq Ft |
| 11/30/2016 11/30/16 | Pending | -- | -- | -- |
| 11/30/2016 11/30/16 | For Sale | $214,000 | +19.1% | $113 / Sq Ft |
| 07/04/2013 07/04/13 | Sold | $179,680 | -4.9% | $95 / Sq Ft |
| 01/31/2013 01/31/13 | Pending | -- | -- | -- |
| 01/31/2013 01/31/13 | For Sale | $189,000 | -- | $99 / Sq Ft |
Tax History Compared to Growth
Tax History
| Year | Tax Paid | Tax Assessment Tax Assessment Total Assessment is a certain percentage of the fair market value that is determined by local assessors to be the total taxable value of land and additions on the property. | Land | Improvement |
|---|---|---|---|---|
| 2024 | $3,292 | $24,704 | $2,910 | $21,794 |
| 2023 | $3,292 | $23,528 | $2,961 | $20,567 |
| 2022 | $3,148 | $22,407 | $3,465 | $18,942 |
| 2021 | $2,803 | $21,340 | $3,300 | $18,040 |
| 2020 | $2,820 | $21,340 | $3,300 | $18,040 |
| 2019 | $2,831 | $21,340 | $3,300 | $18,040 |
| 2018 | $2,805 | $21,340 | $3,300 | $18,040 |
| 2017 | $2,586 | $19,800 | $3,300 | $16,500 |
| 2016 | $2,554 | $19,800 | $3,300 | $16,500 |
| 2015 | $2,443 | $19,800 | $3,300 | $16,500 |
| 2014 | $2,439 | $19,800 | $3,300 | $16,500 |
Agents Affiliated with this Home
-
Carol Brown

Seller's Agent in 2025
Carol Brown
MORE Agency
(918) 884-7718
84 in this area
799 Total Sales
-
Kenny Tate

Buyer's Agent in 2025
Kenny Tate
Keller Williams Advantage
(918) 607-6194
1 in this area
119 Total Sales
-
Brandi Fugate

Seller's Agent in 2017
Brandi Fugate
Private Label Real Estate
(918) 238-8193
5 in this area
341 Total Sales
-
H
Seller's Agent in 2013
Heather Lamb
Inactive Office
-
J
Buyer's Agent in 2013
Joe Newhouse
Inactive Office
Map
Source: MLS Technology
MLS Number: 2502261
APN: 58065-73-12-22160
- 10122 E 135th Place
- 9533 E 136th St S
- 16408 S 85th Ave E
- 16432 S 85th Ave E
- 9516 E 131st Place S
- 9411 E 132nd Place S
- 9517 E 131st Place S
- 13155 S 92nd East Ave
- 9409 E 131st Place S
- 10100 E 132nd St S
- 10206 E 132nd St S
- 10038 E 132nd St S
- 10210 E 132nd St S
- 10104 E 132nd St S
- 10034 E 132nd St S
- 9726 E 132nd St S
- 9730 E 132nd St S
- 9708 E 132nd St S
- 10101 E 132nd St S
- 10105 E 132nd St S
