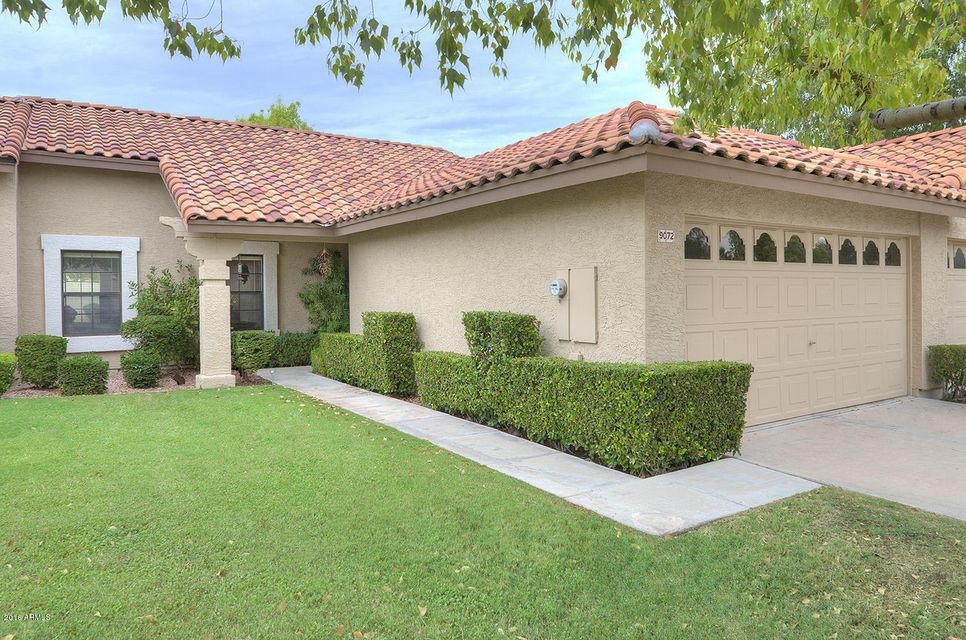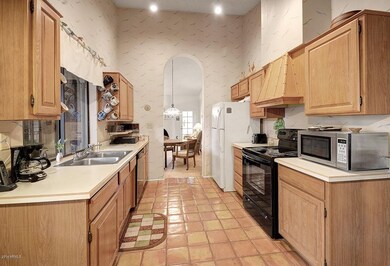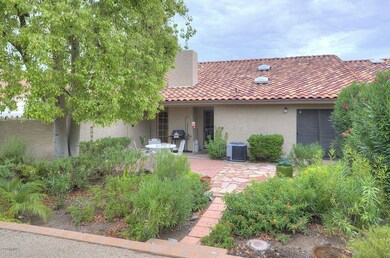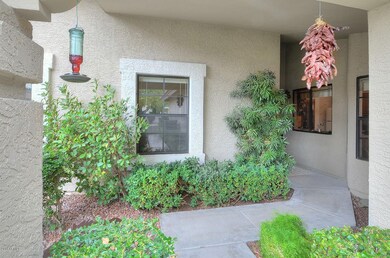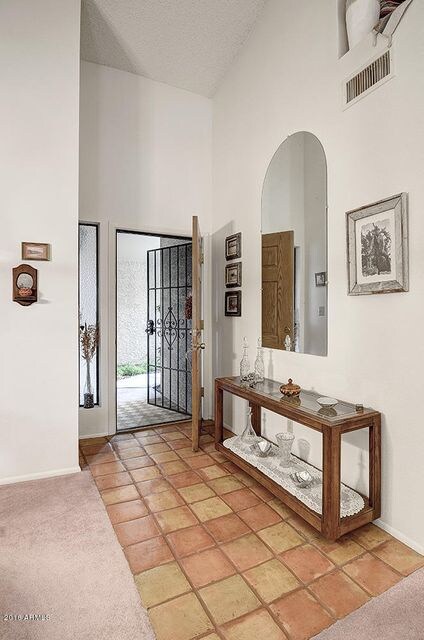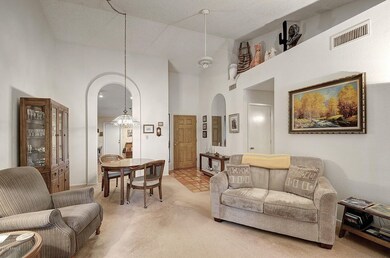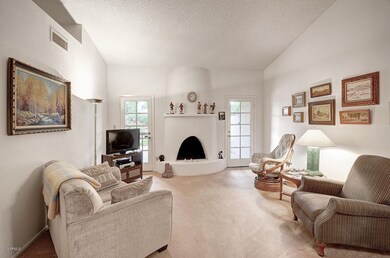
9072 E Palm Ridge Dr Scottsdale, AZ 85260
Horizons NeighborhoodEstimated Value: $516,000 - $564,000
Highlights
- Vaulted Ceiling
- Heated Community Pool
- Skylights
- Redfield Elementary School Rated A
- 2 Car Direct Access Garage
- Eat-In Kitchen
About This Home
As of August 2016TERRIFIC TOWNHOME. Vaulted ceilings make each room feel big. Natural sunlight through skylights and picture windows brighten the inviting plan. Handsome kitchen with Oak cabinetry, custom cook hood, contrasting black appliances and bay-windowed breakfast room. French exits are on each side of the family rooms wood-burning fireplace. Big master suite with private exit to the yard, large walk-in closet and pristine bath. Charming Saltillo and plush carpet dress the floors. Beautiful mature landscape and dining patio out back. There’s plenty of room to add an outdoor kitchen and putting green. Pretty curb appeal with lush lawn. Sparkling community pool. Great Scottsdale location near Kierland Commons, Scottsdale Quarter, WestWorld, the Loop 101 freeway and much more.
Last Agent to Sell the Property
JoAnn Callaway
eXp Realty License #SA116490000 Listed on: 07/01/2016
Townhouse Details
Home Type
- Townhome
Est. Annual Taxes
- $1,292
Year Built
- Built in 1986
Lot Details
- 5,274 Sq Ft Lot
- Desert faces the back of the property
- Block Wall Fence
- Front Yard Sprinklers
- Sprinklers on Timer
- Grass Covered Lot
Parking
- 2 Car Direct Access Garage
- Garage Door Opener
Home Design
- Wood Frame Construction
- Tile Roof
- Stucco
Interior Spaces
- 1,293 Sq Ft Home
- 1-Story Property
- Vaulted Ceiling
- Ceiling Fan
- Skylights
- Solar Screens
- Family Room with Fireplace
- Laundry in Garage
Kitchen
- Eat-In Kitchen
- Dishwasher
Bedrooms and Bathrooms
- 3 Bedrooms
- Walk-In Closet
- 2 Bathrooms
- Dual Vanity Sinks in Primary Bathroom
Outdoor Features
- Patio
- Playground
Schools
- Redfield Elementary School
- Desert Canyon Middle School
- Desert Mountain High School
Utilities
- Refrigerated Cooling System
- Heating Available
- High Speed Internet
Listing and Financial Details
- Home warranty included in the sale of the property
- Tax Lot 413
- Assessor Parcel Number 217-15-440
Community Details
Overview
- Property has a Home Owners Association
- Amcor Professionals Association, Phone Number (480) 948-5860
- Capistrano At Scottsdale Vista North Subdivision
Recreation
- Heated Community Pool
Ownership History
Purchase Details
Home Financials for this Owner
Home Financials are based on the most recent Mortgage that was taken out on this home.Similar Homes in the area
Home Values in the Area
Average Home Value in this Area
Purchase History
| Date | Buyer | Sale Price | Title Company |
|---|---|---|---|
| Hanscom Rodney W | $257,000 | Old Republic Title Agency |
Mortgage History
| Date | Status | Borrower | Loan Amount |
|---|---|---|---|
| Open | Hanscom Rodney W | $157,000 |
Property History
| Date | Event | Price | Change | Sq Ft Price |
|---|---|---|---|---|
| 08/19/2016 08/19/16 | Sold | $257,000 | -6.5% | $199 / Sq Ft |
| 07/01/2016 07/01/16 | For Sale | $275,000 | -- | $213 / Sq Ft |
Tax History Compared to Growth
Tax History
| Year | Tax Paid | Tax Assessment Tax Assessment Total Assessment is a certain percentage of the fair market value that is determined by local assessors to be the total taxable value of land and additions on the property. | Land | Improvement |
|---|---|---|---|---|
| 2025 | $1,817 | $26,622 | -- | -- |
| 2024 | $1,498 | $25,354 | -- | -- |
| 2023 | $1,498 | $37,800 | $7,560 | $30,240 |
| 2022 | $1,426 | $31,550 | $6,310 | $25,240 |
| 2021 | $1,546 | $28,720 | $5,740 | $22,980 |
| 2020 | $1,532 | $26,100 | $5,220 | $20,880 |
| 2019 | $1,487 | $23,700 | $4,740 | $18,960 |
| 2018 | $1,453 | $22,370 | $4,470 | $17,900 |
| 2017 | $1,371 | $21,300 | $4,260 | $17,040 |
| 2016 | $1,336 | $20,560 | $4,110 | $16,450 |
| 2015 | $1,292 | $21,070 | $4,210 | $16,860 |
Agents Affiliated with this Home
-
J
Seller's Agent in 2016
JoAnn Callaway
eXp Realty
-
Kerri Schrand

Buyer's Agent in 2016
Kerri Schrand
Coldwell Banker Realty
(602) 390-4221
1 in this area
105 Total Sales
Map
Source: Arizona Regional Multiple Listing Service (ARMLS)
MLS Number: 5464927
APN: 217-15-440
- 9039 E Winchcomb Dr
- 9125 E Gelding Dr
- 8826 E Palm Ridge Dr
- 9100 E Raintree Dr Unit 239
- 9100 E Raintree Dr Unit 209
- 9100 E Raintree Dr Unit 130
- 8894 E Sheena Dr
- 14862 N 90th Place
- 14269 N 87th St Unit 205
- 14145 N 92nd St Unit 2011
- 14145 N 92nd St Unit 2004
- 14145 N 92nd St Unit 1084
- 14145 N 92nd St Unit 1158
- 14145 N 92nd St Unit 2046
- 14145 N 92nd St Unit 1031
- 14145 N 92nd St Unit 1052
- 9014 E Sharon Dr
- 9224 E Hillery Way
- 9332 E Raintree Dr Unit 140
- 9332 E Raintree Dr Unit 120
- 9072 E Palm Ridge Dr
- 9078 E Palm Ridge Dr
- 9066 E Palm Ridge Dr
- 9084 E Palm Ridge Dr
- 9050 E Palm Ridge Dr
- 9075 E Conieson Rd Unit O274
- 9042 E Palm Ridge Dr
- 9064 E Meadow Hill Dr
- 9071 E Winchcomb Dr
- 9075 E Winchcomb Dr
- 9079 E Winchcomb Dr
- 9067 E Winchcomb Dr
- 9061 E Conieson Rd
- 9034 E Palm Ridge Dr
- 9041 E Palm Ridge Dr
- 9052 E Meadow Hill Dr
- 9052 E Floriade Dr
- 9087 E Winchcomb Dr
- 9081 E Meadow Hill Dr
- 9059 E Winchcomb Dr
