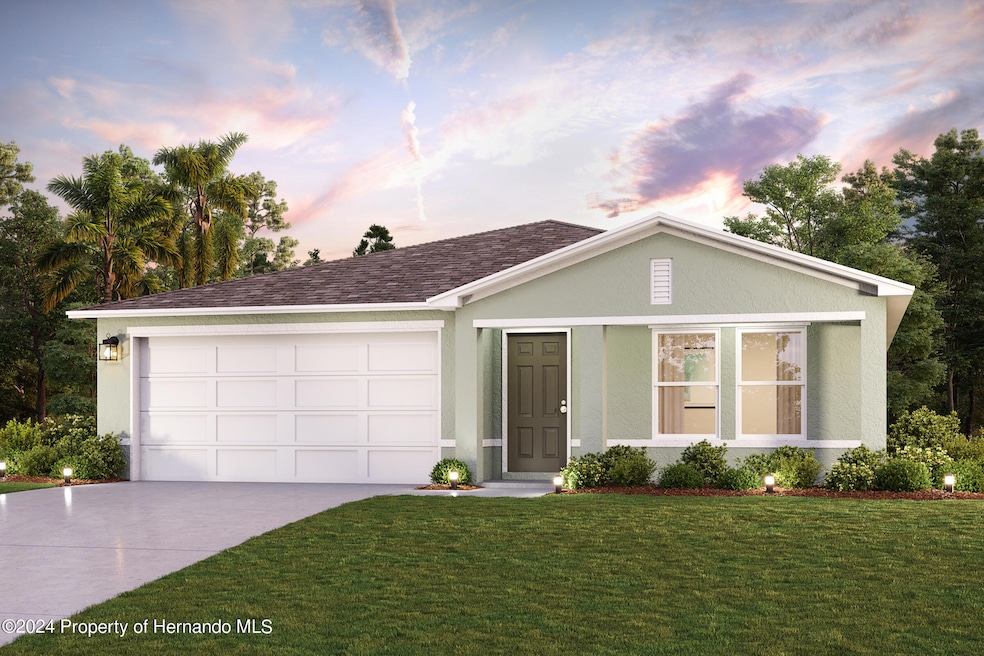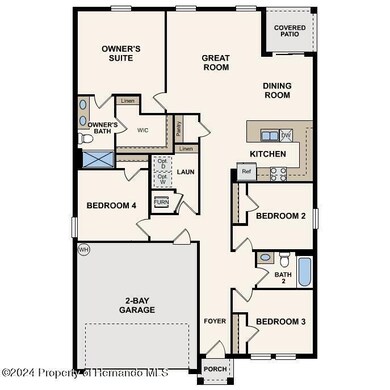9072 Prespare Ct Spring Hill, FL 34606
Estimated payment $1,788/month
Highlights
- Under Construction
- Open Floorplan
- Fireplace
- 0.5 Acre Lot
- No HOA
- 2 Car Attached Garage
About This Home
Step into your new home located in the highly sought-after Spring Hill Community! Step into the Quail Ridge plan -- this delightful home features an open living room that flows into a beautifully designed dining area and kitchen, perfect for gatherings. The kitchen is the heart of the house, boasting elegant cabinetry, granite countertops, and stainless steel appliances, including a range with a microwave and dishwasher.
The primary suite includes a private bath with dual vanity sinks and a spacious walk-in closet. Three more inviting bedrooms and a full secondary bath provide ample space. A two-car garage offers plenty of storage, and energy-efficient Low-E insulated dual-pane windows enhance comfort. Enjoy peace of mind with a one-year limited home warranty. Discover the Quail Ridge Plan and embrace a stylish and comfortable lifestyle.
Home Details
Home Type
- Single Family
Est. Annual Taxes
- $300
Year Built
- Built in 2025 | Under Construction
Lot Details
- 0.5 Acre Lot
- Property is zoned R3
Parking
- 2 Car Attached Garage
- Garage Door Opener
Home Design
- Shingle Roof
- Block Exterior
- Stucco Exterior
Interior Spaces
- 1,672 Sq Ft Home
- 1-Story Property
- Open Floorplan
- Fireplace
- Electric Dryer Hookup
Kitchen
- Breakfast Bar
- Microwave
- Dishwasher
Flooring
- Carpet
- Vinyl
Bedrooms and Bathrooms
- 4 Bedrooms
- Walk-In Closet
- 2 Full Bathrooms
- Double Vanity
Home Security
- Carbon Monoxide Detectors
- Fire and Smoke Detector
Eco-Friendly Details
- Energy-Efficient Windows
- Energy-Efficient HVAC
Outdoor Features
- Patio
Schools
- Suncoast Elementary School
- Powell Middle School
- Hernando High School
Utilities
- Central Heating and Cooling System
- Well
- Septic Tank
Community Details
- No Home Owners Association
- Spring Hill Unit 26 Subdivision
Listing and Financial Details
- Legal Lot and Block 38 / 1782
- Assessor Parcel Number R32 323 17 5260 1782 0380
Map
Home Values in the Area
Average Home Value in this Area
Property History
| Date | Event | Price | List to Sale | Price per Sq Ft |
|---|---|---|---|---|
| 09/03/2025 09/03/25 | For Sale | $334,490 | -- | $200 / Sq Ft |
Source: Hernando County Association of REALTORS®
MLS Number: 2255566
- 9047 Byron St
- 9146 Century Dr
- 5040 Essex Ln
- 4666 Kirkland Ave
- 4533 Lakeshore Ave
- 9249 Northcliffe Blvd
- 9248 Chase St
- 9241 Chase St
- 4554 Essex Ln
- 9291 Geranium Ave
- Lot 5 Manchester St
- 9086 Manchester St
- 4563 Bayridge Ct
- 4645 Commodore Ave
- 4544 Cynthia Ln
- Landmark II - Biltmore II Plan at Spring Hill
- 5479 Mosquero Rd
- 8482 Day St
- 5116 Kirkland Ave
- 9154 Swiss Rd
- 8421 Bay Dr
- 8513 Beach Rd
- 5194 Deltona Blvd
- 9244 Cyril Ct
- 8369 Camphor Dr
- 6084 Freeport Dr
- 8280 Philatelic Dr
- 6206 Dorset Rd
- 4108 Monona Ave
- 2596 Landover Blvd
- 4300 Bridgewater Club Loop
- 6623 Freeport Dr
- 3296 Dolin Ave
- 5009 Panther Dr
- 10419 Keystone St
- 10314 Usher St
- 2799 Landover Blvd
- 4150 Portillo Rd Unit 5


