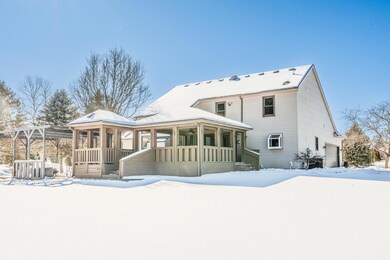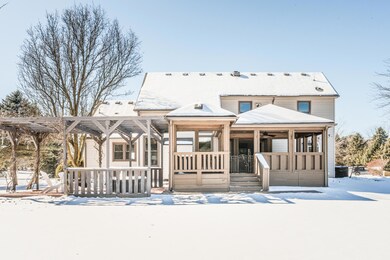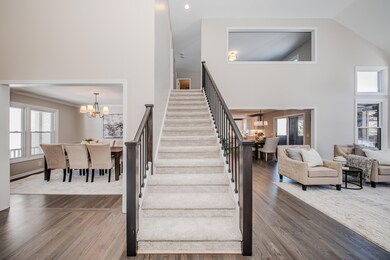
9073 Yorkshire Dr Saline, MI 48176
Highlights
- Cape Cod Architecture
- Deck
- Wood Flooring
- Pleasant Ridge Elementary School Rated A-
- Vaulted Ceiling
- Whirlpool Bathtub
About This Home
As of March 2025Completely renovated from top to bottom, this 4 Bed/2 1/2 bath Cape Cod in highly desirable Yorkshire Hills Subdivision is spectacular! From the moment that you enter the foyer you will notice the abundant natural lighting and the open floorplan--the energy of this home is light,
bright, and happy. Thought and care went into every decision and detail while making all of the numerous updates--you will be blown away! This home showcases brand new hardwood flooring throughout the first floor to include the Dining Room and Great Room with cathedral ceiling, gas fireplace, and a wall of windows overlooking the parklike backyard. The kitchen has gorgeous quartz countertops, tile backsplash, ample cabinetry and storage space, a Service Station with built in refreshment refrigerator, brand new stainless steel appliances, and a door leading out to an outdoor living space like none-other--an incredible covered Trex deck with cedar ceiling, custom lighting, prepped for a television set and speakers, a bar area, and steps leading down to a brick paver patio and pergola. The first floor Primary bedroom suite has a tray ceiling, large walk-in closet, and a private bath with spa tub and generously sized shower. Upstairs you will find brand new plush carpeting, a spacious study/loft area, three nicely sized bedrooms with large closets, and a full bathroom. The partially finished lower level has brand new carpeting, a craft/play area, family room, office, and plenty of additional storage. Beautifully landscaped on one acre with a mature tree line, all that you have to do is move into this wonderful home. Yorkshire Hills is one of the few neighborhoods in the townships that will allow a full, split rail fence in your backyard for landscaping, privacy and pets. The location can't be beat--minutes to Downtown Saline, a short drive to Downtown Ann Arbor, and easy access to expressways for travel. Low York township taxes and Saline Schools!
Last Agent to Sell the Property
The Charles Reinhart Company License #6501301166 Listed on: 03/02/2025

Home Details
Home Type
- Single Family
Est. Annual Taxes
- $5,705
Year Built
- Built in 1994
Lot Details
- 1.1 Acre Lot
- Lot Dimensions are 171x266
- Sprinkler System
HOA Fees
- $3 Monthly HOA Fees
Parking
- 2 Car Attached Garage
- Side Facing Garage
Home Design
- Cape Cod Architecture
- Brick Exterior Construction
- Shingle Roof
- Asphalt Roof
Interior Spaces
- 3,110 Sq Ft Home
- 2-Story Property
- Vaulted Ceiling
- Ceiling Fan
- Gas Log Fireplace
- Window Treatments
- Window Screens
- Family Room with Fireplace
- Basement Fills Entire Space Under The House
Kitchen
- Eat-In Kitchen
- Oven
- Range
- Microwave
- Dishwasher
- Snack Bar or Counter
Flooring
- Wood
- Carpet
- Tile
Bedrooms and Bathrooms
- 4 Bedrooms | 1 Main Level Bedroom
- En-Suite Bathroom
- Whirlpool Bathtub
Laundry
- Laundry Room
- Laundry on main level
- Dryer
- Washer
Eco-Friendly Details
- Air Purifier
Outdoor Features
- Deck
- Patio
- Shed
- Storage Shed
- Porch
Schools
- Pleasant Ridge Elementary School
- Saline Middle School
- Saline High School
Utilities
- Forced Air Heating and Cooling System
- Heating System Uses Natural Gas
- Well
- Natural Gas Water Heater
- Water Softener is Owned
- Septic System
- High Speed Internet
- Cable TV Available
Community Details
- Association Phone (734) 233-5220
- Yorkshire Hills Subdivision
Ownership History
Purchase Details
Home Financials for this Owner
Home Financials are based on the most recent Mortgage that was taken out on this home.Purchase Details
Home Financials for this Owner
Home Financials are based on the most recent Mortgage that was taken out on this home.Purchase Details
Home Financials for this Owner
Home Financials are based on the most recent Mortgage that was taken out on this home.Similar Homes in Saline, MI
Home Values in the Area
Average Home Value in this Area
Purchase History
| Date | Type | Sale Price | Title Company |
|---|---|---|---|
| Warranty Deed | $708,769 | Title Solutions | |
| Warranty Deed | $708,769 | Title Solutions | |
| Warranty Deed | $520,000 | None Listed On Document | |
| Deed | $322,950 | -- |
Mortgage History
| Date | Status | Loan Amount | Loan Type |
|---|---|---|---|
| Previous Owner | $390,000 | New Conventional | |
| Previous Owner | $340,000 | Adjustable Rate Mortgage/ARM | |
| Previous Owner | $50,000 | Credit Line Revolving | |
| Previous Owner | $256,000 | New Conventional |
Property History
| Date | Event | Price | Change | Sq Ft Price |
|---|---|---|---|---|
| 03/19/2025 03/19/25 | Sold | $708,769 | +2.0% | $228 / Sq Ft |
| 03/02/2025 03/02/25 | For Sale | $695,000 | +33.7% | $223 / Sq Ft |
| 08/14/2024 08/14/24 | Sold | $520,000 | -1.0% | $156 / Sq Ft |
| 07/19/2024 07/19/24 | Pending | -- | -- | -- |
| 07/08/2024 07/08/24 | Price Changed | $525,000 | -8.7% | $158 / Sq Ft |
| 06/15/2024 06/15/24 | Price Changed | $575,000 | -9.4% | $173 / Sq Ft |
| 05/22/2024 05/22/24 | Price Changed | $635,000 | -5.9% | $191 / Sq Ft |
| 05/11/2024 05/11/24 | For Sale | $675,000 | -- | $203 / Sq Ft |
Tax History Compared to Growth
Tax History
| Year | Tax Paid | Tax Assessment Tax Assessment Total Assessment is a certain percentage of the fair market value that is determined by local assessors to be the total taxable value of land and additions on the property. | Land | Improvement |
|---|---|---|---|---|
| 2025 | $6,648 | $273,600 | $0 | $0 |
| 2024 | $5,705 | $288,900 | $0 | $0 |
| 2023 | $6,443 | $271,800 | $0 | $0 |
| 2022 | $6,443 | $252,900 | $0 | $0 |
| 2021 | $6,025 | $254,400 | $0 | $0 |
| 2020 | $6,165 | $252,200 | $0 | $0 |
| 2019 | $6,025 | $236,600 | $236,600 | $0 |
| 2018 | $5,884 | $215,800 | $0 | $0 |
| 2017 | $5,619 | $217,300 | $0 | $0 |
| 2016 | $4,717 | $165,300 | $0 | $0 |
| 2015 | -- | $164,900 | $0 | $0 |
| 2014 | -- | $158,600 | $0 | $0 |
| 2013 | -- | $158,600 | $0 | $0 |
Agents Affiliated with this Home
-
Julie Picknell

Seller's Agent in 2025
Julie Picknell
The Charles Reinhart Company
(734) 395-8383
26 in this area
156 Total Sales
-
Christina Restrick
C
Buyer's Agent in 2025
Christina Restrick
Keller Williams Ann Arbor Mrkt
(734) 417-3003
2 in this area
126 Total Sales
-
Lianna Judnick

Seller's Agent in 2024
Lianna Judnick
Arterra Realty Michigan LLC
(586) 557-6082
1 in this area
16 Total Sales
Map
Source: Southwestern Michigan Association of REALTORS®
MLS Number: 25006758
APN: 19-08-115-024
- 9037 Yorkshire Dr
- 9370 Moon Rd
- 9003 York Crest Dr
- 9002 York Crest Dr
- 9187 Charter Oak Ln
- 10 Charter Oak Ln
- 9004 Charter Oak Ln
- 9591 Moon Rd
- 9388 York Woods Dr
- 1653 W Willis Rd
- 758 Sutton Ct
- 762 Sutton Ct
- 754 Sutton Ct
- 1687 W Willis Rd
- 9730 Woodbend Dr
- 6069 Lincolnshire Dr Unit 43
- 6081 Lincolnshire Dr
- 290 Shelby Ct Unit 6
- 4846 Burton Ln Unit 22
- 9009 N Pheasant Ridge Ln






