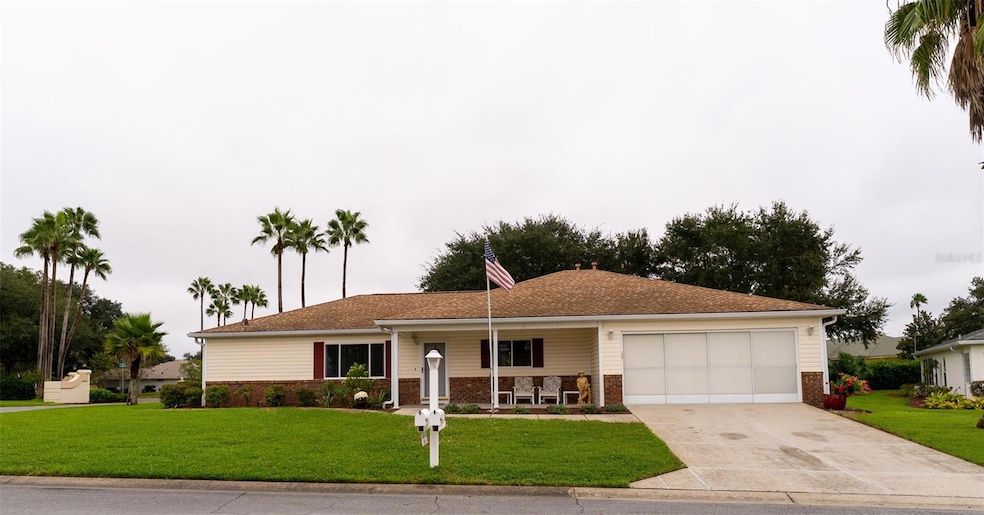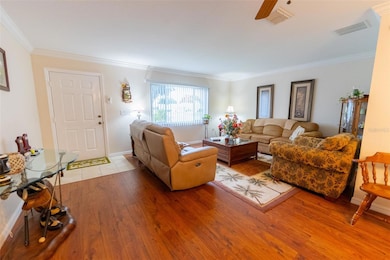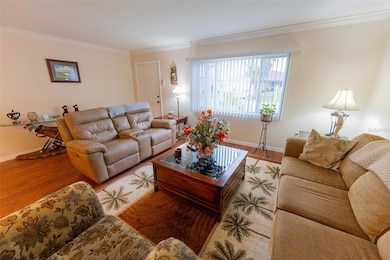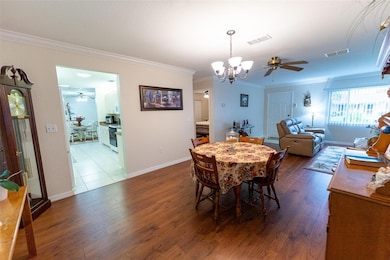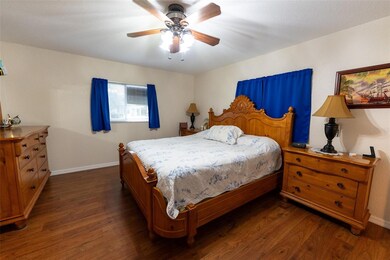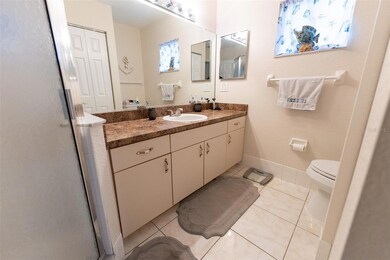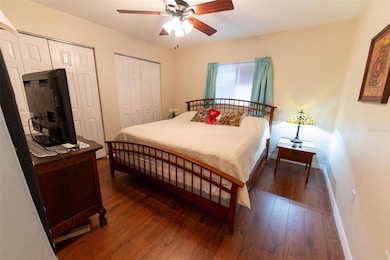9074 SE 135th Loop Summerfield, FL 34491
Estimated payment $1,987/month
Highlights
- Golf Course Community
- Gated Community
- Sun or Florida Room
- Active Adult
- Clubhouse
- Community Pool
About This Home
Don't miss this beautifully maintained home in the ever popular Del Webb Spruce Creek Golf & Country Club. This Fir-B model home features a split floor plan with a combination living/dining room, large owner's suite, flex room off the kitchen currently used as an office, inside laundry with pantry cabinets and refrigerator, an extended 2 car garage with work bench and storage cabinets, all located on a large corner lot in the heart of the community. The home has many upgrades including laminate flooring, an enclosed Florida Room, solar tubes in the kitchen, private irrigation well, and many more features for you to see. Roof was replaced in 2013, irrigation well added and HVAC replaced in 2011, gas hot water heater 2019.
Listing Agent
REALTY ONE GROUP DAVALLS Brokerage Phone: 352-693-2181 License #3640951 Listed on: 10/15/2025
Home Details
Home Type
- Single Family
Est. Annual Taxes
- $3,746
Year Built
- Built in 1999
Lot Details
- 8,712 Sq Ft Lot
- West Facing Home
- Irrigation Equipment
- Property is zoned PUD
HOA Fees
- $211 Monthly HOA Fees
Parking
- 2 Car Attached Garage
Home Design
- Slab Foundation
- Frame Construction
- Shingle Roof
- Vinyl Siding
Interior Spaces
- 1,672 Sq Ft Home
- Ceiling Fan
- Blinds
- Combination Dining and Living Room
- Home Office
- Sun or Florida Room
- Home Security System
Kitchen
- Range with Range Hood
- Microwave
- Dishwasher
Flooring
- Laminate
- Tile
Bedrooms and Bathrooms
- 2 Bedrooms
- En-Suite Bathroom
- 2 Full Bathrooms
Laundry
- Laundry Room
- Dryer
- Washer
Outdoor Features
- Private Mailbox
Utilities
- Central Air
- Heating System Uses Natural Gas
- Thermostat
- Underground Utilities
- Natural Gas Connected
- Gas Water Heater
- High Speed Internet
- Cable TV Available
Listing and Financial Details
- Visit Down Payment Resource Website
- Legal Lot and Block 1 / SPRUCE
- Assessor Parcel Number 6105-001-000
Community Details
Overview
- Active Adult
- Association fees include 24-Hour Guard, common area taxes, pool, escrow reserves fund, recreational facilities, security
- Nicole Arias Association, Phone Number (352) 307-0696
- Visit Association Website
- Spruce Creek Gc Subdivision
- Association Owns Recreation Facilities
- The community has rules related to deed restrictions, fencing, allowable golf cart usage in the community
Amenities
- Clubhouse
Recreation
- Golf Course Community
- Community Basketball Court
- Pickleball Courts
- Community Pool
- Dog Park
Security
- Security Guard
- Gated Community
Map
Home Values in the Area
Average Home Value in this Area
Tax History
| Year | Tax Paid | Tax Assessment Tax Assessment Total Assessment is a certain percentage of the fair market value that is determined by local assessors to be the total taxable value of land and additions on the property. | Land | Improvement |
|---|---|---|---|---|
| 2025 | $4,009 | $267,858 | -- | -- |
| 2024 | $3,746 | $260,309 | -- | -- |
| 2023 | $3,653 | $252,727 | $0 | $0 |
| 2022 | $2,363 | $170,241 | $0 | $0 |
| 2021 | $2,357 | $165,283 | $0 | $0 |
| 2020 | $2,337 | $163,001 | $0 | $0 |
| 2019 | $2,300 | $159,336 | $31,400 | $127,936 |
| 2018 | $1,744 | $129,096 | $0 | $0 |
| 2017 | $1,711 | $126,441 | $0 | $0 |
| 2016 | $1,673 | $123,840 | $0 | $0 |
| 2015 | $1,680 | $122,979 | $0 | $0 |
| 2014 | $1,580 | $122,003 | $0 | $0 |
Property History
| Date | Event | Price | List to Sale | Price per Sq Ft | Prior Sale |
|---|---|---|---|---|---|
| 10/15/2025 10/15/25 | For Sale | $279,900 | +7.7% | $167 / Sq Ft | |
| 01/31/2022 01/31/22 | Sold | $259,900 | 0.0% | $155 / Sq Ft | View Prior Sale |
| 11/01/2021 11/01/21 | Pending | -- | -- | -- | |
| 10/24/2021 10/24/21 | For Sale | $259,900 | +39.0% | $155 / Sq Ft | |
| 04/27/2018 04/27/18 | Sold | $187,000 | -1.5% | $112 / Sq Ft | View Prior Sale |
| 02/24/2018 02/24/18 | Pending | -- | -- | -- | |
| 02/13/2018 02/13/18 | For Sale | $189,900 | -- | $114 / Sq Ft |
Purchase History
| Date | Type | Sale Price | Title Company |
|---|---|---|---|
| Warranty Deed | $259,900 | New Title Company Name | |
| Warranty Deed | $187,000 | Marion Lake Sumter Title Llc | |
| Interfamily Deed Transfer | -- | Attorney | |
| Interfamily Deed Transfer | -- | Attorney | |
| Warranty Deed | $174,000 | Tri County Land Title & Escr |
Mortgage History
| Date | Status | Loan Amount | Loan Type |
|---|---|---|---|
| Previous Owner | $139,200 | Fannie Mae Freddie Mac |
Source: Stellar MLS
MLS Number: OM711457
APN: 6105-001-000
- 9025 SE 136th Loop
- 9033 SE 135th Loop
- 9345 SE 136th Place
- 13485 SE 93rd Court Rd
- 13660 SE 90th Terrace
- 13194 SE 93rd Terrace Rd
- 13191 SE 93rd Terrace Rd
- 0 SE 92nd Ct
- 9330 SE 132nd Place
- 13178 SE 93rd Terrace Rd
- 13185 SE 93rd Terrace Rd
- 13729 SE 89th Ave
- 13324 SE 91st Court Rd
- 9211 SE 130th Loop
- 8806 SE 132nd Loop
- 0 SE 92nd Ave
- 13766 SE 89th Ave
- 9203 SE 130th Loop
- 13751 SE 88th Ct
- 13876 SE 94th Ave
- 9050 SE 135th Loop
- 13421 SE 92nd Court Rd
- 13520 SE 87th Cir
- 8984 SE 126th Place
- 13333 SE 101st Terrace
- 13572 SE 102nd Ct
- 9601 SE 155th St
- 15623 SE 92nd Ct
- 15661 SE 88th Ct
- 8446 SE 156th St
- 7191 SE 124th Ln
- 15941 SE 89th Terrace
- 15853 SE 101st Cir
- 11649 E Highway 25 Unit 2
- 10278 SE 161st St
- 14051 SE 63rd Terrace
- 7 Olive Circle Loop
- 10625 SE 101st Ct
- 16152 SE 77th Ct
- 6910 SE 112th Ln
