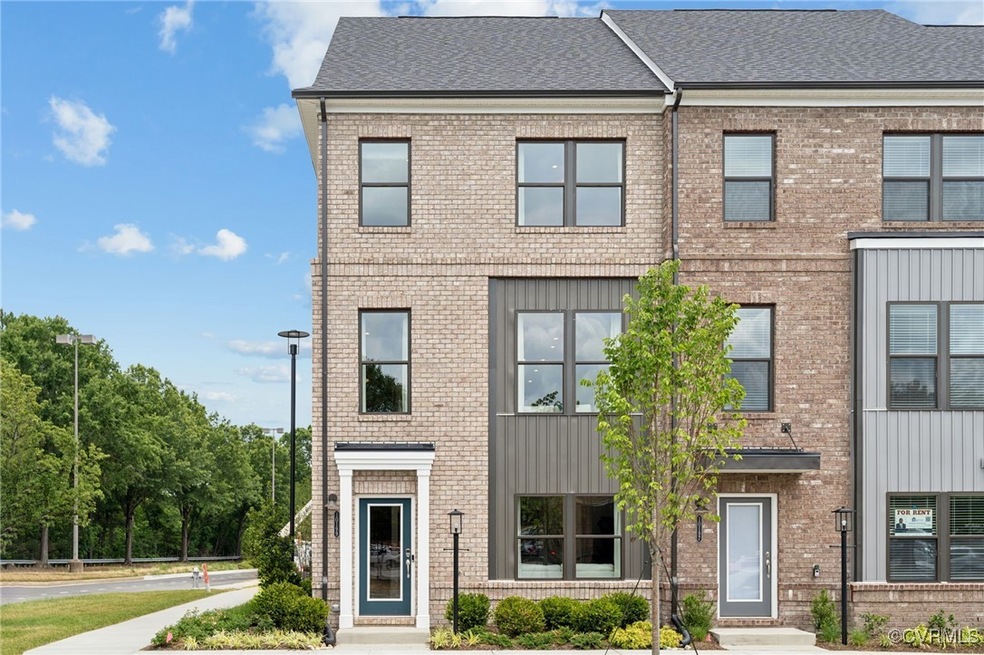
9075 All Star Blvd Glen Allen, VA 23059
Highlights
- Under Construction
- Contemporary Architecture
- High Ceiling
- Deck
- Main Floor Bedroom
- Solid Surface Countertops
About This Home
As of August 2025This 3-bedroom, 2 full and 2 half-bath townhome comes with a sought-after 2-car attached garage, offering convenience and practicality for your lifestyle. You’ll also enjoy open views of protected wetlands from your front windows, adding a serene, natural touch to your new home. Move-in ready by Summer 2025, this home combines thoughtful design with modern features. The first level includes a versatile flex room, perfect as a second living area, home office, or playroom. The kitchen is a bright and airy focal point, featuring stunning 42" Linen cabinets and stainless steel GE appliances, including a refrigerator, designed to complement the natural light that fills the home. Step onto the private balcony for a moment of relaxation or outdoor dining. Upstairs, the primary suite features an ensuite bath and ample closet space, while two additional bedrooms and a hall bath provide comfort for family or guests. With opportunities in this building selling quickly, don’t wait to secure your spot in this walkable community near American Family Fitness, Regal Cinemas, dining, breweries, Target, and Publix. Schedule your tour today and see all this exceptional townhome has to offer! *Photos are of a similar model home
Last Agent to Sell the Property
SM Brokerage LLC License #0225254225 Listed on: 06/11/2025
Townhouse Details
Home Type
- Townhome
Est. Annual Taxes
- $623
Year Built
- Built in 2025 | Under Construction
HOA Fees
- $68 Monthly HOA Fees
Parking
- 2 Car Direct Access Garage
- Rear-Facing Garage
- Garage Door Opener
- Driveway
- Off-Street Parking
Home Design
- Contemporary Architecture
- Brick Exterior Construction
- Frame Construction
- Shingle Roof
- Vinyl Siding
Interior Spaces
- 1,943 Sq Ft Home
- 3-Story Property
- High Ceiling
- Recessed Lighting
- Electric Fireplace
- Sliding Doors
- Insulated Doors
- Dining Area
- Washer and Dryer Hookup
Kitchen
- Built-In Double Oven
- Induction Cooktop
- Microwave
- Ice Maker
- Dishwasher
- Kitchen Island
- Solid Surface Countertops
- Disposal
Flooring
- Partially Carpeted
- Ceramic Tile
- Vinyl
Bedrooms and Bathrooms
- 3 Bedrooms
- Main Floor Bedroom
- En-Suite Primary Bedroom
- Walk-In Closet
- Double Vanity
Outdoor Features
- Balcony
- Deck
- Rear Porch
Schools
- Longdale Elementary School
- Brookland Middle School
- Hermitage High School
Utilities
- Central Air
- Heating Available
- Vented Exhaust Fan
Community Details
- Village At Virginia Center Commons Subdivision
Listing and Financial Details
- Tax Lot VO2
- Assessor Parcel Number 785-770-3369
Similar Homes in Glen Allen, VA
Home Values in the Area
Average Home Value in this Area
Property History
| Date | Event | Price | Change | Sq Ft Price |
|---|---|---|---|---|
| 08/18/2025 08/18/25 | Sold | $397,390 | -5.9% | $205 / Sq Ft |
| 06/24/2025 06/24/25 | Pending | -- | -- | -- |
| 06/11/2025 06/11/25 | For Sale | $422,390 | -- | $217 / Sq Ft |
Tax History Compared to Growth
Tax History
| Year | Tax Paid | Tax Assessment Tax Assessment Total Assessment is a certain percentage of the fair market value that is determined by local assessors to be the total taxable value of land and additions on the property. | Land | Improvement |
|---|---|---|---|---|
| 2025 | $623 | $0 | $0 | $0 |
Agents Affiliated with this Home
-

Seller's Agent in 2025
Stanley Martin
SM Brokerage LLC
(571) 999-7039
166 in this area
1,970 Total Sales
-

Buyer's Agent in 2025
Shilpi Golia
Richmond Virginia Realty
(804) 687-1282
16 in this area
43 Total Sales
Map
Source: Central Virginia Regional MLS
MLS Number: 2516423
- 9067 All Star Blvd
- 9875 Tuco St Unit A
- 9877 Tuco St Unit A
- 9458 Alquist St
- 9450 Alquist St
- 9672 Turning Point Dr Unit B
- 9678 Turning Point Dr Unit B
- 9678 Turning Point Dr Unit A
- 9674 Turning Point Dr Unit B
- 9676 Turning Point Dr Unit B
- 9672 Turning Point Dr Unit A
- 9676 Turning Point Dr Unit A
- 9466 Belladdie Way
- 10199 Blue Wing Ln Unit 36442727
- 4005 Sweet Azalea Row
- 1500 Patriot Cir
- 4025 Carrie Mill Crossing
- 904 Pale Moon Dr
- 5024 Rivermere Ln
- 10698 Skippers St





