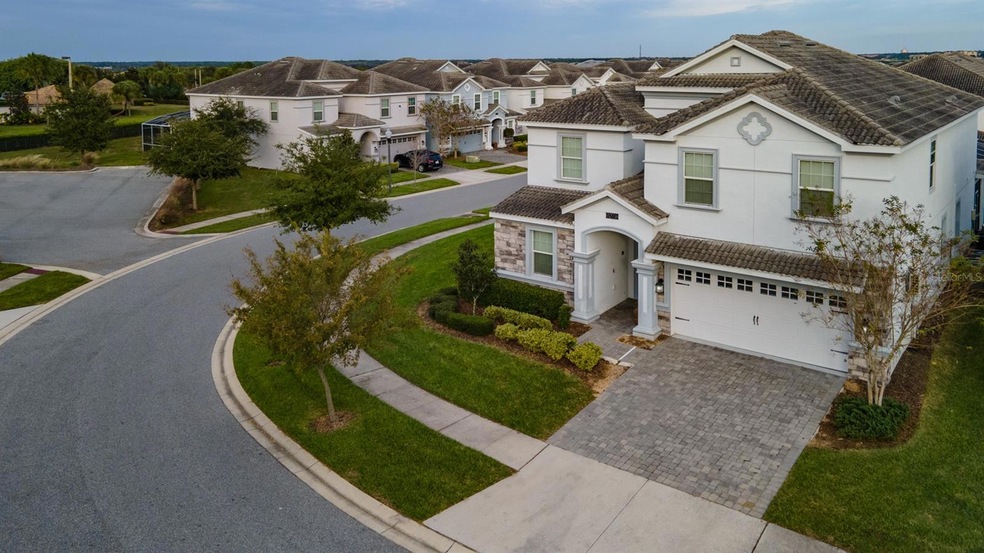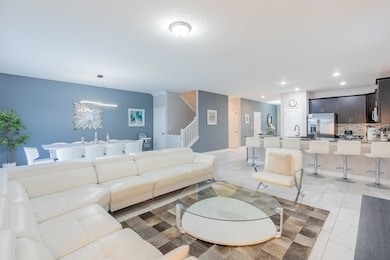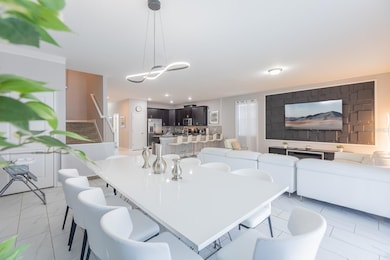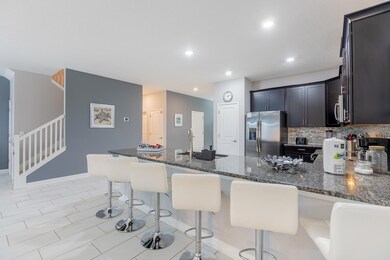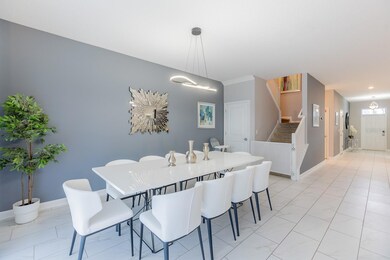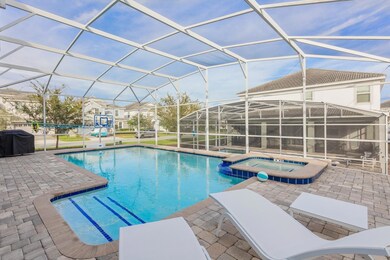9076 Hazard St Davenport, FL 33896
Champions Gate NeighborhoodEstimated payment $5,791/month
Highlights
- Golf Course Community
- End Unit
- Tennis Courts
- In Ground Pool
- Furnished
- 2 Car Attached Garage
About This Home
This stunning corner lot home is truly a gem – perfect for a vacation with family and friends and an exceptional investment opportunity. Situated in the master-planned community of ChampionsGate, this property offers everything you need: a championship golf course, state-of-the-art luxury amenities, and proximity to highways, airports, theme parks, shopping centers, convention centers, and more – all without any hassle.
Featuring 8 bedrooms and 5 bathrooms, this open floor plan home comfortably accommodates and entertains large groups, including sports teams and their guests. Your home away from home, it provides all the conveniences you expect, wrapped in the luxurious ambiance of a Tommy Bahama resort. The house boasts both upstairs and downstairs bedrooms, TVs in nearly every room, two living rooms, a game room, a pool, and a spa. With granite countertops and stainless steel appliances, the home is fully furnished, offering a turnkey investment.
This property is not just about the home itself but also its incredible location. A short walk takes you to the renowned Oasis Club, which features a restaurant, theater, game center, state-of-the-art fitness center, Tiki Bar/Grille, canoe/kayak rental, lazy river, water slides and falls, swim-up bar, beach entry, miniature golf, quiet pool, splash pad, double slide, volleyball court, basketball, soccer, and so much more!
Distances:
Walt Disney World: 9 miles
Orlando Airport: 26.5 miles
Supermarket: 2 miles
Imagine enhancing your portfolio with a real estate investment that comes with built-in value, earning potential, and appreciation! You can essentially vacation for free while your investment works for you.
Listing Agent
REALTY HUB Brokerage Phone: 888-900-1801 License #3567244 Listed on: 07/16/2024
Home Details
Home Type
- Single Family
Est. Annual Taxes
- $10,588
Year Built
- Built in 2017
Lot Details
- 8,712 Sq Ft Lot
- East Facing Home
- Property is zoned MPUD
HOA Fees
- $349 Monthly HOA Fees
Parking
- 2 Car Attached Garage
Home Design
- Slab Foundation
- Frame Construction
- Tile Roof
- Block Exterior
- Stucco
Interior Spaces
- 3,909 Sq Ft Home
- 2-Story Property
- Furnished
- Sliding Doors
- Living Room
Kitchen
- Microwave
- Freezer
- Dishwasher
- Disposal
Flooring
- Carpet
- Ceramic Tile
Bedrooms and Bathrooms
- 8 Bedrooms
- 5 Full Bathrooms
Laundry
- Laundry in unit
- Washer
Eco-Friendly Details
- Reclaimed Water Irrigation System
Pool
- In Ground Pool
- In Ground Spa
- Gunite Pool
Schools
- Westside K-8 Elementary School
- West Side Middle School
- Poinciana High School
Utilities
- Central Heating and Cooling System
- Gas Water Heater
- High Speed Internet
- Cable TV Available
Listing and Financial Details
- Visit Down Payment Resource Website
- Tax Lot 67
- Assessor Parcel Number 31-25-27-5126-0001-0670
- $2,092 per year additional tax assessments
Community Details
Overview
- Association fees include cable TV, pool, internet, ground maintenance, pest control, recreational facilities
- Icon Management Services Association, Phone Number (407) 807-0877
- Visit Association Website
- Stoneybrook South Ph I 1 & J 1 Subdivision
- The community has rules related to deed restrictions
Recreation
- Golf Course Community
- Tennis Courts
- Community Playground
- Community Pool
Map
Home Values in the Area
Average Home Value in this Area
Tax History
| Year | Tax Paid | Tax Assessment Tax Assessment Total Assessment is a certain percentage of the fair market value that is determined by local assessors to be the total taxable value of land and additions on the property. | Land | Improvement |
|---|---|---|---|---|
| 2024 | $10,588 | $690,000 | $95,000 | $595,000 |
| 2023 | $10,588 | $525,382 | $0 | $0 |
| 2022 | $9,587 | $575,000 | $60,000 | $515,000 |
| 2021 | $8,618 | $434,200 | $42,000 | $392,200 |
| 2020 | $8,812 | $443,400 | $42,000 | $401,400 |
| 2019 | $8,955 | $444,200 | $42,000 | $402,200 |
| 2018 | $9,077 | $434,000 | $42,000 | $392,000 |
| 2017 | $3,099 | $37,800 | $37,800 | $0 |
| 2016 | $2,678 | $37,800 | $37,800 | $0 |
| 2015 | $286 | $18,000 | $18,000 | $0 |
Property History
| Date | Event | Price | List to Sale | Price per Sq Ft |
|---|---|---|---|---|
| 10/10/2025 10/10/25 | For Sale | $860,000 | 0.0% | $220 / Sq Ft |
| 09/30/2025 09/30/25 | Off Market | $860,000 | -- | -- |
| 09/10/2025 09/10/25 | For Sale | $860,000 | 0.0% | $220 / Sq Ft |
| 08/27/2025 08/27/25 | Off Market | $860,000 | -- | -- |
| 01/10/2025 01/10/25 | Price Changed | $860,000 | -9.5% | $220 / Sq Ft |
| 07/16/2024 07/16/24 | For Sale | $950,000 | -- | $243 / Sq Ft |
Purchase History
| Date | Type | Sale Price | Title Company |
|---|---|---|---|
| Quit Claim Deed | -- | Attorney | |
| Special Warranty Deed | $506,000 | North American Title Company |
Mortgage History
| Date | Status | Loan Amount | Loan Type |
|---|---|---|---|
| Previous Owner | $354,200 | Adjustable Rate Mortgage/ARM |
Source: Stellar MLS
MLS Number: O6223945
APN: 31-25-27-5126-0001-0670
- 9081 Hazard St
- 1551 Observer Ln
- 9037 Shadow Mountain St
- 9023 Shadow Mountain St
- 9041 Hazard St
- 9075 Dogleg Dr
- 9024 Shadow Mountain St
- 9079 Dogleg Dr
- 1534 Moon Valley Dr
- 9059 Dogleg Dr
- 9022 Shadow Mountain St
- 9055 Dogleg Dr
- 9053 Dogleg Dr
- 1419 Wexford Way
- 1425 Wexford Way
- 1427 Wexford Way
- 1431 Wexford Way
- 1429 Wexford Way
- 9048 Sand Trap Dr
- 1424 Wexford Way
- 9098 Hazard St
- 9032 Shadow Mountain St
- 9024 Shadow Mountain St Unit ID1061306P
- 1427 Wexford Way Unit ID1031315P
- 1571 Moon Valley Dr Unit ID1280848P
- 9047 Dogleg Dr
- 1520 Oasis Club Blvd Unit ID1314992P
- 1520 Moon Valley Dr Unit ID1018197P
- 1432 Wexford Way Unit ID1018227P
- 1401 Wexford Way Unit ID1259823P
- 1422 Thunderbird Rd Unit ID1038607P
- 1416 Moon Valley Dr Unit ID1038603P
- 1441 Rolling Fairway Dr Unit ID1280818P
- 1496 Moon Valley Dr Unit ID1018184P
- 9047 Stinger Dr Unit ID1296910P
- 1577 Mulligan Blvd
- 1436 Moon Valley Dr
- 1588 Flange Dr Unit ID1018169P
- 1424 Pro Shop Ct
- 1476 Moon Valley Dr Unit ID1018174P
