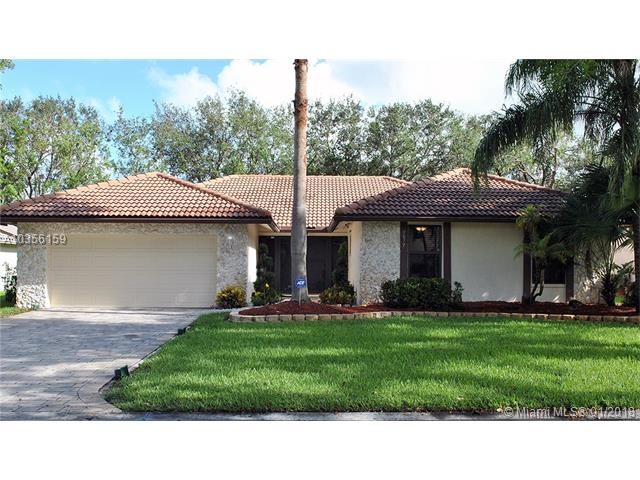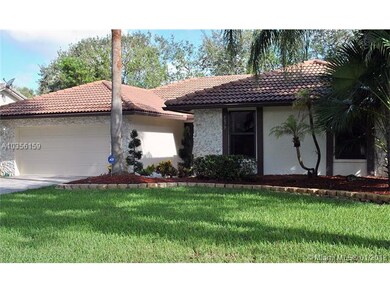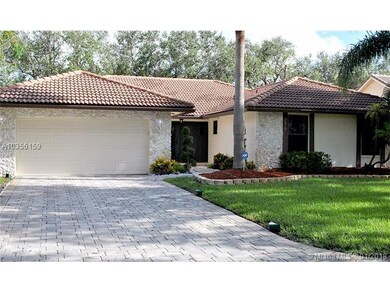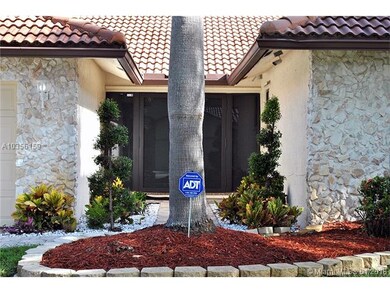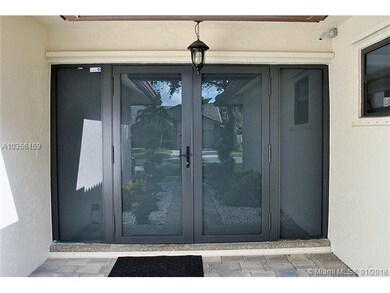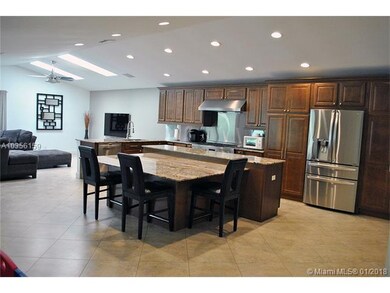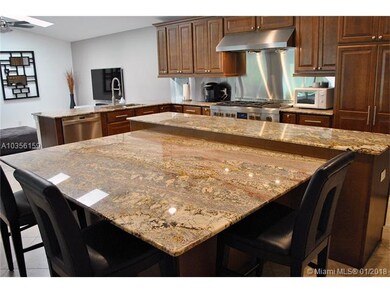
9077 NW 49th Place Coral Springs, FL 33067
Pine Ridge NeighborhoodHighlights
- Concrete Pool
- Garden View
- Den
- Vaulted Ceiling
- Great Room
- Cooking Island
About This Home
As of August 2022REDUCED! HURRY! COMPLETELY REMODELED, CONTEMPORARY, POOL HOME! OPEN FLOOR PLAN--4 BEDS (SPLIT PLAN), 2 FULL BATHS + 2 HALF BATHS, SUNKEN LIVING ROOM, FAMILY ROOM, SKYLIGHTS, 19" DIAGONAL MARBLE LOOK TILE, RENOVATED BATHS, & UPGRADED FROSTED GLASS INTERIOR DOORS. FABULOUS GOURMET KITCHEN: GRANITE COUNTERS, HUGE 7X9 ISLAND, MAPLE CABINETS, COMMERCIAL GAS STOVE HAS 6 BURNERS + GRIDDLE + 2 OVENS, NEW LG FRENCH 4 DOOR FRIDGE. MASTER BED OVERLOOKS POOL, LARGE WALK-IN CLOSET + BUILT-INS. BIG YARD--NO BACK NEIGHBOR, DOME-SCREENED HEATED POOL, NEW CABANA BATH, & LARGE PATIO AREA--IDEAL FOR ENTERTAINING. DOUBLE DOOR ENTRY WITH FROSTED IMPACT GLASS, NEWER ROOF, FULL IMPACT WINDOWS & DOORS, CENTRAL VACUUM, HIGH-TECH SECURITY/ALARM SYSTEM WITH CAMERAS & MONITORS STAY. MUST SEE VIRTUAL TOUR--CLICK LINK.
Last Agent to Sell the Property
Soraya Nobles
MMLS Assoc.-Inactive Member License #483364 Listed on: 10/15/2017
Last Buyer's Agent
Frank Frisone
Millenium Homes Realty,Inc License #0699579
Home Details
Home Type
- Single Family
Est. Annual Taxes
- $6,083
Year Built
- Built in 1986
Lot Details
- 10,000 Sq Ft Lot
- Lot Dimensions are 80x125
- South Facing Home
HOA Fees
- $45 Monthly HOA Fees
Parking
- 2 Car Garage
- Automatic Garage Door Opener
- Driveway
- Open Parking
Home Design
- Substantially Remodeled
- Tile Roof
- Concrete Block And Stucco Construction
Interior Spaces
- 2,452 Sq Ft Home
- 1-Story Property
- Central Vacuum
- Built-In Features
- Vaulted Ceiling
- Ceiling Fan
- Skylights
- Vertical Blinds
- Entrance Foyer
- Great Room
- Family Room
- Combination Dining and Living Room
- Den
- Tile Flooring
- Garden Views
Kitchen
- Eat-In Kitchen
- Gas Range
- Ice Maker
- Dishwasher
- Cooking Island
- Snack Bar or Counter
- Disposal
Bedrooms and Bathrooms
- 4 Bedrooms
- Split Bedroom Floorplan
- Closet Cabinetry
- Walk-In Closet
- Dual Sinks
- Shower Only
Laundry
- Dryer
- Washer
Home Security
- Security System Owned
- High Impact Windows
- High Impact Door
Pool
- Concrete Pool
- Heated In Ground Pool
- Free Form Pool
- Pool Bathroom
Outdoor Features
- Patio
Schools
- Coral Park Elementary School
- Forest Glen Middle School
- Coral Springs High School
Utilities
- Central Heating and Cooling System
- Underground Utilities
- Electric Water Heater
- Satellite Dish
Community Details
- Pine Ridge Subdivision
- Mandatory home owners association
- The community has rules related to no recreational vehicles or boats, no trucks or trailers
Listing and Financial Details
- Assessor Parcel Number 484110014360
Ownership History
Purchase Details
Home Financials for this Owner
Home Financials are based on the most recent Mortgage that was taken out on this home.Purchase Details
Home Financials for this Owner
Home Financials are based on the most recent Mortgage that was taken out on this home.Purchase Details
Home Financials for this Owner
Home Financials are based on the most recent Mortgage that was taken out on this home.Purchase Details
Home Financials for this Owner
Home Financials are based on the most recent Mortgage that was taken out on this home.Purchase Details
Similar Homes in Coral Springs, FL
Home Values in the Area
Average Home Value in this Area
Purchase History
| Date | Type | Sale Price | Title Company |
|---|---|---|---|
| Warranty Deed | $775,000 | Kahan & Kligler Pa | |
| Warranty Deed | $445,000 | Attorney | |
| Warranty Deed | $349,800 | Attorney | |
| Warranty Deed | $242,500 | Citizens Title Services Inc | |
| Warranty Deed | $100,643 | -- |
Mortgage History
| Date | Status | Loan Amount | Loan Type |
|---|---|---|---|
| Open | $620,000 | New Conventional | |
| Previous Owner | $355,000 | New Conventional | |
| Previous Owner | $25,000 | New Conventional | |
| Previous Owner | $343,464 | FHA | |
| Previous Owner | $250,000 | Unknown | |
| Previous Owner | $61,000 | Stand Alone Second | |
| Previous Owner | $194,000 | No Value Available | |
| Previous Owner | $40,000 | Credit Line Revolving |
Property History
| Date | Event | Price | Change | Sq Ft Price |
|---|---|---|---|---|
| 04/19/2025 04/19/25 | Price Changed | $849,000 | -1.8% | $400 / Sq Ft |
| 02/17/2025 02/17/25 | For Sale | $865,000 | +11.6% | $407 / Sq Ft |
| 08/02/2022 08/02/22 | Sold | $775,000 | -3.1% | $365 / Sq Ft |
| 06/13/2022 06/13/22 | Pending | -- | -- | -- |
| 06/06/2022 06/06/22 | Price Changed | $799,990 | -3.0% | $377 / Sq Ft |
| 06/02/2022 06/02/22 | For Sale | $824,900 | +85.4% | $388 / Sq Ft |
| 03/12/2018 03/12/18 | Sold | $445,000 | -3.2% | $181 / Sq Ft |
| 01/22/2018 01/22/18 | Pending | -- | -- | -- |
| 01/02/2018 01/02/18 | Price Changed | $459,500 | -2.1% | $187 / Sq Ft |
| 10/29/2017 10/29/17 | Price Changed | $469,500 | -1.1% | $191 / Sq Ft |
| 10/15/2017 10/15/17 | For Sale | $474,900 | -- | $194 / Sq Ft |
Tax History Compared to Growth
Tax History
| Year | Tax Paid | Tax Assessment Tax Assessment Total Assessment is a certain percentage of the fair market value that is determined by local assessors to be the total taxable value of land and additions on the property. | Land | Improvement |
|---|---|---|---|---|
| 2025 | $13,521 | $654,010 | $80,000 | $574,010 |
| 2024 | $14,103 | $654,010 | $80,000 | $574,010 |
| 2023 | $14,103 | $678,770 | $80,000 | $598,770 |
| 2022 | $7,469 | $359,510 | $0 | $0 |
| 2021 | $7,151 | $349,040 | $0 | $0 |
| 2020 | $6,948 | $344,230 | $0 | $0 |
| 2019 | $6,829 | $336,500 | $0 | $0 |
| 2018 | $6,505 | $333,110 | $0 | $0 |
| 2017 | $6,398 | $326,260 | $0 | $0 |
| 2016 | $6,083 | $319,550 | $0 | $0 |
| 2015 | $6,180 | $317,330 | $0 | $0 |
| 2014 | $6,127 | $314,820 | $0 | $0 |
| 2013 | -- | $249,470 | $80,000 | $169,470 |
Agents Affiliated with this Home
-
Esther Levin-Morrison
E
Seller's Agent in 2025
Esther Levin-Morrison
The Corcoran Group
(817) 874-8895
55 Total Sales
-
Alin Zdroba

Seller's Agent in 2022
Alin Zdroba
Propertio
(888) 817-3383
1 in this area
456 Total Sales
-
S
Seller's Agent in 2018
Soraya Nobles
MMLS Assoc.-Inactive Member
-
F
Buyer's Agent in 2018
Frank Frisone
Millenium Homes Realty,Inc
Map
Source: MIAMI REALTORS® MLS
MLS Number: A10356159
APN: 48-41-10-01-4360
- 9124 NW 50th Ct
- 5044 NW 90th Terrace
- 4830 NW 92nd Terrace
- 8899 NW 47th Dr
- 9033 NW 47th Ct
- 5025 NW 95th Dr
- 9066 NW 47th Ct
- 8998 NW 47th Ct
- 9099 NW 52nd Ct
- 9033 Wiles Rd Unit 304
- 9526 NW 52nd Place
- 8924 NW 47th Ct
- 8891 Wiles Rd Unit 1027
- 8977 Wiles Rd Unit 1082
- 9677 N Springs Way
- 8955 Wiles Rd Unit 1041
- 8871 Wiles Rd Unit 2088
- 8801 Wiles Rd Unit 108
- 8801 Wiles Rd Unit 302
- 8663 NW 50th Dr
