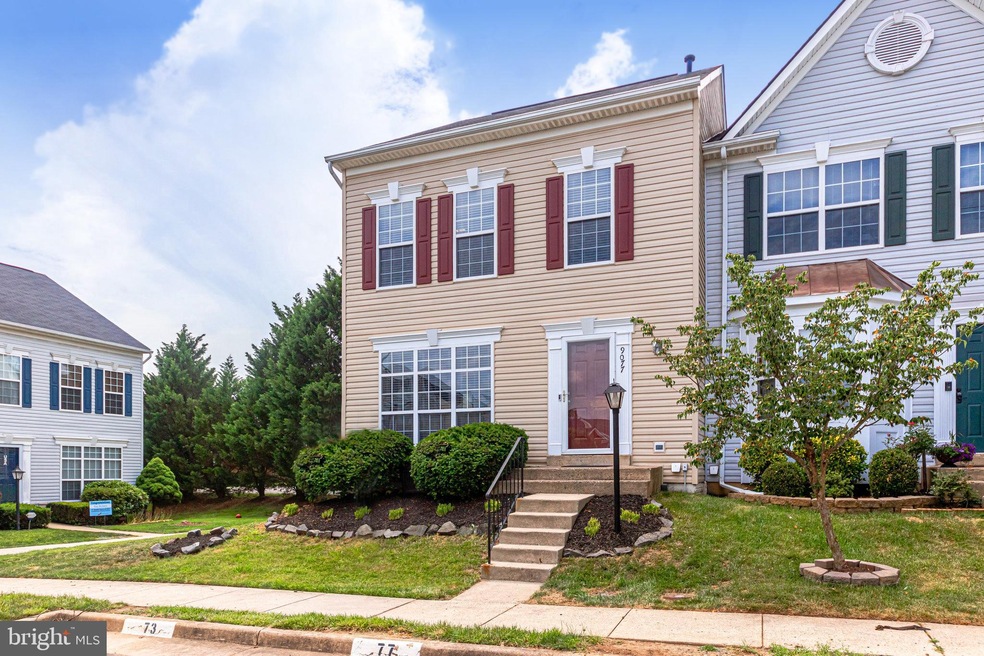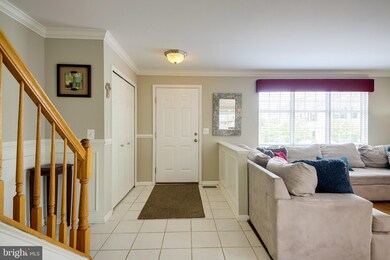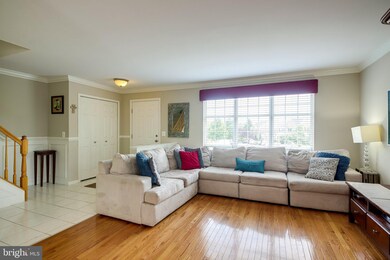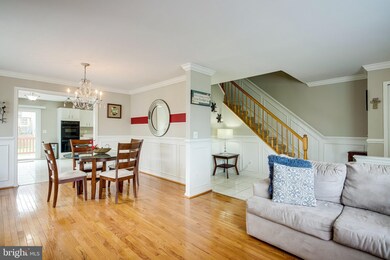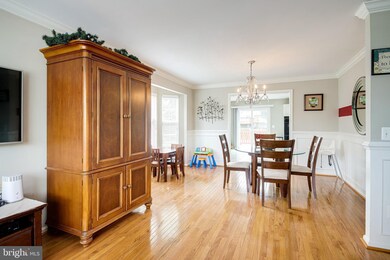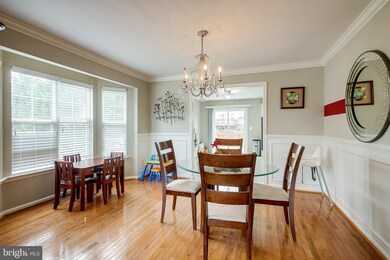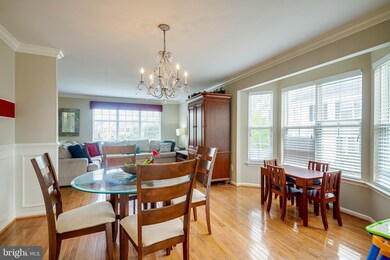
9077 Slate Stone Loop Bristow, VA 20136
Linton Hall NeighborhoodHighlights
- Traditional Floor Plan
- Traditional Architecture
- <<doubleOvenToken>>
- Patriot High School Rated A-
- Formal Dining Room
- Family Room Off Kitchen
About This Home
As of July 2021**IMMACULATE END UNIT W/CUSTOM LANDSCAPING**TONS OF NATURAL LIGHT FILL THIS HOME!*SPACIOUS EATIN KIT., DOUBLE WALL OVENS, COOKTOP, WATER FILTER, & ACCESS THE LARGE REAR DECK,**BRIGHT BAY WINDOW*MSTR BR W/ DBLE DOOR ENTRANCE, VAULTED CEILING, WALK-IN CLSET & UPGRADED SPA LIKE MSTR BATH W/ SOAKING TUB AND FRAMELESS OVERSIZED SHOWER, QUARTZ COUNTER TOP**FINISHED BASEMENT WITH POTENTIAL 4TH BR**GREAT LOCATION! CLOSE TO SHOPPING, PUBLIC TRANSPORTATION, PUBKIC PARKS**TONS OF STORAGE SPACE, NEW SLIDING GLASS DOOR**SHOW AND SELL!
Last Agent to Sell the Property
Long & Foster Real Estate, Inc. Listed on: 06/11/2021

Townhouse Details
Home Type
- Townhome
Est. Annual Taxes
- $4,282
Year Built
- Built in 1996
Lot Details
- 2,400 Sq Ft Lot
HOA Fees
- $72 Monthly HOA Fees
Home Design
- Traditional Architecture
- Vinyl Siding
Interior Spaces
- Property has 3 Levels
- Traditional Floor Plan
- Chair Railings
- Ceiling Fan
- Skylights
- Recessed Lighting
- Bay Window
- Family Room Off Kitchen
- Formal Dining Room
- Carpet
- Dryer
- Basement
Kitchen
- Eat-In Kitchen
- <<doubleOvenToken>>
- Cooktop<<rangeHoodToken>>
- <<microwave>>
- Dishwasher
- Kitchen Island
Bedrooms and Bathrooms
- 3 Bedrooms
Parking
- 2 Open Parking Spaces
- 2 Parking Spaces
- Parking Lot
- 2 Assigned Parking Spaces
Schools
- Bristow Run Elementary School
- Gainesville Middle School
- Patriot High School
Utilities
- Forced Air Heating and Cooling System
- Electric Water Heater
Community Details
- Association fees include common area maintenance, reserve funds, snow removal, trash
- Foxborough Subdivision
Listing and Financial Details
- Tax Lot 17
- Assessor Parcel Number 7496-31-9839
Ownership History
Purchase Details
Home Financials for this Owner
Home Financials are based on the most recent Mortgage that was taken out on this home.Purchase Details
Home Financials for this Owner
Home Financials are based on the most recent Mortgage that was taken out on this home.Purchase Details
Home Financials for this Owner
Home Financials are based on the most recent Mortgage that was taken out on this home.Purchase Details
Home Financials for this Owner
Home Financials are based on the most recent Mortgage that was taken out on this home.Similar Homes in the area
Home Values in the Area
Average Home Value in this Area
Purchase History
| Date | Type | Sale Price | Title Company |
|---|---|---|---|
| Deed | $445,000 | Accommodation | |
| Warranty Deed | $250,000 | -- | |
| Deed | $292,000 | -- | |
| Deed | $125,000 | -- |
Mortgage History
| Date | Status | Loan Amount | Loan Type |
|---|---|---|---|
| Open | $427,120 | FHA | |
| Previous Owner | $214,500 | New Conventional | |
| Previous Owner | $243,662 | FHA | |
| Previous Owner | $8,750 | Stand Alone Second | |
| Previous Owner | $340,000 | New Conventional | |
| Previous Owner | $262,800 | New Conventional | |
| Previous Owner | $122,000 | No Value Available |
Property History
| Date | Event | Price | Change | Sq Ft Price |
|---|---|---|---|---|
| 07/29/2021 07/29/21 | Sold | $500,000 | +13.6% | $212 / Sq Ft |
| 06/15/2021 06/15/21 | Pending | -- | -- | -- |
| 06/11/2021 06/11/21 | For Sale | $439,999 | +76.0% | $187 / Sq Ft |
| 08/10/2012 08/10/12 | Sold | $250,000 | 0.0% | $148 / Sq Ft |
| 03/21/2012 03/21/12 | Pending | -- | -- | -- |
| 03/11/2012 03/11/12 | For Sale | $250,000 | -- | $148 / Sq Ft |
Tax History Compared to Growth
Tax History
| Year | Tax Paid | Tax Assessment Tax Assessment Total Assessment is a certain percentage of the fair market value that is determined by local assessors to be the total taxable value of land and additions on the property. | Land | Improvement |
|---|---|---|---|---|
| 2024 | $4,624 | $465,000 | $122,000 | $343,000 |
| 2023 | $4,710 | $452,700 | $117,900 | $334,800 |
| 2022 | $4,745 | $419,800 | $108,600 | $311,200 |
| 2021 | $4,484 | $366,700 | $88,300 | $278,400 |
| 2020 | $5,388 | $347,600 | $83,200 | $264,400 |
| 2019 | $5,382 | $347,200 | $83,200 | $264,000 |
| 2018 | $3,850 | $318,800 | $80,700 | $238,100 |
| 2017 | $3,784 | $305,900 | $77,200 | $228,700 |
| 2016 | $3,581 | $291,900 | $77,200 | $214,700 |
| 2015 | $3,485 | $288,100 | $77,200 | $210,900 |
| 2014 | $3,485 | $277,900 | $77,200 | $200,700 |
Agents Affiliated with this Home
-
Matthew Benson

Seller's Agent in 2021
Matthew Benson
Long & Foster
(703) 200-4956
2 in this area
38 Total Sales
-
Kofi Mintah

Buyer's Agent in 2021
Kofi Mintah
RE/MAX
(703) 303-6008
1 in this area
64 Total Sales
-
Deepak Verma

Seller's Agent in 2012
Deepak Verma
Samson Properties
(571) 482-9693
33 Total Sales
Map
Source: Bright MLS
MLS Number: VAPW525566
APN: 7496-31-9839
- 13195 Golders Green Place
- 13217 Flynn Ct
- 13225 Scottish Hunt Ln
- 13015 Bourne Place
- 12902 Martingale Ct
- 13411 Dairy Ct
- 8501 Coronation Ln
- 9242 Glen Meadow Ln
- 8859 Howland Place
- 13519 Grouserun Ln
- 8937 Benchmark Ln
- 8800 Fenimore Place
- 13508 Wembley Loop
- 7948 Sequoia Park Way
- 13033 Ormond Dr
- 9533 Ballagan Ct
- 13655 America Dr
- 12649 Victory Lakes Loop
- 9318 Crestview Ridge Dr
- 9326 Crestview Ridge Dr
