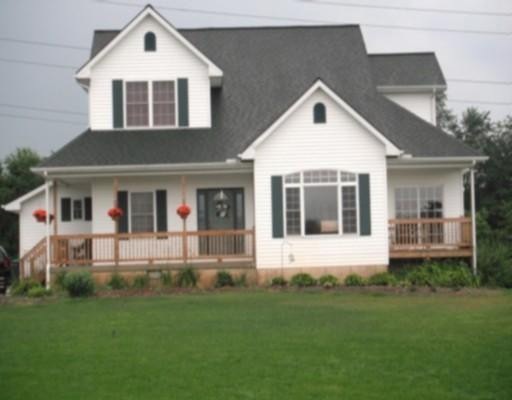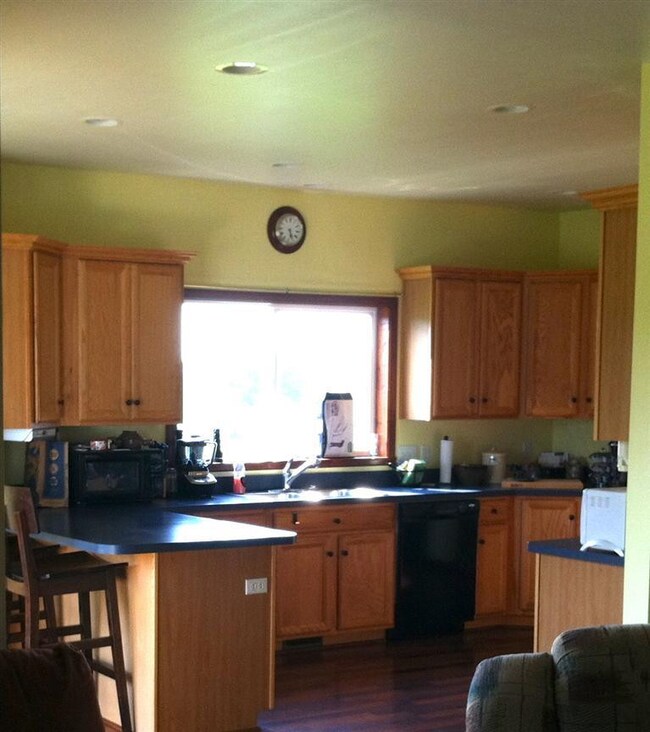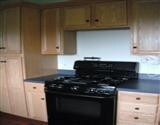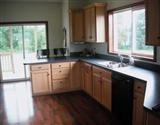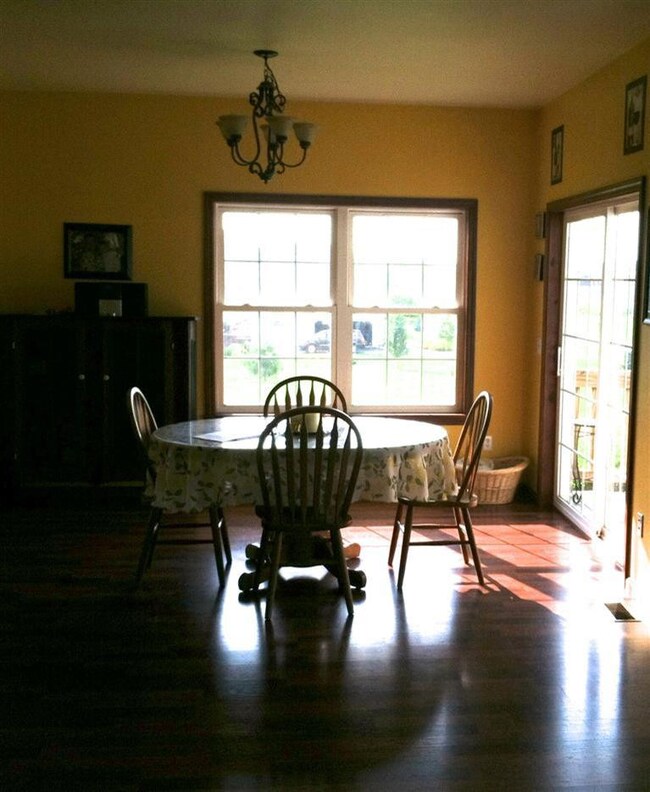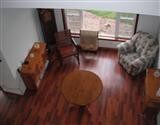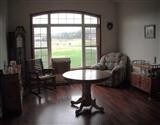9077 Sundance Trail Unit 2 Dexter, MI 48130
Dexter Township NeighborhoodHighlights
- Spa
- 2.4 Acre Lot
- Vaulted Ceiling
- Creekside Intermediate School Rated A-
- Deck
- Wood Flooring
About This Home
As of August 2017Wonderful Country Sub Setting but just minutes from Downtown Dexter! Built in 2005 on 2.4 Acres sitting back from the road affording you lots of privacy! 2466 Sq Ft with an Open Floor Plan that features Cherry Flooring throughout the 1st floor, a Family Room with a Gas FP, Light filled Living Rm with Cathedral Ceilings that open up into a Dining Area, nice sized Kitchen, a private Den/Office, Laundry Room and Powder Room. All 3 Bedrooms are upstairs including the Master Suite with a huge walk in closet and a small Loft Area. Walk-Out lower level is ready for your finishing touches but is plumbed for a bath and has multiple egress windows. 2-1/2 Car Garage, Hard Wired for a generator, Deck, Private Backyard and huge side yard plus this sub does allow fences and outbuildings with approva approval. Low Township Taxes, great location, newer home on 2+ acres so you can have it all!, Primary Bath
Last Agent to Sell the Property
Cynthia Glahn
Real Estate One License #6501301172
Last Buyer's Agent
No Member
Non Member Sales
Home Details
Home Type
- Single Family
Est. Annual Taxes
- $4,361
Year Built
- Built in 2005
Lot Details
- 2.4 Acre Lot
- Property fronts a private road
- Property has an invisible fence for dogs
- Sprinkler System
- Property is zoned RR, RR
HOA Fees
- $17 Monthly HOA Fees
Home Design
- Vinyl Siding
Interior Spaces
- 2,466 Sq Ft Home
- 2-Story Property
- Vaulted Ceiling
- Ceiling Fan
- Gas Log Fireplace
- Window Treatments
- Living Room
- Dining Area
Kitchen
- Breakfast Area or Nook
- Eat-In Kitchen
- Oven
- Range
- Microwave
- Dishwasher
- Disposal
Flooring
- Wood
- Carpet
- Vinyl
Bedrooms and Bathrooms
- 3 Bedrooms
Laundry
- Laundry on main level
- Dryer
- Washer
Basement
- Walk-Out Basement
- Basement Fills Entire Space Under The House
Parking
- Attached Garage
- Garage Door Opener
Outdoor Features
- Spa
- Deck
- Porch
Schools
- Mill Creek Middle School
- Dexter High School
Utilities
- Forced Air Heating and Cooling System
- Heating System Uses Natural Gas
- Well
- Water Softener is Owned
- Septic System
- Satellite Dish
- Cable TV Available
Ownership History
Purchase Details
Home Financials for this Owner
Home Financials are based on the most recent Mortgage that was taken out on this home.Purchase Details
Home Financials for this Owner
Home Financials are based on the most recent Mortgage that was taken out on this home.Purchase Details
Map
Home Values in the Area
Average Home Value in this Area
Purchase History
| Date | Type | Sale Price | Title Company |
|---|---|---|---|
| Warranty Deed | $409,000 | None Available | |
| Warranty Deed | $280,000 | None Available | |
| Warranty Deed | $91,000 | -- |
Mortgage History
| Date | Status | Loan Amount | Loan Type |
|---|---|---|---|
| Open | $50,000 | Credit Line Revolving | |
| Open | $415,526 | New Conventional | |
| Closed | $410,246 | New Conventional | |
| Closed | $422,497 | VA | |
| Previous Owner | $234,100 | New Conventional | |
| Previous Owner | $224,000 | New Conventional | |
| Previous Owner | $236,500 | New Conventional | |
| Previous Owner | $10,200 | Credit Line Revolving | |
| Previous Owner | $250,000 | Unknown | |
| Previous Owner | $236,500 | Unknown | |
| Previous Owner | $209,000 | Fannie Mae Freddie Mac | |
| Previous Owner | $179,000 | Unknown |
Property History
| Date | Event | Price | Change | Sq Ft Price |
|---|---|---|---|---|
| 08/25/2017 08/25/17 | Sold | $409,000 | 0.0% | $112 / Sq Ft |
| 08/24/2017 08/24/17 | Pending | -- | -- | -- |
| 05/17/2017 05/17/17 | For Sale | $409,000 | +46.1% | $112 / Sq Ft |
| 06/13/2014 06/13/14 | Sold | $280,000 | -3.1% | $114 / Sq Ft |
| 05/30/2014 05/30/14 | Pending | -- | -- | -- |
| 09/26/2013 09/26/13 | For Sale | $289,000 | -- | $117 / Sq Ft |
Tax History
| Year | Tax Paid | Tax Assessment Tax Assessment Total Assessment is a certain percentage of the fair market value that is determined by local assessors to be the total taxable value of land and additions on the property. | Land | Improvement |
|---|---|---|---|---|
| 2024 | $2,225 | $242,600 | $0 | $0 |
| 2023 | $2,119 | $244,400 | $0 | $0 |
| 2022 | $7,258 | $212,900 | $0 | $0 |
| 2021 | $6,962 | $214,100 | $0 | $0 |
| 2020 | $6,877 | $198,000 | $0 | $0 |
| 2019 | $6,701 | $197,100 | $197,100 | $0 |
| 2018 | $6,607 | $173,900 | $28,500 | $145,400 |
| 2017 | $5,987 | $173,900 | $0 | $0 |
| 2016 | $1,723 | $162,185 | $0 | $0 |
| 2015 | -- | $161,700 | $0 | $0 |
| 2014 | -- | $128,663 | $0 | $0 |
| 2013 | -- | $128,663 | $0 | $0 |
Source: Southwestern Michigan Association of REALTORS®
MLS Number: 23058990
APN: 04-36-205-002
- 9225 Sundance Trail
- 2815 Sandhill Dr Unit 28
- 8473 Parkridge Dr Unit 146
- 10146 Island Lake Rd
- 10265 Island Lake Rd
- 8099 Huron River Dr
- 8269 Huron River Dr
- 8180 Main St Unit 202
- 8180 Main St Unit 303
- 8180 Main St Unit 401
- 8180 Main St Unit 204
- 8180 Main St Unit 402
- 8180 Main St Unit 301
- 8180 Main St Unit 102
- 8180 Main St Unit 304
- 8180 Main St Unit 201
- 8180 Main St Unit 101
- 0 Alpine
- 3224 Alpine St
- 1131 Beacon Hill Dr
