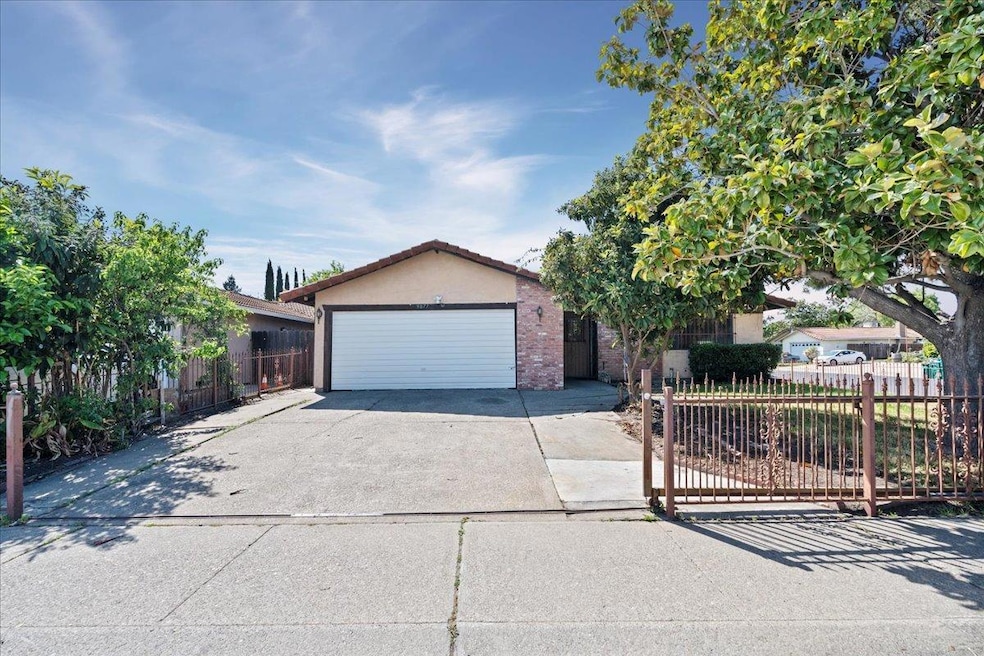
$399,000
- 3 Beds
- 2 Baths
- 1,132 Sq Ft
- 9115 N El Dorado St
- Stockton, CA
Welcome to 9115 N El Dorado Street, a charming single-story home nestled in a well-established North Stockton neighborhood. This 3-bedroom, 2-bathroom residence offers 1,132 sq ft of comfortable living space on a spacious 6,316 sq ft lot. Featuring a functional layout, the home includes a cozy living room with fireplace, central heat and air, and an attached 2-car garage. The kitchen opens to the
PJ Johnsen Vista Sotheby's International Realty
