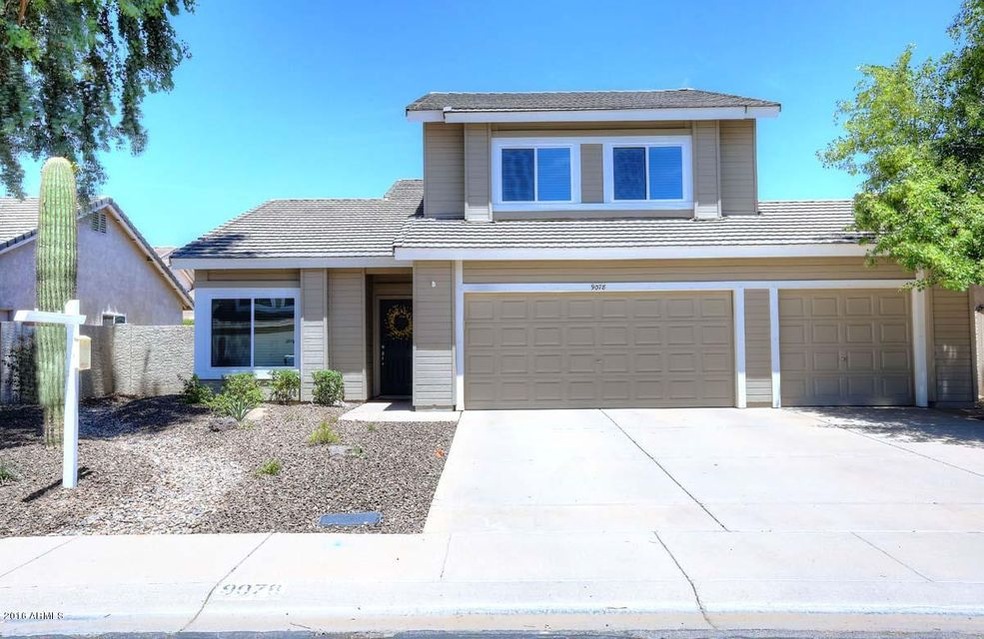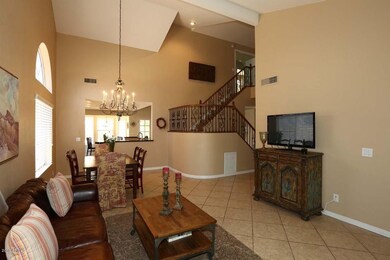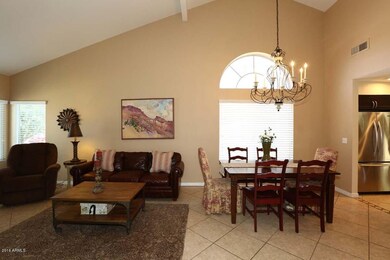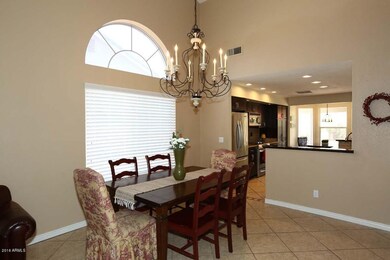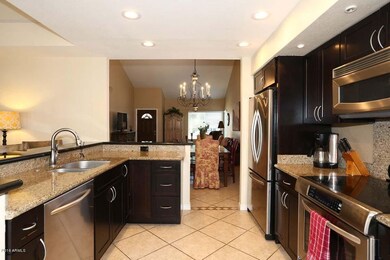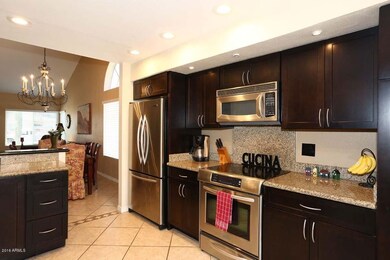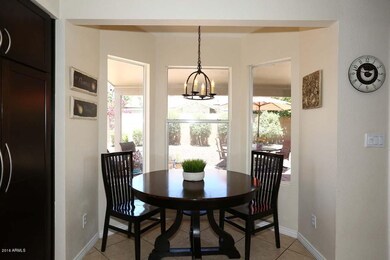
9078 E Laurel Ln Scottsdale, AZ 85260
Shea Corridor NeighborhoodEstimated Value: $771,000 - $856,000
Highlights
- Vaulted Ceiling
- Granite Countertops
- 3 Car Direct Access Garage
- Redfield Elementary School Rated A
- Covered patio or porch
- Eat-In Kitchen
About This Home
As of October 2016PLEASE DO NOT CONTACT SELLERS. Pls call Brad if interested in a purchase - sellers will still entertain offers. This charming, remodeled model quality home (in the heart of the popular Cactus Corridor) was recently VOTED BEST ON TOUR! 4 spacious bedrooms (1 downstairs – ideal for office or guest room), 3 full baths & 3 car garage. Bright & open, yet cozy & comfortable floor plan. The interior, highlighted by a dramatic iron & wood staircase, has been tastefully updated with neutral tile, paint & carpet in all the right places. The kitchen features stainless appliances, granite counters, bar seating and a nice breakfast area. The N/S exterior boasts newly landscaped front and back yards, a large covered back patio (extended with pavers), multiple mature citrus trees, built-in BBQ & grass play area. Conveniently located just a short distance from101 & Cactus, yet nestled in a quiet Scottsdale neighborhood. Top SUSD schools, parks, shopping & restaurants all nearby. A great opportunity - this home does not disappoint (feedback has been very positive).
Home Details
Home Type
- Single Family
Est. Annual Taxes
- $2,015
Year Built
- Built in 1985
Lot Details
- 6,362 Sq Ft Lot
- Block Wall Fence
- Front and Back Yard Sprinklers
- Sprinklers on Timer
- Grass Covered Lot
HOA Fees
- $28 Monthly HOA Fees
Parking
- 3 Car Direct Access Garage
- Garage Door Opener
Home Design
- Wood Frame Construction
- Tile Roof
- Stucco
Interior Spaces
- 2,014 Sq Ft Home
- 2-Story Property
- Vaulted Ceiling
- Family Room with Fireplace
Kitchen
- Eat-In Kitchen
- Breakfast Bar
- Built-In Microwave
- Granite Countertops
Flooring
- Carpet
- Tile
Bedrooms and Bathrooms
- 4 Bedrooms
- 3 Bathrooms
- Dual Vanity Sinks in Primary Bathroom
Outdoor Features
- Covered patio or porch
- Built-In Barbecue
Schools
- Redfield Elementary School
- Desert Canyon Middle School
- Desert Mountain High School
Utilities
- Refrigerated Cooling System
- Heating Available
- High Speed Internet
- Cable TV Available
Community Details
- Association fees include ground maintenance
- Trailside HOA, Phone Number (480) 355-1190
- Trailside At Manzanita Ranch Lot 1 130 Tr A C Subdivision
Listing and Financial Details
- Tax Lot 13
- Assessor Parcel Number 217-25-858
Ownership History
Purchase Details
Purchase Details
Home Financials for this Owner
Home Financials are based on the most recent Mortgage that was taken out on this home.Purchase Details
Home Financials for this Owner
Home Financials are based on the most recent Mortgage that was taken out on this home.Purchase Details
Home Financials for this Owner
Home Financials are based on the most recent Mortgage that was taken out on this home.Purchase Details
Home Financials for this Owner
Home Financials are based on the most recent Mortgage that was taken out on this home.Purchase Details
Home Financials for this Owner
Home Financials are based on the most recent Mortgage that was taken out on this home.Purchase Details
Purchase Details
Purchase Details
Purchase Details
Similar Homes in Scottsdale, AZ
Home Values in the Area
Average Home Value in this Area
Purchase History
| Date | Buyer | Sale Price | Title Company |
|---|---|---|---|
| Mooi Bien Trust | -- | None Listed On Document | |
| Mooi Robert A | $385,000 | Driggs Title Agency Inc | |
| Savastio Michael J | $350,000 | First American Title Ins Co | |
| Woodbrey Barry A | -- | Old Republic Title Agency | |
| Quinlan Barbara | -- | Transnation Title Ins Co | |
| Quinlan Barabara | $435,000 | Transnation Title Ins Co | |
| Whirley Philip | -- | Equity Title Agency | |
| Stine Christina M | -- | Ati Title Agency | |
| Stine Christina M | $184,000 | Ati Title Agency | |
| Milburn Michael W | -- | Security Title Agency | |
| Milburn Michael W | -- | Security Title Agency | |
| Milburn Michael W | -- | -- |
Mortgage History
| Date | Status | Borrower | Loan Amount |
|---|---|---|---|
| Previous Owner | Mooi Robert A | $281,600 | |
| Previous Owner | Mooi Robert A | $308,000 | |
| Previous Owner | Savastio Michael J | $343,660 | |
| Previous Owner | Woodbrey Barry A | $211,000 | |
| Previous Owner | Woodbrey Barry A | $100,000 | |
| Previous Owner | Quinlan Barbara | $195,000 | |
| Previous Owner | Stine Christina M | $281,200 | |
| Previous Owner | Stine Christina M | $114,600 | |
| Previous Owner | Stine Christina M | $173,000 |
Property History
| Date | Event | Price | Change | Sq Ft Price |
|---|---|---|---|---|
| 10/21/2016 10/21/16 | Sold | $385,000 | -1.3% | $191 / Sq Ft |
| 09/16/2016 09/16/16 | For Sale | $389,900 | +1.3% | $194 / Sq Ft |
| 09/15/2016 09/15/16 | Pending | -- | -- | -- |
| 08/18/2016 08/18/16 | Off Market | $385,000 | -- | -- |
| 07/26/2016 07/26/16 | Price Changed | $389,900 | -1.3% | $194 / Sq Ft |
| 07/14/2016 07/14/16 | Price Changed | $395,000 | -1.3% | $196 / Sq Ft |
| 06/10/2016 06/10/16 | Price Changed | $400,000 | -3.6% | $199 / Sq Ft |
| 05/25/2016 05/25/16 | Price Changed | $415,000 | -2.4% | $206 / Sq Ft |
| 05/11/2016 05/11/16 | For Sale | $425,000 | +21.4% | $211 / Sq Ft |
| 12/28/2012 12/28/12 | Sold | $350,000 | -6.7% | $174 / Sq Ft |
| 11/01/2012 11/01/12 | Price Changed | $375,000 | -3.6% | $186 / Sq Ft |
| 09/21/2012 09/21/12 | Price Changed | $389,000 | -4.9% | $193 / Sq Ft |
| 09/19/2012 09/19/12 | Price Changed | $409,000 | -2.4% | $203 / Sq Ft |
| 09/07/2012 09/07/12 | For Sale | $419,000 | -- | $208 / Sq Ft |
Tax History Compared to Growth
Tax History
| Year | Tax Paid | Tax Assessment Tax Assessment Total Assessment is a certain percentage of the fair market value that is determined by local assessors to be the total taxable value of land and additions on the property. | Land | Improvement |
|---|---|---|---|---|
| 2025 | $2,054 | $35,524 | -- | -- |
| 2024 | $2,006 | $33,832 | -- | -- |
| 2023 | $2,006 | $53,110 | $10,620 | $42,490 |
| 2022 | $1,918 | $39,820 | $7,960 | $31,860 |
| 2021 | $2,076 | $37,510 | $7,500 | $30,010 |
| 2020 | $2,058 | $35,970 | $7,190 | $28,780 |
| 2019 | $2,002 | $35,050 | $7,010 | $28,040 |
| 2018 | $1,952 | $30,760 | $6,150 | $24,610 |
| 2017 | $1,850 | $30,070 | $6,010 | $24,060 |
| 2016 | $2,116 | $26,850 | $5,370 | $21,480 |
| 2015 | $2,015 | $27,220 | $5,440 | $21,780 |
Agents Affiliated with this Home
-
Brad Goddes

Seller's Agent in 2016
Brad Goddes
Goddes Homes
(602) 903-7209
9 in this area
318 Total Sales
-
Sandra Finocchiaro

Seller Co-Listing Agent in 2016
Sandra Finocchiaro
Realty One Group
(602) 568-4127
5 Total Sales
-
Maurice Samra
M
Buyer's Agent in 2016
Maurice Samra
Invivo Realty LLC
(480) 788-6473
4 Total Sales
-

Seller's Agent in 2012
Ruth Zellez
HomeSmart
-
Adam Weber

Buyer's Agent in 2012
Adam Weber
Bridge Real Estate Services LLC
(602) 334-7100
3 Total Sales
Map
Source: Arizona Regional Multiple Listing Service (ARMLS)
MLS Number: 5441624
APN: 217-25-858
- 11805 N 90th Way
- 12125 N 91st Way
- 8951 E Wethersfield Rd Unit 34
- 9160 E Wethersfield Rd
- 8877 E Riviera Dr
- 9015 E Altadena Ave
- 8925 E Ann Way Unit 5
- 8812 E Riviera Dr
- 9035 E Lupine Ave
- 9419 E Riviera Dr
- 8924 E Charter Oak Dr
- 9415 E Laurel Ln
- 8935 E Larkspur Dr
- 8972 E Arizona Park Place
- 9369 E Ann Way
- 9330 E Kalil Dr
- 11260 N 92nd St Unit 2111
- 11260 N 92nd St Unit 2023
- 11260 N 92nd St Unit 1060
- 11260 N 92nd St Unit 1102
- 9078 E Laurel Ln
- 9088 E Laurel Ln
- 9068 E Laurel Ln
- 9075 E Poinsettia Dr
- 9085 E Poinsettia Dr
- 9098 E Laurel Ln
- 9065 E Poinsettia Dr
- 9058 E Laurel Ln
- 9055 E Laurel Ln
- 9095 E Poinsettia Dr
- 11885 N 90th Way
- 9055 E Poinsettia Dr
- 9045 E Laurel Ln
- 9048 E Laurel Ln
- 11865 N 90th Way
- 9045 E Poinsettia Dr
- 9102 E Laurel Ln
- 11848 N 90th Way
- 9038 E Laurel Ln
- 9035 E Laurel Ln
