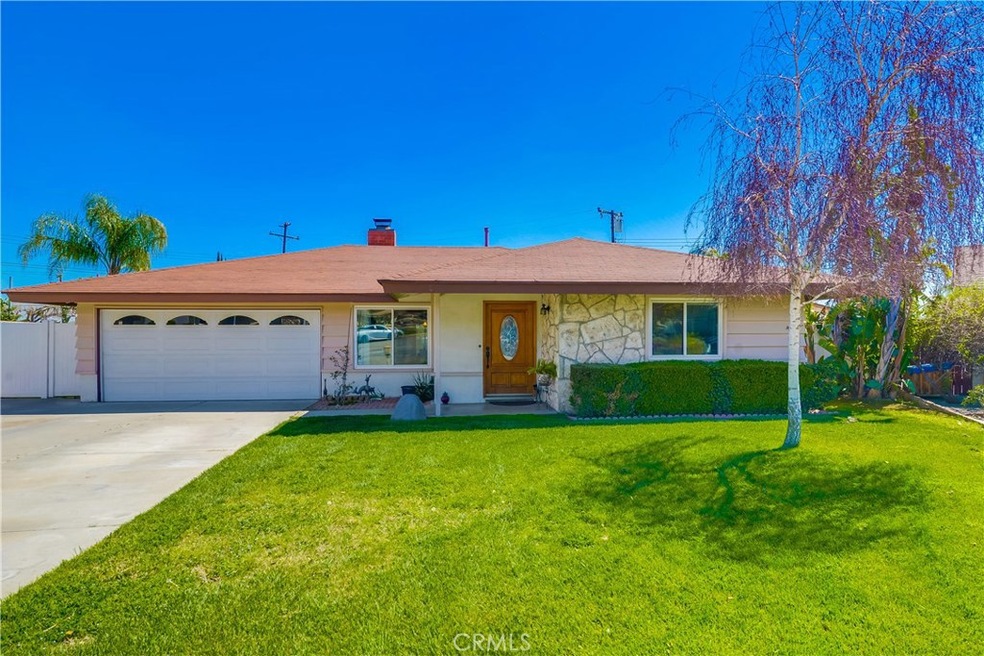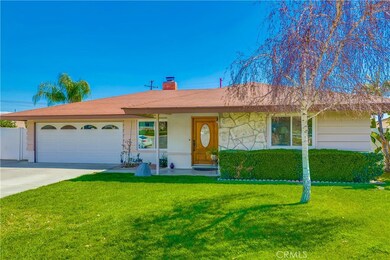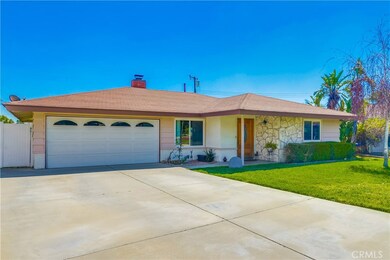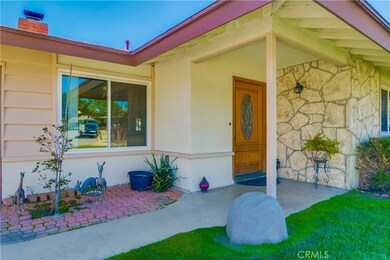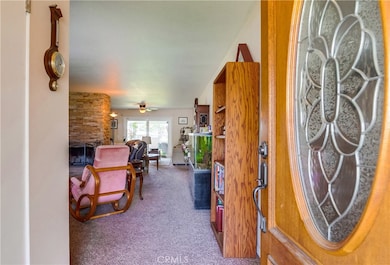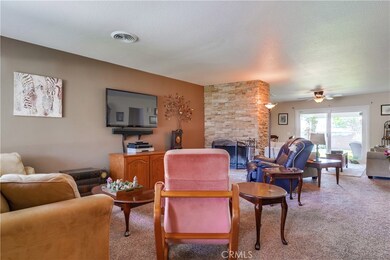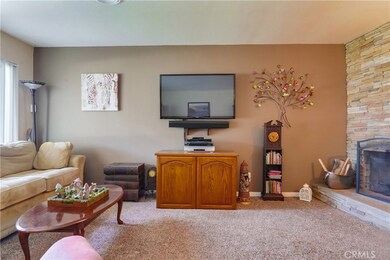
9079 La Lema Ct Rancho Cucamonga, CA 91701
Highlights
- Primary Bedroom Suite
- Mountain View
- Traditional Architecture
- Carnelian Elementary Rated A-
- Property is near a park
- Granite Countertops
About This Home
As of April 2019Looking for an upgraded single story home in Alta Loma at the end of a cul-de-sac? This it is! Located on a HUGE lot with a mountain view, this home offers a large formal living room with a gorgeous fireplace set in floor-to-ceiling stacked stone! The living room opens to the dining room with an upgraded sliding glass door to the patio. Newer dual pane windows throughout! In the kitchen, you have attractive wood look vinyl flooring, granite counter tops, a breakfast bar, built-in gas range, stainless steel microwave and a dishwasher. The master suite offers an ensuite bathroom with a walk-in shower, and all of the bedrooms are generous in size. You’ll love having a backyard this big with block walls, room for your pool, BBQ and organic garden! Enjoy the newer aluminum patio cover for fun dining outside. More upgrades include a newer furnace, newer AC and ductwork, storage shed, vinyl gate and upgraded vinyl fencing. We are very convenient to shops, schools, parks, restaurants & much more, so take a closer look at this exceptional Alta Loma home today!
Last Agent to Sell the Property
SANDRA WEAMER
BERKSHIRE HATH HM SVCS CA PROP License #01266887 Listed on: 03/16/2019

Home Details
Home Type
- Single Family
Est. Annual Taxes
- $5,975
Year Built
- Built in 1963
Lot Details
- 0.27 Acre Lot
- Cul-De-Sac
- West Facing Home
- Vinyl Fence
- Block Wall Fence
- Level Lot
- Sprinkler System
- Lawn
- Back and Front Yard
Parking
- 2 Car Direct Access Garage
- Parking Available
Property Views
- Mountain
- Neighborhood
Home Design
- Traditional Architecture
- Composition Roof
- Stucco
Interior Spaces
- 1,444 Sq Ft Home
- 1-Story Property
- Ceiling Fan
- Double Pane Windows
- Sliding Doors
- Entryway
- Living Room with Fireplace
- Combination Dining and Living Room
- Utility Room
Kitchen
- Eat-In Kitchen
- Breakfast Bar
- Built-In Range
- Microwave
- Dishwasher
- Granite Countertops
Flooring
- Carpet
- Tile
- Vinyl
Bedrooms and Bathrooms
- 3 Main Level Bedrooms
- Primary Bedroom Suite
- Mirrored Closets Doors
- 2 Full Bathrooms
- Bathtub with Shower
- Walk-in Shower
Laundry
- Laundry Room
- Laundry in Garage
Outdoor Features
- Covered patio or porch
- Shed
Location
- Property is near a park
- Suburban Location
Additional Features
- No Interior Steps
- Central Heating and Cooling System
Community Details
- No Home Owners Association
Listing and Financial Details
- Tax Lot 14
- Tax Tract Number 6834
- Assessor Parcel Number 0202291140000
Ownership History
Purchase Details
Home Financials for this Owner
Home Financials are based on the most recent Mortgage that was taken out on this home.Purchase Details
Home Financials for this Owner
Home Financials are based on the most recent Mortgage that was taken out on this home.Purchase Details
Home Financials for this Owner
Home Financials are based on the most recent Mortgage that was taken out on this home.Purchase Details
Home Financials for this Owner
Home Financials are based on the most recent Mortgage that was taken out on this home.Purchase Details
Home Financials for this Owner
Home Financials are based on the most recent Mortgage that was taken out on this home.Purchase Details
Home Financials for this Owner
Home Financials are based on the most recent Mortgage that was taken out on this home.Purchase Details
Similar Homes in Rancho Cucamonga, CA
Home Values in the Area
Average Home Value in this Area
Purchase History
| Date | Type | Sale Price | Title Company |
|---|---|---|---|
| Grant Deed | $495,000 | Orange Coast Title | |
| Grant Deed | $415,000 | Ticor Title | |
| Grant Deed | $400,000 | Old Republic Title Company | |
| Grant Deed | $305,000 | Stewart Title Company | |
| Grant Deed | $235,000 | Lawyers Title Company | |
| Grant Deed | $179,000 | Chicago Title | |
| Grant Deed | $134,500 | Chicago Title | |
| Trustee Deed | $134,200 | United Title Company |
Mortgage History
| Date | Status | Loan Amount | Loan Type |
|---|---|---|---|
| Open | $475,000 | New Conventional | |
| Closed | $480,100 | New Conventional | |
| Previous Owner | $384,000 | New Conventional | |
| Previous Owner | $30,000 | Credit Line Revolving | |
| Previous Owner | $359,910 | Purchase Money Mortgage | |
| Previous Owner | $289,750 | Purchase Money Mortgage | |
| Previous Owner | $239,700 | VA | |
| Previous Owner | $179,000 | Stand Alone First | |
| Closed | $17,900 | No Value Available |
Property History
| Date | Event | Price | Change | Sq Ft Price |
|---|---|---|---|---|
| 04/25/2019 04/25/19 | Sold | $495,000 | +2.1% | $343 / Sq Ft |
| 03/25/2019 03/25/19 | Pending | -- | -- | -- |
| 03/16/2019 03/16/19 | For Sale | $485,000 | +16.9% | $336 / Sq Ft |
| 11/09/2016 11/09/16 | Sold | $415,000 | 0.0% | $287 / Sq Ft |
| 09/01/2016 09/01/16 | For Sale | $415,000 | -- | $287 / Sq Ft |
Tax History Compared to Growth
Tax History
| Year | Tax Paid | Tax Assessment Tax Assessment Total Assessment is a certain percentage of the fair market value that is determined by local assessors to be the total taxable value of land and additions on the property. | Land | Improvement |
|---|---|---|---|---|
| 2025 | $5,975 | $552,182 | $193,263 | $358,919 |
| 2024 | $5,975 | $541,355 | $189,474 | $351,881 |
| 2023 | $5,841 | $530,740 | $185,759 | $344,981 |
| 2022 | $5,826 | $520,334 | $182,117 | $338,217 |
| 2021 | $5,824 | $510,131 | $178,546 | $331,585 |
| 2020 | $5,584 | $504,900 | $176,715 | $328,185 |
| 2019 | $4,855 | $431,766 | $156,060 | $275,706 |
| 2018 | $4,744 | $423,300 | $153,000 | $270,300 |
| 2017 | $4,526 | $415,000 | $150,000 | $265,000 |
| 2016 | $4,351 | $402,200 | $140,700 | $261,500 |
| 2015 | $4,178 | $383,000 | $134,000 | $249,000 |
| 2014 | $3,901 | $361,000 | $126,000 | $235,000 |
Agents Affiliated with this Home
-
S
Seller's Agent in 2019
SANDRA WEAMER
BERKSHIRE HATH HM SVCS CA PROP
-

Buyer's Agent in 2019
Nicole Jones
HOMESMART, EVERGREEN REALTY
(909) 322-2283
5 in this area
157 Total Sales
-

Seller's Agent in 2016
Daniel Gushue
GUSHUE REAL ESTATE
(909) 946-6633
36 in this area
190 Total Sales
-
D
Seller Co-Listing Agent in 2016
David Gushue
GUSHUE REAL ESTATE
(909) 946-6633
24 in this area
105 Total Sales
Map
Source: California Regional Multiple Listing Service (CRMLS)
MLS Number: CV19061014
APN: 0202-291-14
- 9025 La Vine St
- 9056 La Vine St
- 7121 Lion St
- 9118 Baseline Rd
- 8985 Sage Dr
- 7236 Hellman Ave
- 9130 Mignonette St
- 8784 Lurline St
- 8772 Mignonette St
- 9060 Balsa St
- 9320 Isaac Lord Dr
- 7218 Sonoma Ave
- 6910 Carnelian St
- 6713 Coral Ct
- 7364 Layton St
- 8990 19th St Unit 426
- 8990 19th St Unit 307
- 8990 19th St Unit 383
- 8990 19th St Unit 376
- 8990 19th St Unit 433
