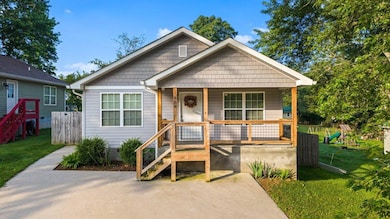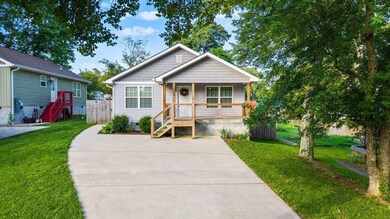
908 28th St SE Cleveland, TN 37323
Estimated payment $1,544/month
Highlights
- Ranch Style House
- No HOA
- Eat-In Kitchen
- Granite Countertops
- Front Porch
- Laundry Room
About This Home
Immaculate 3 Bed, 2 Bath Home - Built 2021 - Convenient Cleveland, TN Location. Move-in ready and like-new! This immaculate 3-bedroom, 2-bathroom home, built in 2021, offers modern comfort and low-maintenance living just minutes from I-75 (Exit 20). The open-concept floor plan features a spacious living, dining, and kitchen area with granite countertops, stainless steel appliances, and contemporary finishes throughout. Ideal for families, professionals, or anyone seeking flexible space for remote work. The fenced backyard provides a private oasis—perfect for pets, entertaining, or gardening, with space for a raised bed or play equipment. Located in a desirable Cleveland neighborhood with quick access to Walmart, grocery stores, banks, restaurants (local and national), fitness centers, and medical services—all within a few blocks.
Property Highlights:
•3 Bedrooms | 2 Bathrooms
•Built in 2021
•Open-concept layout
•Granite countertops throughout
•Stainless steel kitchen appliances
•Fenced backyard with room to customize
•Minutes to I-75, Exit 20
•Close to shopping, dining, and healthcare.
Don't miss this opportunity to own a modern home in a great location! Contact us today to schedule your private showing.
Home Details
Home Type
- Single Family
Est. Annual Taxes
- $1,018
Year Built
- Built in 2021
Lot Details
- 10,019 Sq Ft Lot
- Lot Dimensions are 49' x 198'
- Fenced
- Level Lot
- Garden
Parking
- Driveway
Home Design
- Ranch Style House
- Block Foundation
- Shingle Roof
- Vinyl Siding
Interior Spaces
- 1,120 Sq Ft Home
- Ceiling Fan
- Luxury Vinyl Tile Flooring
- Crawl Space
- Fire and Smoke Detector
- Laundry Room
Kitchen
- Eat-In Kitchen
- Electric Range
- Microwave
- Dishwasher
- Granite Countertops
Bedrooms and Bathrooms
- 3 Bedrooms
- 2 Full Bathrooms
Outdoor Features
- Rain Gutters
- Front Porch
Schools
- Blythe-Bower Elementary School
- Cleveland Middle School
- Cleveland High School
Utilities
- Central Heating and Cooling System
- High Speed Internet
- Cable TV Available
Community Details
- No Home Owners Association
- Ramsey Subdivision
Listing and Financial Details
- Assessor Parcel Number 065k D 01700 000
Map
Home Values in the Area
Average Home Value in this Area
Tax History
| Year | Tax Paid | Tax Assessment Tax Assessment Total Assessment is a certain percentage of the fair market value that is determined by local assessors to be the total taxable value of land and additions on the property. | Land | Improvement |
|---|---|---|---|---|
| 2024 | $465 | $32,300 | $1,850 | $30,450 |
| 2023 | $1,018 | $32,300 | $1,850 | $30,450 |
| 2022 | $1,018 | $32,300 | $1,850 | $30,450 |
| 2021 | $59 | $1,850 | $0 | $0 |
| 2020 | $49 | $1,850 | $0 | $0 |
| 2019 | $49 | $1,275 | $1,275 | $0 |
| 2018 | $52 | $0 | $0 | $0 |
| 2017 | $26 | $0 | $0 | $0 |
| 2016 | $47 | $0 | $0 | $0 |
| 2015 | $47 | $0 | $0 | $0 |
| 2014 | $24 | $0 | $0 | $0 |
Property History
| Date | Event | Price | Change | Sq Ft Price |
|---|---|---|---|---|
| 08/29/2025 08/29/25 | Price Changed | $269,900 | -3.6% | $241 / Sq Ft |
| 08/08/2025 08/08/25 | Price Changed | $279,900 | -1.8% | $250 / Sq Ft |
| 06/22/2025 06/22/25 | For Sale | $285,000 | +42.6% | $254 / Sq Ft |
| 12/08/2021 12/08/21 | Sold | $199,900 | 0.0% | $178 / Sq Ft |
| 12/08/2021 12/08/21 | Pending | -- | -- | -- |
| 09/14/2021 09/14/21 | For Sale | $199,900 | -- | $178 / Sq Ft |
Purchase History
| Date | Type | Sale Price | Title Company |
|---|---|---|---|
| Quit Claim Deed | -- | None Listed On Document | |
| Quit Claim Deed | -- | None Listed On Document | |
| Warranty Deed | $199,900 | Professional Title | |
| Warranty Deed | $37,000 | Professional Title | |
| Warranty Deed | $25,000 | None Available | |
| Warranty Deed | $14,000 | None Available |
Mortgage History
| Date | Status | Loan Amount | Loan Type |
|---|---|---|---|
| Previous Owner | $147,000 | New Conventional | |
| Previous Owner | $156,952 | Commercial |
Similar Homes in Cleveland, TN
Source: River Counties Association of REALTORS®
MLS Number: 20252804
APN: 065K-D-017.00
- 911 28th St SE
- 00 Fleeman Place NE
- 4299 Scenic Trail NE
- 2900 Blackburn Rd SE
- 911 Ellis Dr SE
- 2809 Bo St SE
- 508 Hannah Dr SE
- Lot# 53 Jensen Ave
- 1020 Dockery Ln SE
- 2860 McDaris Cir SE
- 127 Belleview Dr SE
- 232 Blue Grass Cir SE
- 115 Sharpe Ave SE
- 2230 Curtis Ln SE
- 840 Forest Dr SE
- 2904 Bryant Dr SW
- 1510 Oak Tree Ln SE
- 1577 Oak Tree Ln SE
- 2030 Blythe Ave SE
- 1 Eldridge Ln SW
- 2500 Pointe South SE
- 2631 Rogers Dr SE
- 2350 Blackburn Rd SE
- 2077 Century Ave SE
- 1220 20th St SE
- 2126 Broomfield Rd SE
- 435 Kile Ln SW
- 1022 Bell Rd SE
- 2005 Westland Dr SW
- 531 Crest Dr SW Unit Nelson Ridge
- 1159 Harrison Pike
- 615 Brown Ave NW
- 1169 10th St NW
- 1703 Georgetown Rd NW
- 1707 Georgetown Rd NW
- 1206 17th St NW
- 260 25th St NE
- 2106 Georgetown Rd NW
- 2075 Clingan Dr NW
- 3322 Harmony Ct NE






