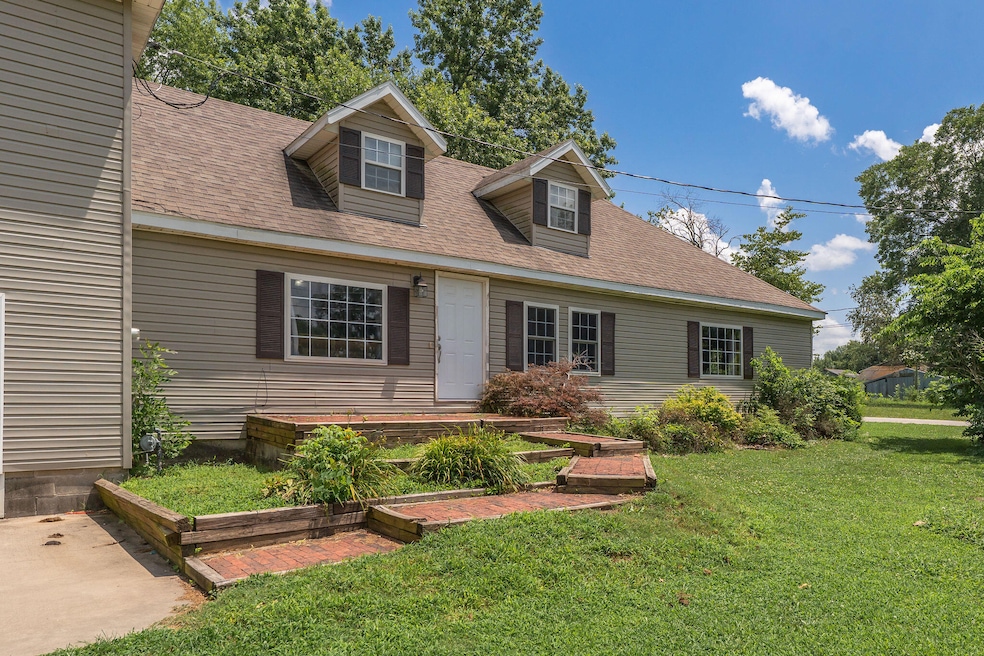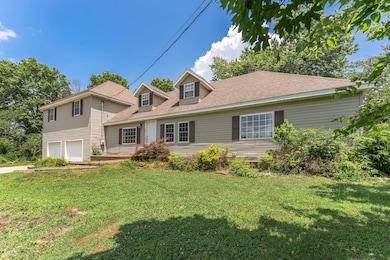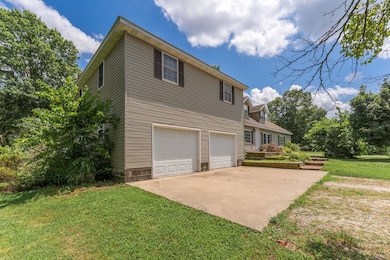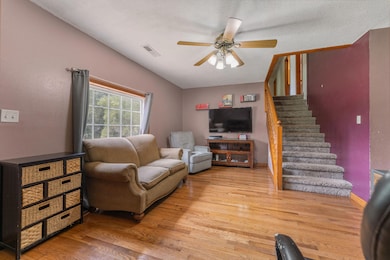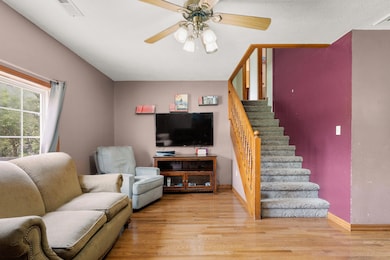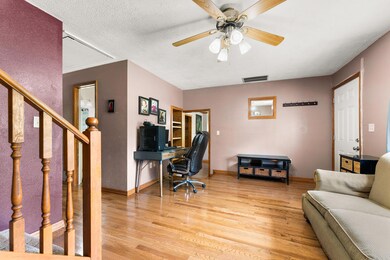
$219,900
- 2 Beds
- 1 Bath
- 1,462 Sq Ft
- 909 Golden Ave
- Golden City, MO
Back on Market through no fault of property. Forget steps in this lovely rancher that incorporates so many features ''real-life'' living is a breeze. Open floor plan connects the living room, dedicated dining area and kitchen boasting abundance of counter space and pull-outs. Stainless steel appliances convey. 6'x13' pantry (or office?) has floor to ceiling cabinetry on one wall....just one
Connee Forrester Connee Forrester Realty, LLC
