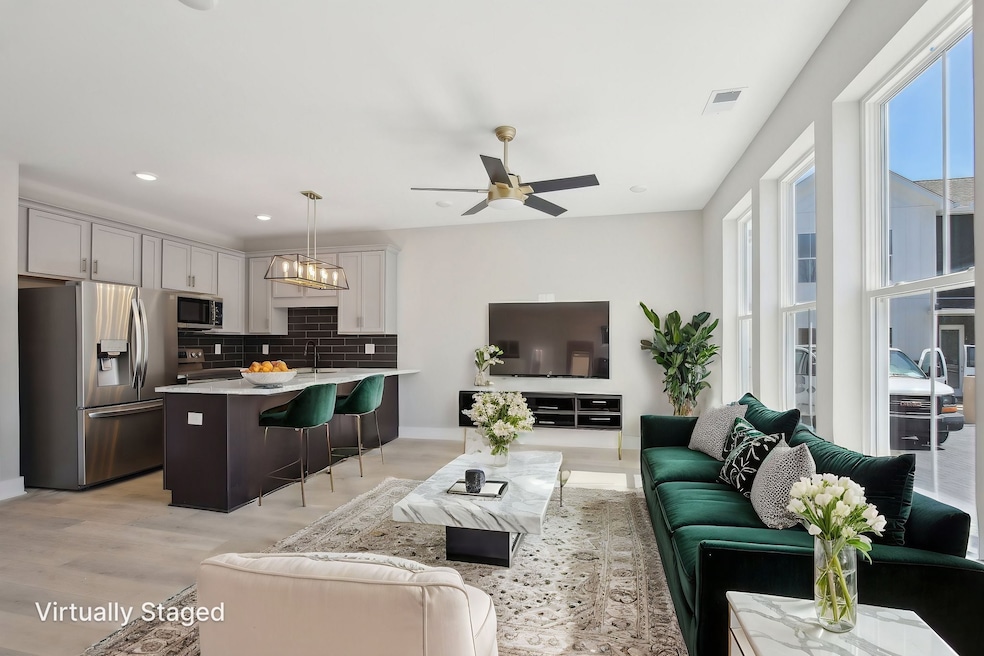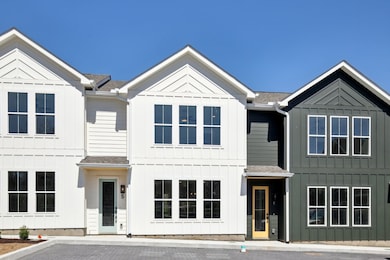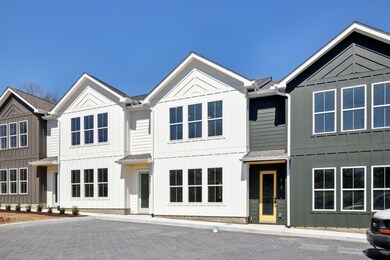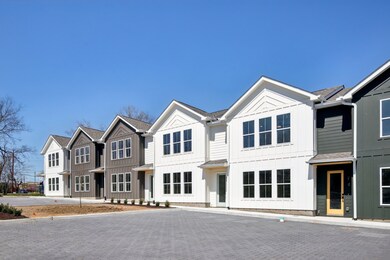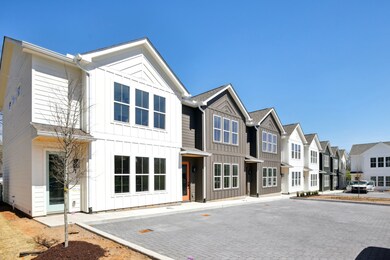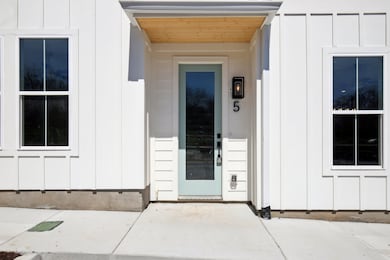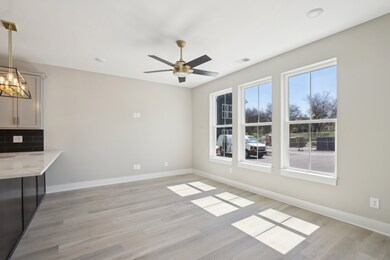908 Anderson Ln Unit 5 Nashville, TN 37115
Madison NeighborhoodHighlights
- No HOA
- Cooling Available
- Central Heating
- Walk-In Closet
- Patio
About This Home
Brand new luxury townhomes for lease! Special discounted price of $1,999/month for the first year! This end unit townhome features 3 bedrooms & 2 full bathrooms or it can be used as 2 bedrooms plus office if desired. Open living room & kitchen featuring quartz counters, stainless steel LG smart appliances (see media), plus pantry w/ built-in shelving. Downstairs bedroom (or office) w/ full bath & walk-in closet with built-in shelving. Large primary bedroom w/ a row of windows and walk-in closet with built-in shelving. Upstairs bathroom features double vanities and beautiful tiled walk-in shower. LVP flooring and modern fixtures + finishes throughout. Lots of windows provide great natural light throughout. Washer & dryer included. This townhome also features a deck, 2 parking spots, and a community dog park. Centralized security system for the community will also be installed. Located near transit, amenities, and less than 15 miles from Downtown Nashville or Nashville BNA Airport.
Townhouse Details
Home Type
- Townhome
Year Built
- Built in 2025
Interior Spaces
- 1,378 Sq Ft Home
- Property has 2 Levels
- Furnished or left unfurnished upon request
Kitchen
- Microwave
- Dishwasher
Bedrooms and Bathrooms
- 3 Bedrooms | 1 Main Level Bedroom
- Walk-In Closet
- 2 Full Bathrooms
Laundry
- Dryer
- Washer
Parking
- 2 Open Parking Spaces
- 2 Parking Spaces
- Parking Lot
- Assigned Parking
Schools
- Amqui Elementary School
- Madison Middle School
- Hunters Lane Comp High School
Utilities
- Cooling Available
- Central Heating
Additional Features
- Patio
- Two or More Common Walls
Listing and Financial Details
- Property Available on 3/31/25
- The owner pays for trash collection
- Rent includes trash collection
- Assessor Parcel Number 04307007200
Community Details
Overview
- No Home Owners Association
- Archwood Acres Subdivision
Pet Policy
- Pets Allowed
Map
Source: Realtracs
MLS Number: 2770902
- 309 Myatt Dr
- 901 Roosevelt Ave
- 313 Archwood Dr
- 316 Scalf Dr
- 374 Rio Vista Dr
- 378 Rio Vista Dr
- 220 Myatt Dr
- 690 Anderson Ln
- 212a Mcarthur Dr
- 688 Anderson Ln
- 338 May Dr
- 211 Scalf Dr
- 294 Rio Vista Dr
- 192 Nix Dr
- 809 N Dupont Ave
- 601 May Dr
- 730 N Dupont Ave
- 621 Roosevelt Ave
- 714 N Dupont Ave
- 712 N Dupont Ave
