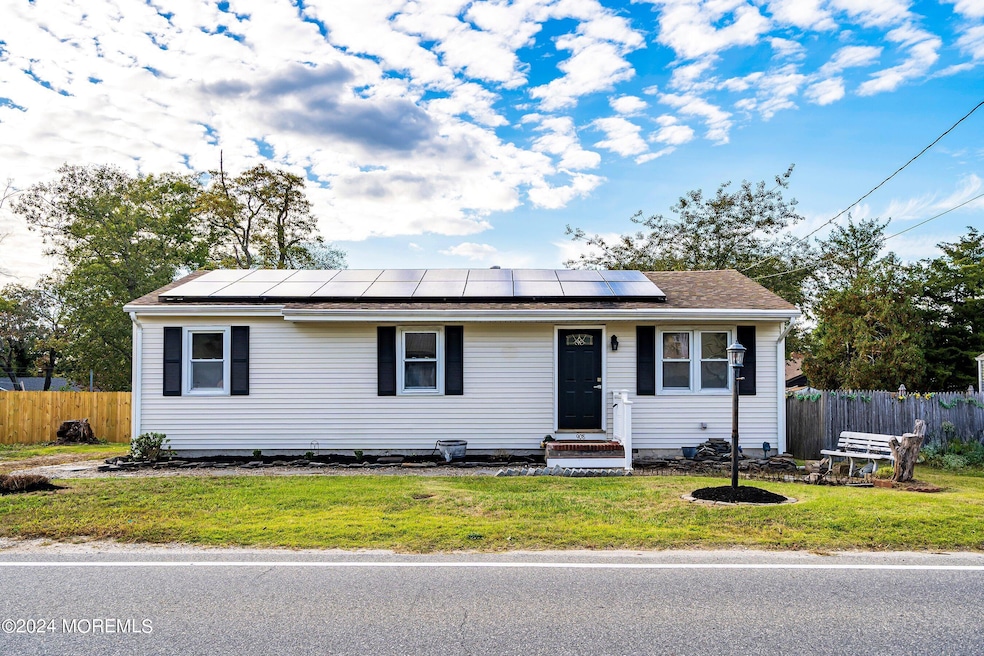
908 Beachwood Blvd Beachwood, NJ 08722
Highlights
- New Kitchen
- Bonus Room
- Den
- Attic
- No HOA
- 5-minute walk to Birch And Surf Park
About This Home
As of March 2025Welcome to this quaint little town of Beachwood. This home is just minutes from two lovely parks and a bay beach. Upon entering, you're greeted by a spacious living and dining area that steps down into a cozy family room with a fireplace. Just outback you have a generous size fenced in yard ideal for outside activities. The interior has been freshly painted with new flooring, lighting and crown molding throughout most rooms. The updated kitchen showcases stunning gray cabinets, modern countertops, a farmhouse sink. also a full bathroom that has been updated Additional highlights include a large driveway, some new landscaping. Come see it today!!
Last Agent to Sell the Property
Keller Williams Preferred Properties,Bayville License #0017326 Listed on: 12/02/2024

Home Details
Home Type
- Single Family
Est. Annual Taxes
- $4,177
Year Built
- Built in 1956
Lot Details
- Lot Dimensions are 80 x 100
- Fenced
Parking
- Driveway
Home Design
- Slab Foundation
- Asphalt Rolled Roof
- Vinyl Siding
Interior Spaces
- 1,140 Sq Ft Home
- 1-Story Property
- Ceiling Fan
- Recessed Lighting
- Light Fixtures
- Wood Burning Fireplace
- Living Room
- Den
- Bonus Room
- Partial Basement
- Pull Down Stairs to Attic
- Storm Doors
Kitchen
- New Kitchen
- Self-Cleaning Oven
- Gas Cooktop
- Stove
- Microwave
- Dishwasher
Flooring
- Linoleum
- Laminate
- Ceramic Tile
Bedrooms and Bathrooms
- 3 Bedrooms
- 1 Full Bathroom
Laundry
- Dryer
- Washer
Outdoor Features
- Exterior Lighting
Schools
- Beachwood Elementary School
- TOMS River South High School
Utilities
- Central Air
- Heating System Uses Natural Gas
- Baseboard Heating
- Natural Gas Water Heater
Community Details
- No Home Owners Association
Listing and Financial Details
- Exclusions: personal items
- Assessor Parcel Number 05-00003-34-00009
Ownership History
Purchase Details
Home Financials for this Owner
Home Financials are based on the most recent Mortgage that was taken out on this home.Purchase Details
Home Financials for this Owner
Home Financials are based on the most recent Mortgage that was taken out on this home.Purchase Details
Home Financials for this Owner
Home Financials are based on the most recent Mortgage that was taken out on this home.Similar Homes in Beachwood, NJ
Home Values in the Area
Average Home Value in this Area
Purchase History
| Date | Type | Sale Price | Title Company |
|---|---|---|---|
| Deed | $400,000 | None Listed On Document | |
| Deed | $400,000 | None Listed On Document | |
| Deed | $320,000 | Concord Title | |
| Deed | $235,000 | First American Title Ins Co |
Mortgage History
| Date | Status | Loan Amount | Loan Type |
|---|---|---|---|
| Open | $390,211 | FHA | |
| Closed | $390,211 | FHA | |
| Previous Owner | $211,500 | New Conventional | |
| Previous Owner | $60,000 | Fannie Mae Freddie Mac |
Property History
| Date | Event | Price | Change | Sq Ft Price |
|---|---|---|---|---|
| 03/05/2025 03/05/25 | Sold | $400,000 | +3.9% | $351 / Sq Ft |
| 02/07/2025 02/07/25 | Pending | -- | -- | -- |
| 01/04/2025 01/04/25 | Price Changed | $385,000 | -1.3% | $338 / Sq Ft |
| 12/02/2024 12/02/24 | For Sale | $389,999 | 0.0% | $342 / Sq Ft |
| 11/10/2024 11/10/24 | Off Market | $389,999 | -- | -- |
| 10/30/2024 10/30/24 | Pending | -- | -- | -- |
| 10/11/2024 10/11/24 | For Sale | $389,999 | +21.9% | $342 / Sq Ft |
| 07/31/2024 07/31/24 | Sold | $320,000 | +1.6% | $281 / Sq Ft |
| 07/08/2024 07/08/24 | Pending | -- | -- | -- |
| 06/27/2024 06/27/24 | For Sale | $315,000 | -- | $276 / Sq Ft |
Tax History Compared to Growth
Tax History
| Year | Tax Paid | Tax Assessment Tax Assessment Total Assessment is a certain percentage of the fair market value that is determined by local assessors to be the total taxable value of land and additions on the property. | Land | Improvement |
|---|---|---|---|---|
| 2024 | $4,177 | $152,400 | $75,000 | $77,400 |
| 2023 | $4,033 | $152,400 | $75,000 | $77,400 |
| 2022 | $4,033 | $152,400 | $75,000 | $77,400 |
| 2021 | $3,911 | $152,400 | $75,000 | $77,400 |
| 2020 | $3,857 | $152,400 | $75,000 | $77,400 |
| 2019 | $3,680 | $152,400 | $75,000 | $77,400 |
| 2018 | $3,650 | $152,400 | $75,000 | $77,400 |
| 2017 | $3,583 | $152,400 | $75,000 | $77,400 |
| 2016 | $3,554 | $152,400 | $75,000 | $77,400 |
| 2015 | $3,876 | $211,700 | $127,000 | $84,700 |
| 2014 | $3,775 | $211,700 | $127,000 | $84,700 |
Agents Affiliated with this Home
-
Marla Naputano
M
Seller's Agent in 2025
Marla Naputano
Keller Williams Preferred Properties,Bayville
(732) 232-2194
3 in this area
26 Total Sales
-
Kiara De La Cruz
K
Buyer's Agent in 2025
Kiara De La Cruz
EXP Realty
(201) 923-6093
2 in this area
11 Total Sales
Map
Source: MOREMLS (Monmouth Ocean Regional REALTORS®)
MLS Number: 22429651
APN: 05-00003-34-00009






